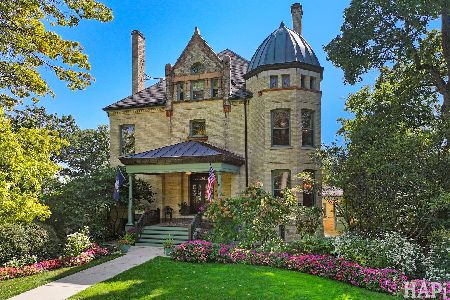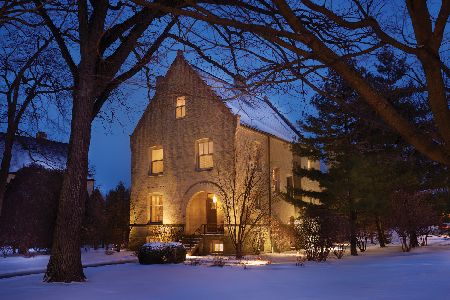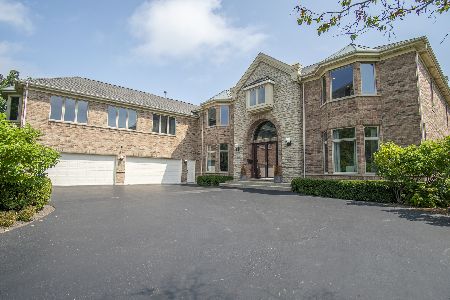76 Logan Loop, Highland Park, Illinois 60035
$960,000
|
Sold
|
|
| Status: | Closed |
| Sqft: | 4,368 |
| Cost/Sqft: | $229 |
| Beds: | 5 |
| Baths: | 6 |
| Year Built: | 1895 |
| Property Taxes: | $18,732 |
| Days On Market: | 4311 |
| Lot Size: | 0,47 |
Description
Exceptional Value on this Beautifully Restored Lieutenants Mansion with Seasonal Views of the lake, on close to a Half Acre. Beautiful Woodwork and Architectural Details. High End Cooks kitchen w/breakfast room. Family room opens to huge deck with stunning views. Third floor suite with family room , two bedrooms and full bath. Lush Fenced Yard with Perennial Gardens and Koi Pond. Finished Basement and 3 car garage!
Property Specifics
| Single Family | |
| — | |
| Traditional | |
| 1895 | |
| Full | |
| LIEUTANANT'S MANSION | |
| No | |
| 0.47 |
| Lake | |
| Fort Sheridan | |
| 349 / Quarterly | |
| Insurance | |
| Lake Michigan | |
| Public Sewer | |
| 08578736 | |
| 16113010040000 |
Nearby Schools
| NAME: | DISTRICT: | DISTANCE: | |
|---|---|---|---|
|
Grade School
Oak Terrace Elementary School |
112 | — | |
|
Middle School
Northwood Junior High School |
112 | Not in DB | |
|
High School
Highland Park High School |
113 | Not in DB | |
Property History
| DATE: | EVENT: | PRICE: | SOURCE: |
|---|---|---|---|
| 18 Nov, 2014 | Sold | $960,000 | MRED MLS |
| 26 Aug, 2014 | Under contract | $999,000 | MRED MLS |
| — | Last price change | $1,025,000 | MRED MLS |
| 7 Apr, 2014 | Listed for sale | $1,025,000 | MRED MLS |
Room Specifics
Total Bedrooms: 5
Bedrooms Above Ground: 5
Bedrooms Below Ground: 0
Dimensions: —
Floor Type: Hardwood
Dimensions: —
Floor Type: Hardwood
Dimensions: —
Floor Type: Carpet
Dimensions: —
Floor Type: —
Full Bathrooms: 6
Bathroom Amenities: Whirlpool,Separate Shower,Steam Shower,Double Sink
Bathroom in Basement: 1
Rooms: Bedroom 5,Eating Area,Recreation Room,Other Room
Basement Description: Finished
Other Specifics
| 3 | |
| Concrete Perimeter | |
| Asphalt | |
| Balcony, Deck, Patio, Porch, Roof Deck | |
| Corner Lot,Fenced Yard,Landscaped | |
| 144X150X181 | |
| — | |
| Full | |
| Vaulted/Cathedral Ceilings, Hardwood Floors | |
| Double Oven, Range, Microwave, Dishwasher, High End Refrigerator, Washer, Dryer, Disposal, Stainless Steel Appliance(s) | |
| Not in DB | |
| Sidewalks, Street Lights, Street Paved | |
| — | |
| — | |
| Wood Burning, Attached Fireplace Doors/Screen |
Tax History
| Year | Property Taxes |
|---|---|
| 2014 | $18,732 |
Contact Agent
Nearby Similar Homes
Nearby Sold Comparables
Contact Agent
Listing Provided By
Coldwell Banker Residential







