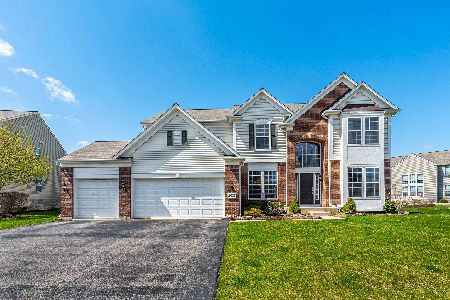3536 Carlisle Lane, Carpentersville, Illinois 60110
$310,000
|
Sold
|
|
| Status: | Closed |
| Sqft: | 3,439 |
| Cost/Sqft: | $96 |
| Beds: | 4 |
| Baths: | 3 |
| Year Built: | 2007 |
| Property Taxes: | $11,870 |
| Days On Market: | 3517 |
| Lot Size: | 0,25 |
Description
Fantastic home almost NEW in Beautiful Neighborhood Winchester Glen, "no carpet no allergies", home has wood floors or Ceramic Tile no carpet, Over 3,400 sq ft of living space, wonderful corner lot, full of upgrades, cherry cabinets, stainless steel appliances, family room extension, garage floors with epoxy coated finish, 3 car garage with build in electric charger for a electric car, dual zone, Drive way seal coated every year and all mechanicals checked in a yearly basis. Extremely well maintained. Community is only 3 miles to I-90 amd less than a mile to Randall Rd corridor with ballfields gazebo and 2 1/2 miles of walking and biking paths. Nothing to do just move in ! Quick close available. Your NEW home awaits for you and your family !
Property Specifics
| Single Family | |
| — | |
| Contemporary | |
| 2007 | |
| Full | |
| DEVONSHIRE | |
| No | |
| 0.25 |
| Kane | |
| Winchester Glen | |
| 112 / Quarterly | |
| Other | |
| Public | |
| Public Sewer, Sewer-Storm | |
| 09252063 | |
| 0307153004 |
Nearby Schools
| NAME: | DISTRICT: | DISTANCE: | |
|---|---|---|---|
|
Grade School
Liberty Elementary School |
300 | — | |
|
Middle School
Dundee Middle School |
300 | Not in DB | |
|
High School
Hampshire High School |
300 | Not in DB | |
Property History
| DATE: | EVENT: | PRICE: | SOURCE: |
|---|---|---|---|
| 14 Jan, 2011 | Sold | $299,000 | MRED MLS |
| 11 Nov, 2010 | Under contract | $299,000 | MRED MLS |
| — | Last price change | $274,900 | MRED MLS |
| 16 Sep, 2010 | Listed for sale | $274,900 | MRED MLS |
| 17 Feb, 2017 | Sold | $310,000 | MRED MLS |
| 23 Dec, 2016 | Under contract | $329,990 | MRED MLS |
| — | Last price change | $334,900 | MRED MLS |
| 9 Jun, 2016 | Listed for sale | $346,000 | MRED MLS |
Room Specifics
Total Bedrooms: 4
Bedrooms Above Ground: 4
Bedrooms Below Ground: 0
Dimensions: —
Floor Type: Hardwood
Dimensions: —
Floor Type: Hardwood
Dimensions: —
Floor Type: Hardwood
Full Bathrooms: 3
Bathroom Amenities: Separate Shower,Double Sink,Soaking Tub
Bathroom in Basement: 0
Rooms: Den
Basement Description: Unfinished
Other Specifics
| 3 | |
| Concrete Perimeter | |
| Asphalt | |
| Patio | |
| Landscaped | |
| 72X67X79X114X150 | |
| Unfinished | |
| Full | |
| Vaulted/Cathedral Ceilings, Hardwood Floors, First Floor Laundry | |
| Range, Microwave, Dishwasher, Disposal, Stainless Steel Appliance(s) | |
| Not in DB | |
| Sidewalks, Street Lights, Street Paved | |
| — | |
| — | |
| Gas Starter, Heatilator |
Tax History
| Year | Property Taxes |
|---|---|
| 2011 | $11,879 |
| 2017 | $11,870 |
Contact Agent
Nearby Similar Homes
Nearby Sold Comparables
Contact Agent
Listing Provided By
Brokerocity Inc







