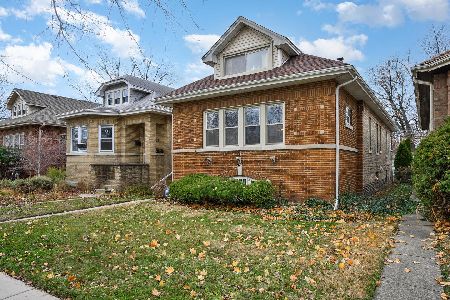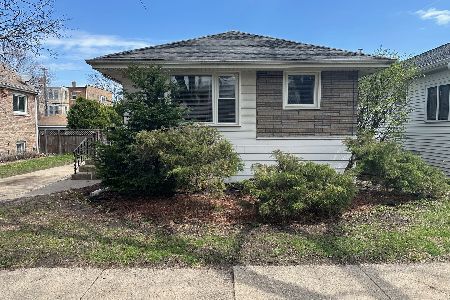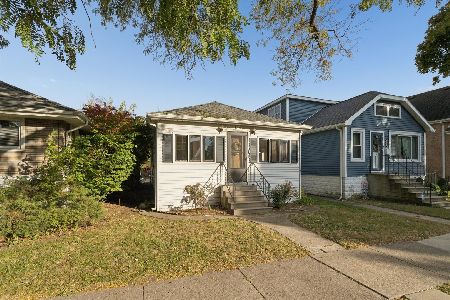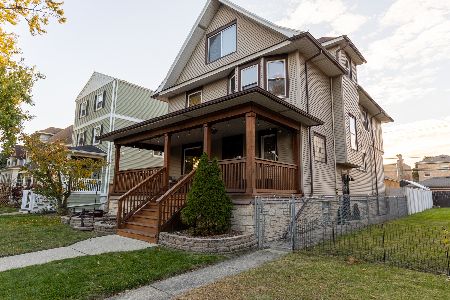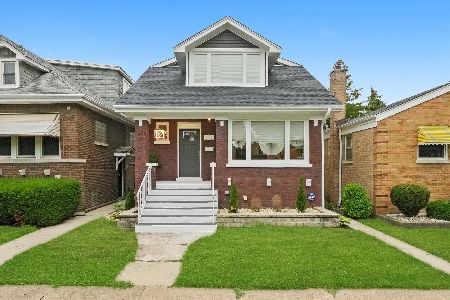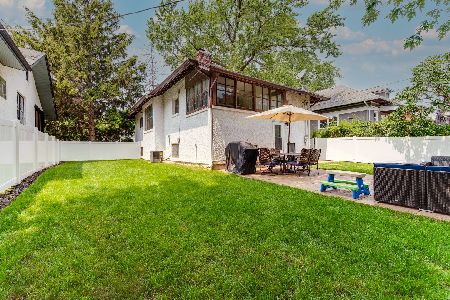3541 Clinton Avenue, Berwyn, Illinois 60402
$275,000
|
Sold
|
|
| Status: | Closed |
| Sqft: | 1,369 |
| Cost/Sqft: | $194 |
| Beds: | 3 |
| Baths: | 2 |
| Year Built: | 1952 |
| Property Taxes: | $5,579 |
| Days On Market: | 1515 |
| Lot Size: | 0,00 |
Description
Location! Location! Location! This three bedroom, one and one-half bath tri- level home is nestled in the highly desired south Berwyn. It is within a close distance to the depot district, the Metra train, Ogden Ave, grocery stores, restaurants and it is steps away from Irving elementary school. The first floor has an open concept, consisting of a living room/dining room combo and a kitchen. The kitchen is updated with quartz countertops, glass tile back splash, stainless steel appliances, decorative lighting and a removable island. The second floor has two generous size bedrooms and a fully remodeled bath. The third level boasts the large primary bedroom with a half bath and a cozy ethanol-burning fireplace surrounded by decorative quarry stone. The partial, unfinished basement has a laundry room and an additional area that could be made into a family room. The large backyard is perfect for entertaining. The backyard has a brick paved patio and an additional cement patio next to the garage, that can be used for a gazebo, as a car port, or a boat storage. This home has bamboo flooring throughout and is move in ready! Your new home awaits you!
Property Specifics
| Single Family | |
| — | |
| Tri-Level | |
| 1952 | |
| Full | |
| — | |
| No | |
| — |
| Cook | |
| — | |
| — / Not Applicable | |
| None | |
| Public | |
| Public Sewer | |
| 11232393 | |
| 16313050400000 |
Nearby Schools
| NAME: | DISTRICT: | DISTANCE: | |
|---|---|---|---|
|
Grade School
Irving Elementary School |
100 | — | |
|
Middle School
Heritage Middle School |
100 | Not in DB | |
|
High School
J Sterling Morton West High Scho |
201 | Not in DB | |
Property History
| DATE: | EVENT: | PRICE: | SOURCE: |
|---|---|---|---|
| 2 Feb, 2022 | Sold | $275,000 | MRED MLS |
| 10 Dec, 2021 | Under contract | $265,000 | MRED MLS |
| — | Last price change | $275,000 | MRED MLS |
| 25 Nov, 2021 | Listed for sale | $285,000 | MRED MLS |



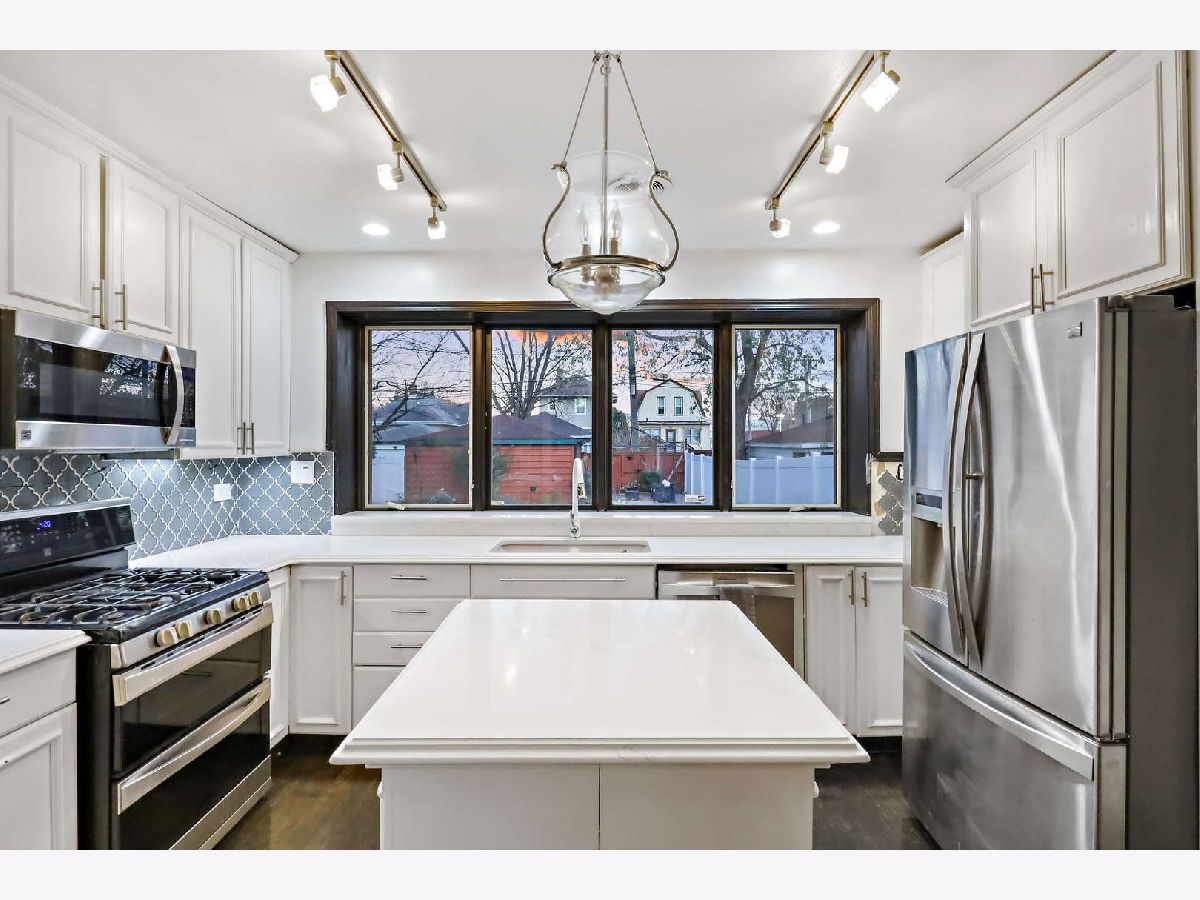























Room Specifics
Total Bedrooms: 3
Bedrooms Above Ground: 3
Bedrooms Below Ground: 0
Dimensions: —
Floor Type: Hardwood
Dimensions: —
Floor Type: Hardwood
Full Bathrooms: 2
Bathroom Amenities: —
Bathroom in Basement: 0
Rooms: No additional rooms
Basement Description: Partially Finished
Other Specifics
| 2 | |
| Concrete Perimeter | |
| — | |
| Patio, Brick Paver Patio | |
| Fenced Yard | |
| 40 X 150 | |
| — | |
| Half | |
| Hardwood Floors | |
| Range, Microwave, Dishwasher, Refrigerator, Washer, Dryer | |
| Not in DB | |
| Park, Pool, Curbs, Sidewalks, Street Lights, Street Paved | |
| — | |
| — | |
| — |
Tax History
| Year | Property Taxes |
|---|---|
| 2022 | $5,579 |
Contact Agent
Nearby Similar Homes
Nearby Sold Comparables
Contact Agent
Listing Provided By
Coldwell Banker Realty

