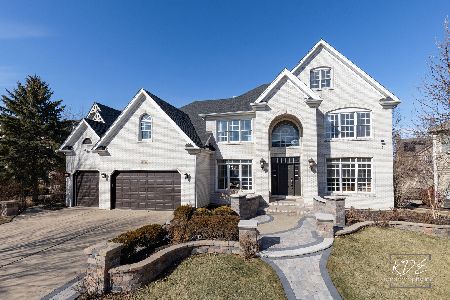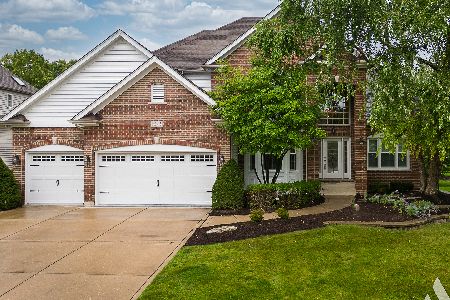3544 Stackinghay Drive, Naperville, Illinois 60564
$657,500
|
Sold
|
|
| Status: | Closed |
| Sqft: | 3,466 |
| Cost/Sqft: | $195 |
| Beds: | 4 |
| Baths: | 5 |
| Year Built: | 2001 |
| Property Taxes: | $14,209 |
| Days On Market: | 1941 |
| Lot Size: | 0,24 |
Description
Stunning 4 bed 4.1 bath home in the highly desired Tall Grass subdivision. So many upgrades and sophisticated details in this beautiful home. The light and bright updated kitchen is a showstopper- featuring granite counter-tops, backsplash, Omega cabinets, a popular farmhouse sink, high-end appliances (Wolf cook top-Range, sub-zero fridge, Dacor warming drawer) and an innovative electronic charging station in a hidden compartment built into the cabinets! Other features include a luxurious master suite with master bath, finished English basement with TWO offices, a convenient butler's pantry, brand new gorgeous chandeliers and a newer hot water heater! Custom crown molding and hardwood floors throughout the entire home (brand new hardwood all upstairs)! TWO separate decks leading to a spacious brick-paver patio! Prime location just minutes from walking paths, ponds and Route 59 with tons of restaurants and shopping. Located within the prestigious school district 204! The Tall Grass community offers a clubhouse, pool and tennis courts...this one of a kind home is a must see!
Property Specifics
| Single Family | |
| — | |
| Traditional | |
| 2001 | |
| Full,English | |
| — | |
| No | |
| 0.24 |
| Will | |
| Tall Grass | |
| 58 / Monthly | |
| Insurance,Clubhouse,Pool | |
| Lake Michigan | |
| Public Sewer | |
| 10924808 | |
| 0701093110110000 |
Nearby Schools
| NAME: | DISTRICT: | DISTANCE: | |
|---|---|---|---|
|
Grade School
Fry Elementary School |
204 | — | |
|
Middle School
Scullen Middle School |
204 | Not in DB | |
|
High School
Waubonsie Valley High School |
204 | Not in DB | |
Property History
| DATE: | EVENT: | PRICE: | SOURCE: |
|---|---|---|---|
| 1 Jul, 2014 | Sold | $642,000 | MRED MLS |
| 5 Mar, 2014 | Under contract | $649,900 | MRED MLS |
| 3 Mar, 2014 | Listed for sale | $649,900 | MRED MLS |
| 15 Jan, 2021 | Sold | $657,500 | MRED MLS |
| 19 Nov, 2020 | Under contract | $675,000 | MRED MLS |
| 4 Nov, 2020 | Listed for sale | $675,000 | MRED MLS |
| 8 Sep, 2023 | Sold | $915,000 | MRED MLS |
| 8 Aug, 2023 | Under contract | $899,000 | MRED MLS |
| 5 Aug, 2023 | Listed for sale | $899,000 | MRED MLS |
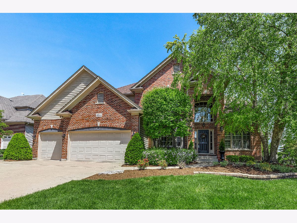
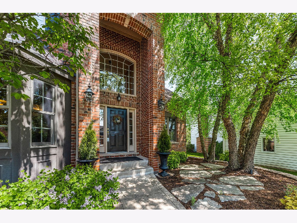
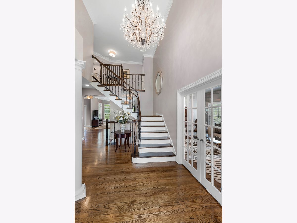
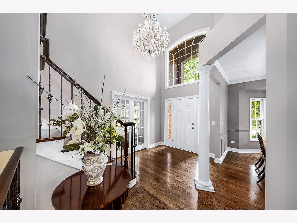
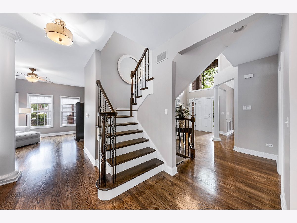
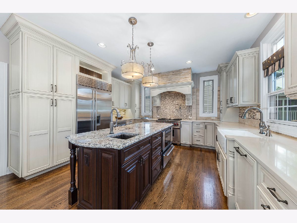
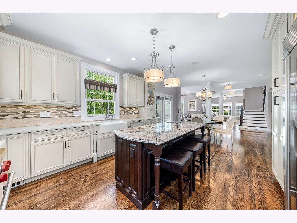
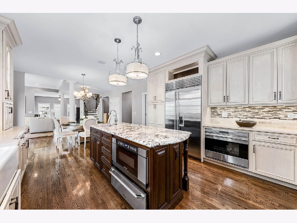
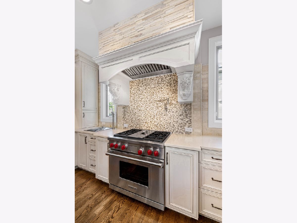
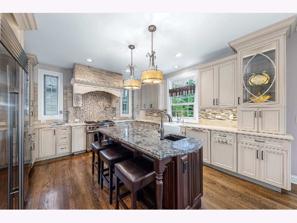
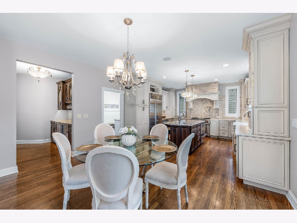
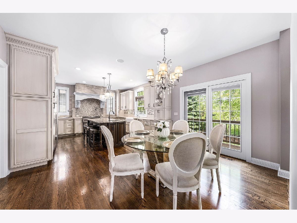
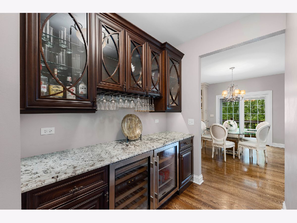
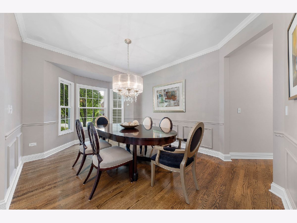
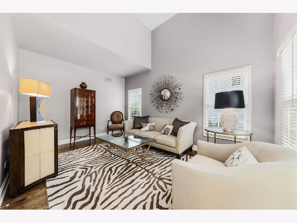
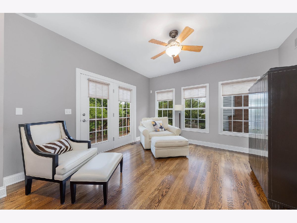
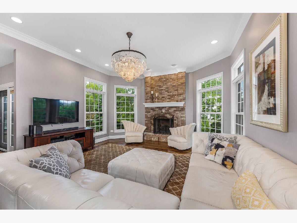
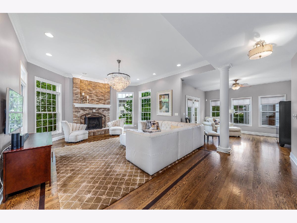
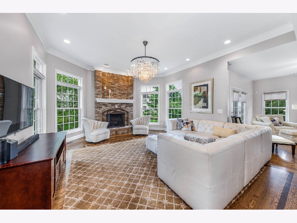
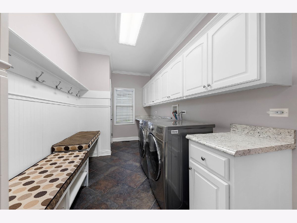
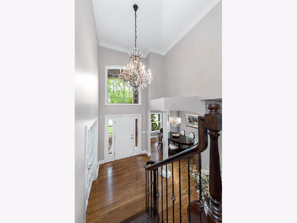
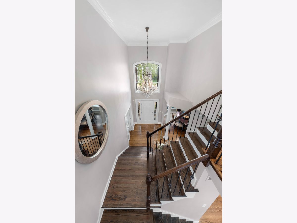
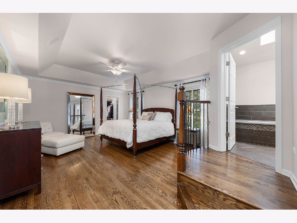
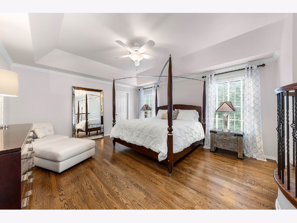
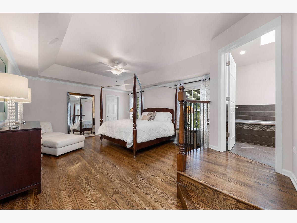
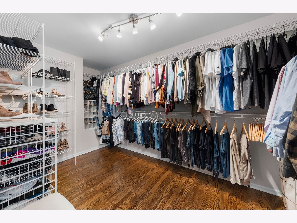
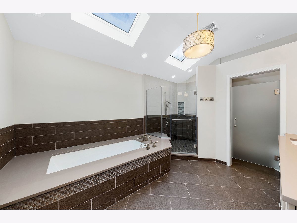
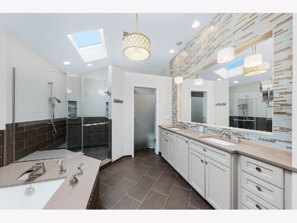
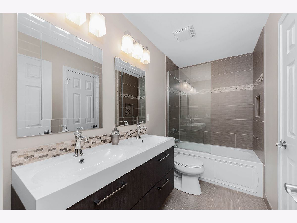
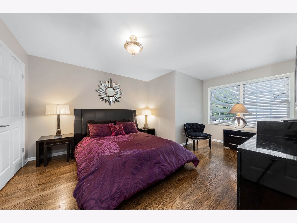
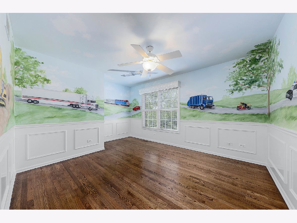
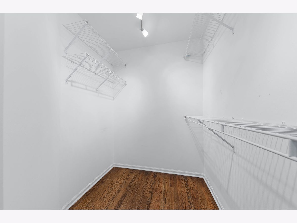
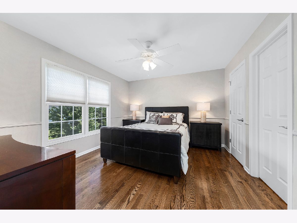
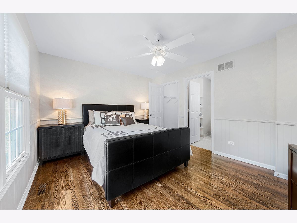
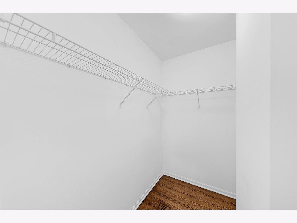
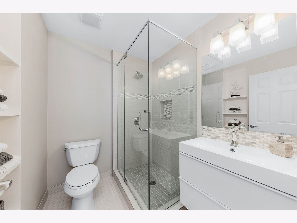
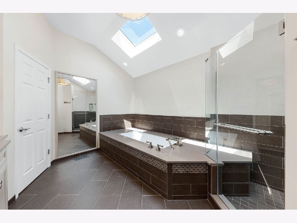
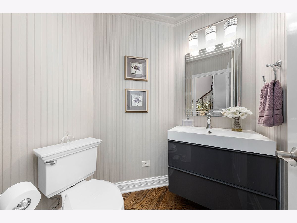
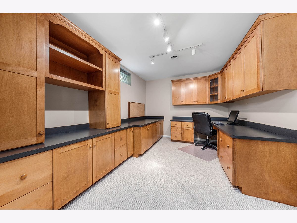
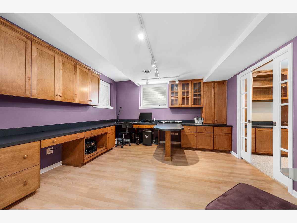
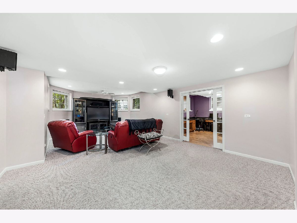
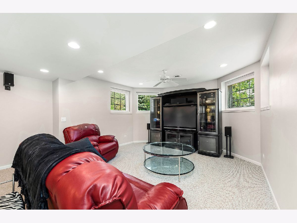
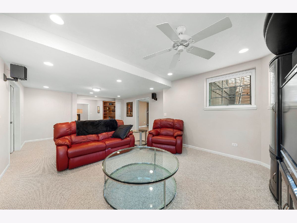
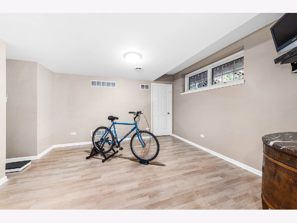
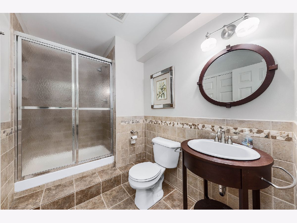
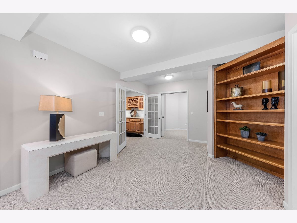
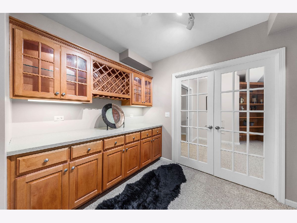
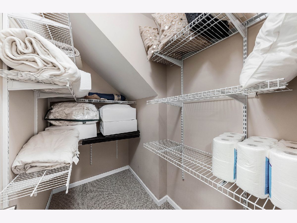
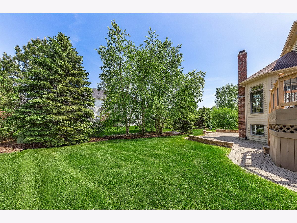
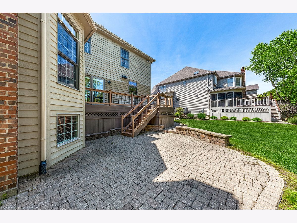
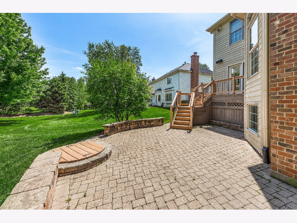
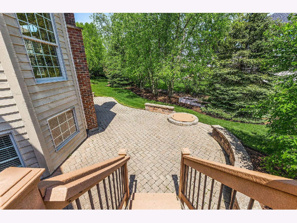
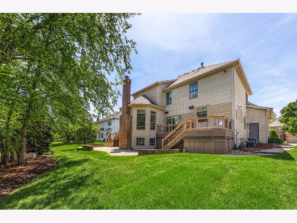
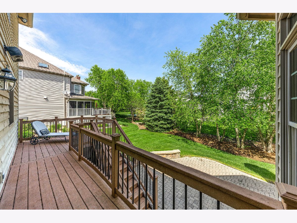
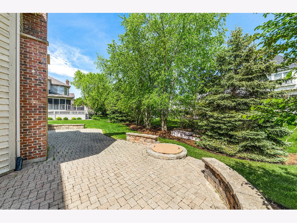
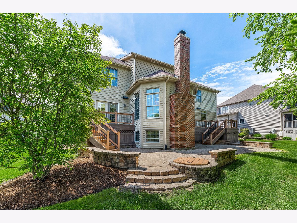
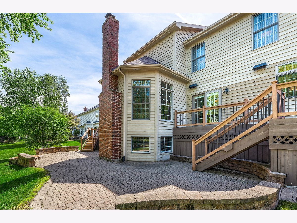
Room Specifics
Total Bedrooms: 4
Bedrooms Above Ground: 4
Bedrooms Below Ground: 0
Dimensions: —
Floor Type: Hardwood
Dimensions: —
Floor Type: Hardwood
Dimensions: —
Floor Type: Hardwood
Full Bathrooms: 5
Bathroom Amenities: Separate Shower,Double Sink
Bathroom in Basement: 0
Rooms: Office,Study,Game Room,Exercise Room,Media Room
Basement Description: Finished
Other Specifics
| 3 | |
| Concrete Perimeter | |
| Concrete | |
| Deck, Brick Paver Patio | |
| Mature Trees | |
| 78X133X78X129 | |
| — | |
| Full | |
| Hardwood Floors, Built-in Features, Walk-In Closet(s) | |
| Range, Microwave, Dishwasher, Refrigerator, Disposal, Stainless Steel Appliance(s) | |
| Not in DB | |
| Clubhouse, Park, Pool, Tennis Court(s), Curbs, Sidewalks, Street Lights | |
| — | |
| — | |
| Attached Fireplace Doors/Screen |
Tax History
| Year | Property Taxes |
|---|---|
| 2014 | $12,623 |
| 2021 | $14,209 |
| 2023 | $15,407 |
Contact Agent
Nearby Similar Homes
Nearby Sold Comparables
Contact Agent
Listing Provided By
john greene, Realtor





