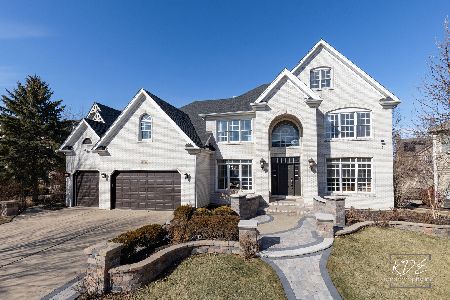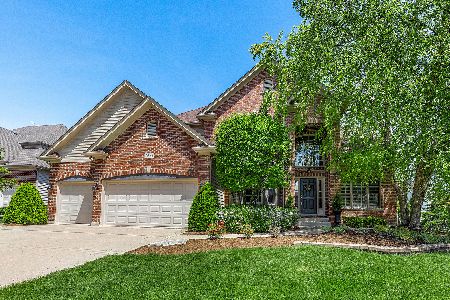3540 Stackinghay Drive, Naperville, Illinois 60564
$610,000
|
Sold
|
|
| Status: | Closed |
| Sqft: | 3,450 |
| Cost/Sqft: | $181 |
| Beds: | 4 |
| Baths: | 4 |
| Year Built: | 2001 |
| Property Taxes: | $12,968 |
| Days On Market: | 4284 |
| Lot Size: | 0,00 |
Description
DRAMATIC! IMMACULATE! THIS PATTERMAN BUILT HOME HAS IT ALL! CUSTOM DOUBLE FRONT DOOR! 2 STORY FOYER W/T-STAIRCASE! 2 STRY FAM RM W/ GAS FP & AMZING LIGHT FIXTURE! GRMT KITCH W/MAPLE CABS, CORIAN, UPGRADED SS APPL., ISLAND, BUTLERS PANTRY, WALK-IN PANTRY! CUSTOM MILL WORK! 3 BATHS ON 2ND FLR! 1ST FLR DEN! MSTR SUITE W/SIT RM & LUXURY BATH! 9' FIN BSMNT W/THEATRE RM & PLUMBED BATH! TREX DECK W/ 3 SEASON RM! MUST SEE!
Property Specifics
| Single Family | |
| — | |
| Traditional | |
| 2001 | |
| Full,English | |
| — | |
| No | |
| — |
| Will | |
| Tall Grass | |
| 570 / Annual | |
| Clubhouse,Pool | |
| Lake Michigan | |
| Public Sewer | |
| 08637842 | |
| 0701093110100000 |
Nearby Schools
| NAME: | DISTRICT: | DISTANCE: | |
|---|---|---|---|
|
Grade School
Fry Elementary School |
204 | — | |
|
Middle School
Scullen Middle School |
204 | Not in DB | |
|
High School
Waubonsie Valley High School |
204 | Not in DB | |
Property History
| DATE: | EVENT: | PRICE: | SOURCE: |
|---|---|---|---|
| 30 May, 2008 | Sold | $640,000 | MRED MLS |
| 7 May, 2008 | Under contract | $664,900 | MRED MLS |
| — | Last price change | $679,900 | MRED MLS |
| 13 Mar, 2008 | Listed for sale | $679,900 | MRED MLS |
| 8 Aug, 2014 | Sold | $610,000 | MRED MLS |
| 26 Jun, 2014 | Under contract | $624,500 | MRED MLS |
| — | Last price change | $649,527 | MRED MLS |
| 6 Jun, 2014 | Listed for sale | $649,527 | MRED MLS |
Room Specifics
Total Bedrooms: 4
Bedrooms Above Ground: 4
Bedrooms Below Ground: 0
Dimensions: —
Floor Type: Carpet
Dimensions: —
Floor Type: Carpet
Dimensions: —
Floor Type: Carpet
Full Bathrooms: 4
Bathroom Amenities: Whirlpool,Separate Shower,Double Sink
Bathroom in Basement: 0
Rooms: Den,Eating Area,Exercise Room,Media Room,Recreation Room,Screened Porch,Sitting Room,Other Room
Basement Description: Finished
Other Specifics
| 3 | |
| Concrete Perimeter | |
| Concrete | |
| Deck | |
| — | |
| 70X130X130X75 | |
| — | |
| Full | |
| Vaulted/Cathedral Ceilings, Skylight(s), Hardwood Floors, First Floor Laundry | |
| Double Oven, Microwave, Dishwasher, Refrigerator, Disposal | |
| Not in DB | |
| Clubhouse, Pool, Tennis Courts | |
| — | |
| — | |
| Gas Log |
Tax History
| Year | Property Taxes |
|---|---|
| 2008 | $10,916 |
| 2014 | $12,968 |
Contact Agent
Nearby Similar Homes
Nearby Sold Comparables
Contact Agent
Listing Provided By
RE/MAX Action










