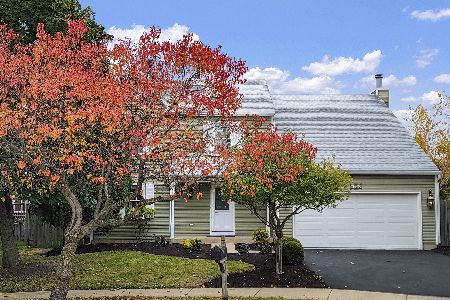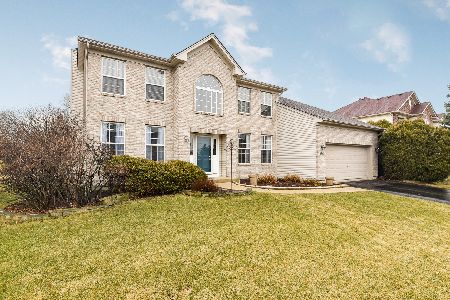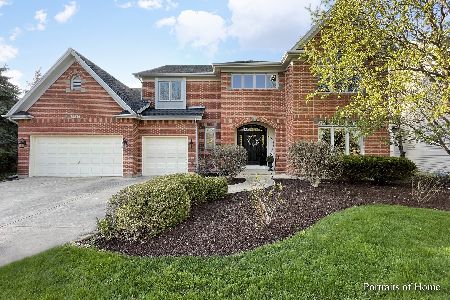3545 Charlemaine Drive, Aurora, Illinois 60504
$534,000
|
Sold
|
|
| Status: | Closed |
| Sqft: | 2,545 |
| Cost/Sqft: | $211 |
| Beds: | 4 |
| Baths: | 3 |
| Year Built: | 1997 |
| Property Taxes: | $10,511 |
| Days On Market: | 410 |
| Lot Size: | 0,00 |
Description
Your DREAM home has arrived! Welcome to 3545 Charlemaine Dr, a gorgeous 4 bedroom, 3 full bathroom home located on a cul-de-sac in the HOT Meadow Lake subdivision of Aurora with Naperville 204 schools district. This brick beauty has all you need for all types of family situations. Hardwood floor throughout most of the main level. A full bathroom on the main level next to a bedroom makes it ideal for in-law situation or home office. The kitchen includes and island and newer stainless steel appliances, opening up to a family room with a fireplace, which flows into the living space. Both kitchen and family room have 10 foot ceilings. Second floor features an ideally sized master bedroom with an ensuite bathroom and walk-in closet, along with 2 other bedrooms and a full bath. Full basement is all prepped and ready to finish and make your own, giving you additional space to enjoy and potential for a 5th bedroom. Bask in the sprawling back yard with a patio and built-out concrete fire pit, which is ideal for kids as well as year round entertainment. Newer roof (2020), newer furnace (2021). Conveniently located near Fox Valley area, filled with limitless fine dining and shopping. Here is your chance to make this one yours!
Property Specifics
| Single Family | |
| — | |
| — | |
| 1997 | |
| — | |
| — | |
| No | |
| — |
| — | |
| — | |
| — / Not Applicable | |
| — | |
| — | |
| — | |
| 12213425 | |
| 0732208014 |
Property History
| DATE: | EVENT: | PRICE: | SOURCE: |
|---|---|---|---|
| 30 Apr, 2025 | Sold | $534,000 | MRED MLS |
| 1 Apr, 2025 | Under contract | $538,000 | MRED MLS |
| — | Last price change | $542,000 | MRED MLS |
| 4 Dec, 2024 | Listed for sale | $565,000 | MRED MLS |
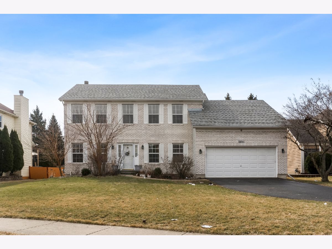
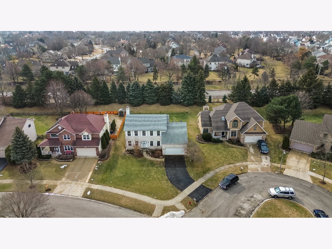
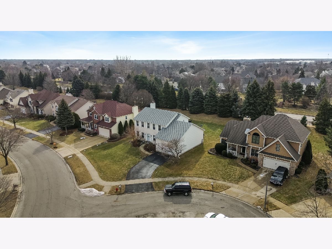
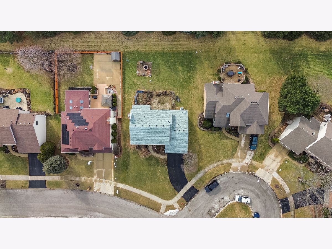
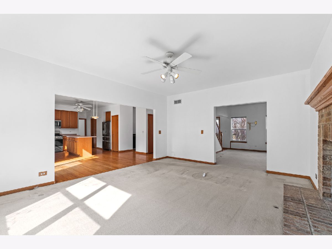
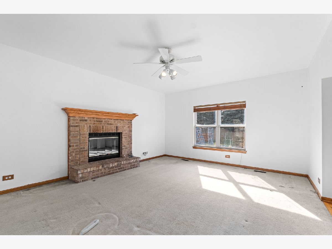
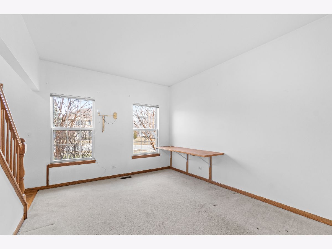
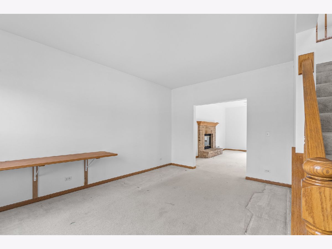
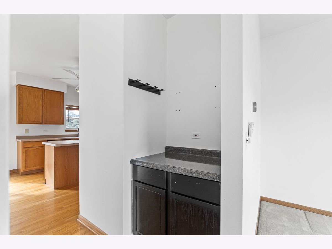
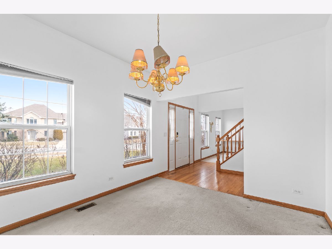
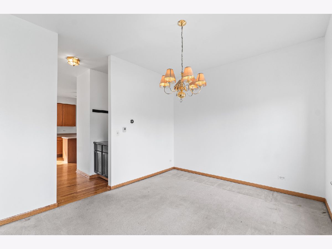
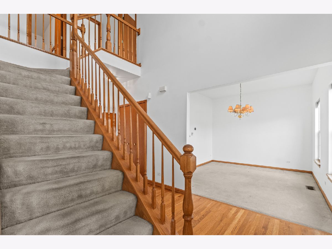
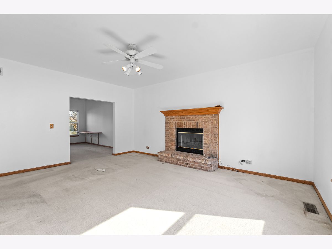
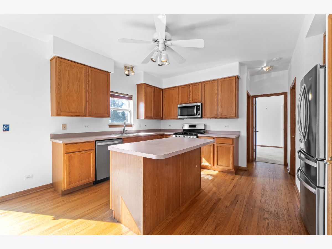
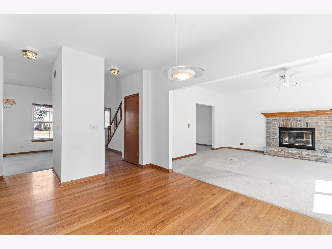
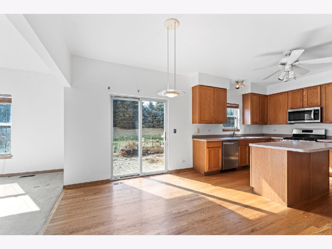
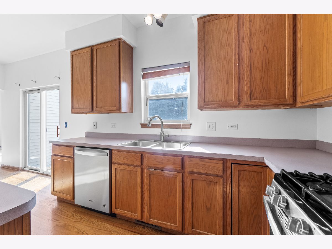
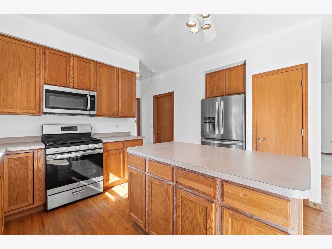
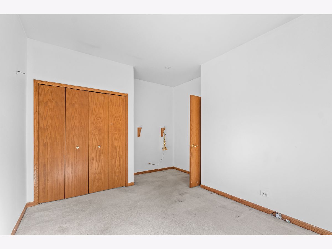
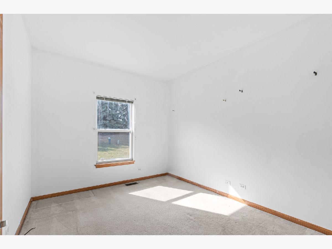
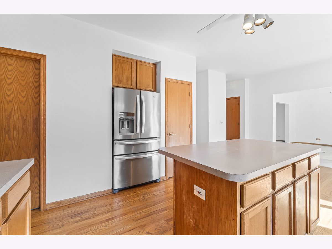
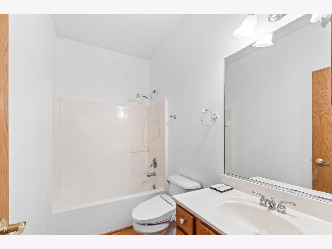
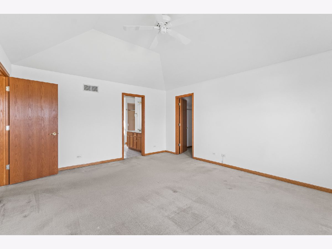
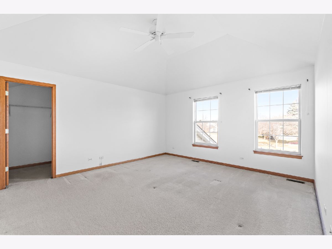
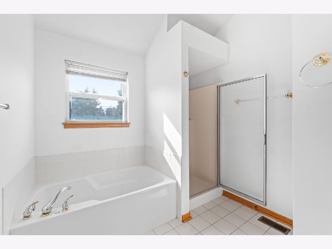
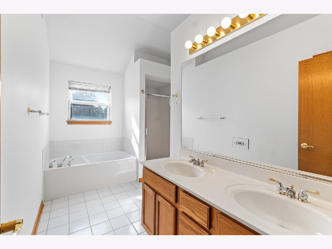
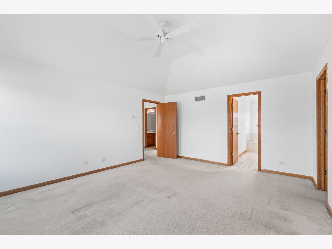
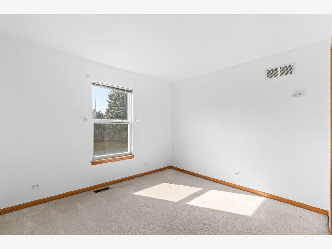
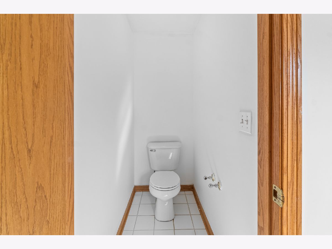
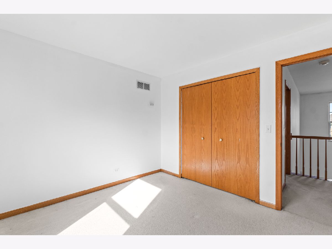
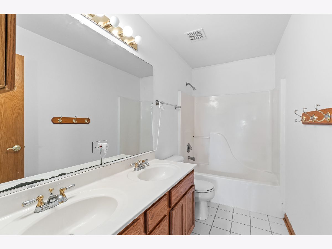
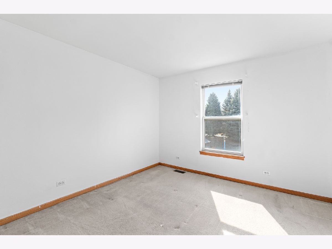
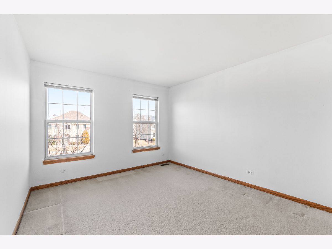
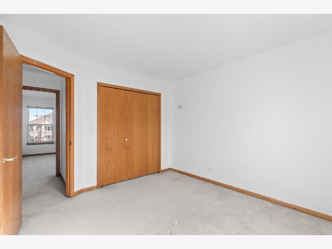
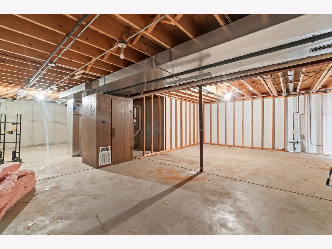
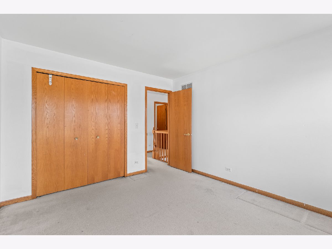
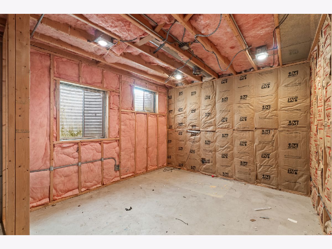
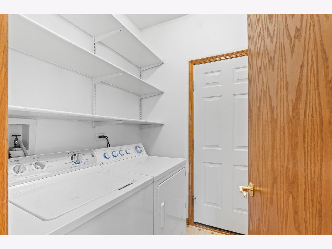
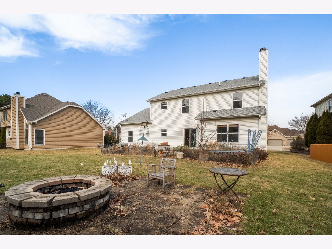
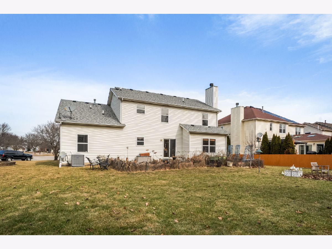
Room Specifics
Total Bedrooms: 4
Bedrooms Above Ground: 4
Bedrooms Below Ground: 0
Dimensions: —
Floor Type: —
Dimensions: —
Floor Type: —
Dimensions: —
Floor Type: —
Full Bathrooms: 3
Bathroom Amenities: —
Bathroom in Basement: 0
Rooms: —
Basement Description: —
Other Specifics
| 2 | |
| — | |
| — | |
| — | |
| — | |
| 72X154 | |
| — | |
| — | |
| — | |
| — | |
| Not in DB | |
| — | |
| — | |
| — | |
| — |
Tax History
| Year | Property Taxes |
|---|---|
| 2025 | $10,511 |
Contact Agent
Nearby Similar Homes
Nearby Sold Comparables
Contact Agent
Listing Provided By
eXp Realty, LLC





