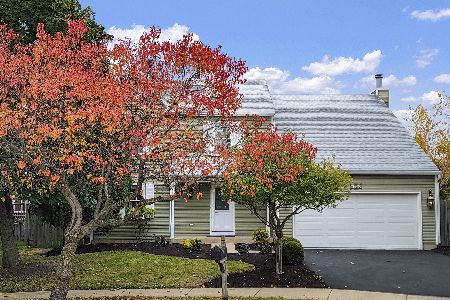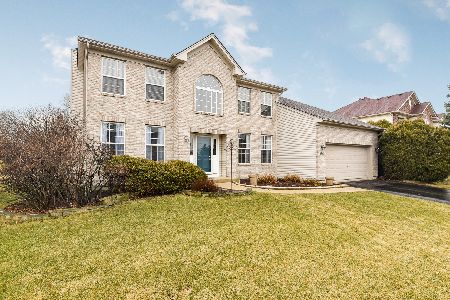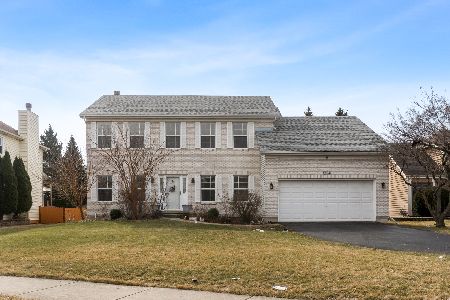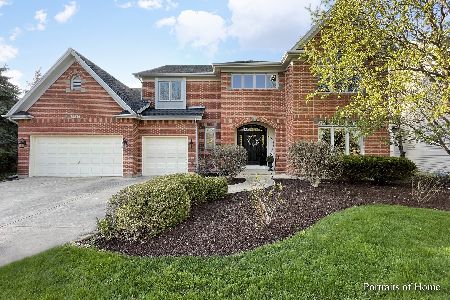3557 Charlemaine Drive, Aurora, Illinois 60504
$450,000
|
Sold
|
|
| Status: | Closed |
| Sqft: | 3,089 |
| Cost/Sqft: | $149 |
| Beds: | 4 |
| Baths: | 4 |
| Year Built: | 1998 |
| Property Taxes: | $10,425 |
| Days On Market: | 2797 |
| Lot Size: | 0,00 |
Description
Sellers are ready to sell ASAP! Recently updated in 2013. Gorgeous foyer/office when you enter the home with hardwood floors throughout. The kitchen has tons of cabinet space with drawers and beautiful granite countertops. Kit island has italian granite counter with restaurant style noiseless hood that includes double suction, S.S. appliances and specially made kitchen sink. Sun-room/Living-room has heated tile flooring with skylights and gas fireplace. This 4bds and 4bath has been meticulously maintained. Huge master bedroom has his and her separate closets and bath includes jacuzzi tub and separate shower. Fully finished basement with bar. All windows on the south side of the home are completely sound proof. These owners not only upgraded from the insulated crawlspace to the well maintained attic but they upgraded with love! BUT WAIT! Exterior includes basketball hoop, shed, gazbo and a beautiful engineer wooded deck! Come see for yourself!
Property Specifics
| Single Family | |
| — | |
| — | |
| 1998 | |
| Full | |
| — | |
| No | |
| — |
| Du Page | |
| Villages At Meadowlakes | |
| 105 / Quarterly | |
| None | |
| Other | |
| Other | |
| 09961948 | |
| 0732208015 |
Nearby Schools
| NAME: | DISTRICT: | DISTANCE: | |
|---|---|---|---|
|
Grade School
Owen Elementary School |
204 | — | |
|
Middle School
Still Middle School |
204 | Not in DB | |
|
High School
Metea Valley High School |
204 | Not in DB | |
Property History
| DATE: | EVENT: | PRICE: | SOURCE: |
|---|---|---|---|
| 15 Aug, 2018 | Sold | $450,000 | MRED MLS |
| 14 Jul, 2018 | Under contract | $459,000 | MRED MLS |
| — | Last price change | $475,000 | MRED MLS |
| 24 May, 2018 | Listed for sale | $475,000 | MRED MLS |
Room Specifics
Total Bedrooms: 4
Bedrooms Above Ground: 4
Bedrooms Below Ground: 0
Dimensions: —
Floor Type: Hardwood
Dimensions: —
Floor Type: Hardwood
Dimensions: —
Floor Type: Hardwood
Full Bathrooms: 4
Bathroom Amenities: Separate Shower
Bathroom in Basement: 1
Rooms: Office
Basement Description: Finished
Other Specifics
| 2 | |
| — | |
| Concrete | |
| — | |
| — | |
| 72X155X66X145 | |
| Finished,Pull Down Stair | |
| Full | |
| Vaulted/Cathedral Ceilings, Skylight(s), Bar-Dry, Hardwood Floors, Heated Floors, First Floor Full Bath | |
| Range, Microwave, Dishwasher, Refrigerator, Washer, Dryer, Disposal, Range Hood | |
| Not in DB | |
| — | |
| — | |
| — | |
| — |
Tax History
| Year | Property Taxes |
|---|---|
| 2018 | $10,425 |
Contact Agent
Nearby Similar Homes
Nearby Sold Comparables
Contact Agent
Listing Provided By
Ziggy Realty and Builders













