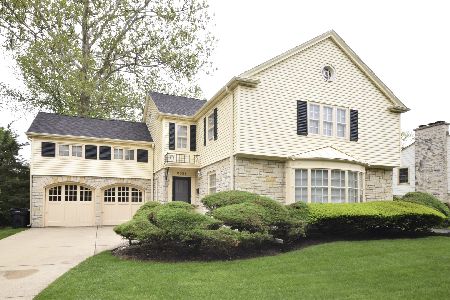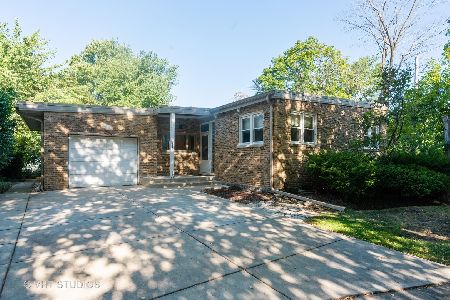3545 Golf Road, Evanston, Illinois 60203
$685,000
|
Sold
|
|
| Status: | Closed |
| Sqft: | 0 |
| Cost/Sqft: | — |
| Beds: | 5 |
| Baths: | 4 |
| Year Built: | — |
| Property Taxes: | $13,747 |
| Days On Market: | 6822 |
| Lot Size: | 0,00 |
Description
Beautiful Art Deco home priced to Sell! Wonderful home for the price! Built for the Mayor of Evanston and now for YOU. Move-in condition. Sparkling hdwd flrs thru-out. HGTV featured gourmet chefs kitchen. Private landscaped backyard ready for your summer enjoyment. Exceptional woodwork, molding & arches. Huge rm sizes/Separate dining rm/ 3 season rm, 3 FULL BATHS UPSTRS, finished bsmt, 2 car att. Garage. Call agent!
Property Specifics
| Single Family | |
| — | |
| — | |
| — | |
| — | |
| — | |
| No | |
| — |
| Cook | |
| — | |
| 0 / Not Applicable | |
| — | |
| — | |
| — | |
| 06533070 | |
| 10142000020000 |
Nearby Schools
| NAME: | DISTRICT: | DISTANCE: | |
|---|---|---|---|
|
Grade School
Walker Elementary School |
65 | — | |
|
Middle School
Chute Middle School |
65 | Not in DB | |
|
High School
Evanston Twp High School |
202 | Not in DB | |
Property History
| DATE: | EVENT: | PRICE: | SOURCE: |
|---|---|---|---|
| 13 Aug, 2007 | Sold | $685,000 | MRED MLS |
| 26 Jun, 2007 | Under contract | $699,900 | MRED MLS |
| 31 May, 2007 | Listed for sale | $699,900 | MRED MLS |
| 19 Nov, 2020 | Sold | $700,000 | MRED MLS |
| 25 Sep, 2020 | Under contract | $720,000 | MRED MLS |
| — | Last price change | $759,000 | MRED MLS |
| 26 May, 2020 | Listed for sale | $759,000 | MRED MLS |
Room Specifics
Total Bedrooms: 5
Bedrooms Above Ground: 5
Bedrooms Below Ground: 0
Dimensions: —
Floor Type: —
Dimensions: —
Floor Type: —
Dimensions: —
Floor Type: —
Dimensions: —
Floor Type: —
Full Bathrooms: 4
Bathroom Amenities: —
Bathroom in Basement: 0
Rooms: —
Basement Description: —
Other Specifics
| 2 | |
| — | |
| — | |
| — | |
| — | |
| 65X148X57 | |
| — | |
| — | |
| — | |
| — | |
| Not in DB | |
| — | |
| — | |
| — | |
| — |
Tax History
| Year | Property Taxes |
|---|---|
| 2007 | $13,747 |
| 2020 | $16,241 |
Contact Agent
Nearby Similar Homes
Nearby Sold Comparables
Contact Agent
Listing Provided By
Gibson and James Properties, Inc.













