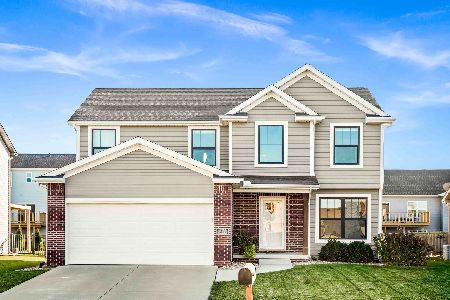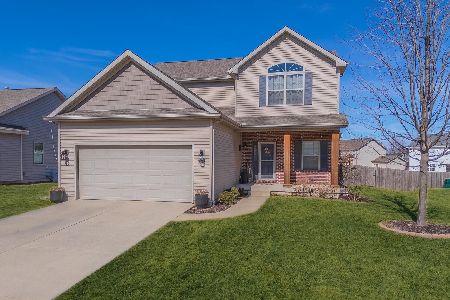3546 Saint Jean, Normal, Illinois 61761
$245,000
|
Sold
|
|
| Status: | Closed |
| Sqft: | 2,072 |
| Cost/Sqft: | $121 |
| Beds: | 4 |
| Baths: | 3 |
| Year Built: | 2013 |
| Property Taxes: | $3,851 |
| Days On Market: | 3899 |
| Lot Size: | 0,00 |
Description
Beautiful two story home in the Vineyards! Pottery Barn Perfect! This home shows perfectly. This 4 bedroom 2.5 bath home in North Normal is situated on two lots. The fenced yard had an irrigation system put in in 2014. This home is a must see! The over sized eat-in kitchen has dark cabinets with a light quartz counter-top. Upgraded trim package details this home nicely plus 9 foot ceilings on the main floor and in the basement are an added bonus. The master suite has a beautifully tiled shower and a large soaking tub with glass tile accents. This home is walking distance to Grove Elementary School and NCHS. Must see!
Property Specifics
| Single Family | |
| — | |
| Traditional | |
| 2013 | |
| Full | |
| — | |
| No | |
| — |
| Mc Lean | |
| Vineyards | |
| 180 / Annual | |
| — | |
| Public | |
| Public Sewer | |
| 10206391 | |
| 1519154020 |
Nearby Schools
| NAME: | DISTRICT: | DISTANCE: | |
|---|---|---|---|
|
Grade School
Grove Elementary |
5 | — | |
|
Middle School
Chiddix Jr High |
5 | Not in DB | |
|
High School
Normal Community High School |
5 | Not in DB | |
Property History
| DATE: | EVENT: | PRICE: | SOURCE: |
|---|---|---|---|
| 15 Jun, 2014 | Sold | $247,996 | MRED MLS |
| 7 Apr, 2014 | Under contract | $239,900 | MRED MLS |
| 14 Sep, 2013 | Listed for sale | $239,900 | MRED MLS |
| 7 Aug, 2015 | Sold | $245,000 | MRED MLS |
| 11 Jun, 2015 | Under contract | $249,900 | MRED MLS |
| 16 May, 2015 | Listed for sale | $249,900 | MRED MLS |
| 28 May, 2020 | Sold | $250,000 | MRED MLS |
| 24 Jan, 2020 | Under contract | $249,900 | MRED MLS |
| 23 Jan, 2020 | Listed for sale | $249,900 | MRED MLS |
| 13 Jun, 2025 | Sold | $390,000 | MRED MLS |
| 8 Apr, 2025 | Under contract | $380,000 | MRED MLS |
| 2 Mar, 2025 | Listed for sale | $380,000 | MRED MLS |
Room Specifics
Total Bedrooms: 4
Bedrooms Above Ground: 4
Bedrooms Below Ground: 0
Dimensions: —
Floor Type: Carpet
Dimensions: —
Floor Type: Carpet
Dimensions: —
Floor Type: Carpet
Full Bathrooms: 3
Bathroom Amenities: Garden Tub
Bathroom in Basement: —
Rooms: Foyer
Basement Description: Unfinished,Bathroom Rough-In
Other Specifics
| 2 | |
| — | |
| — | |
| — | |
| Landscaped | |
| 32X40X152X74X27X195 | |
| — | |
| Full | |
| Walk-In Closet(s) | |
| Dishwasher, Range, Microwave | |
| Not in DB | |
| — | |
| — | |
| — | |
| Gas Log |
Tax History
| Year | Property Taxes |
|---|---|
| 2015 | $3,851 |
| 2020 | $6,707 |
| 2025 | $7,754 |
Contact Agent
Nearby Similar Homes
Contact Agent
Listing Provided By
Keller Williams - Bloomington








