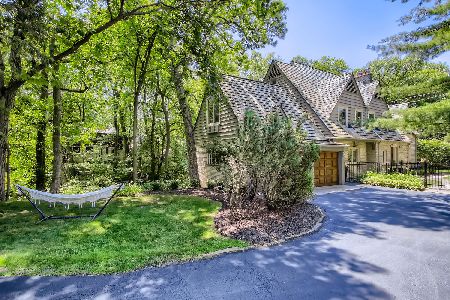355 Dell Lane, Highland Park, Illinois 60035
$597,000
|
Sold
|
|
| Status: | Closed |
| Sqft: | 3,767 |
| Cost/Sqft: | $166 |
| Beds: | 5 |
| Baths: | 3 |
| Year Built: | 1931 |
| Property Taxes: | $17,684 |
| Days On Market: | 2047 |
| Lot Size: | 0,22 |
Description
Fabulous light-filled home with loads of charm. With a wonderfully versatile floor plan, this home has hardwood flooring throughout. Newer kitchen with granite counters, SS appliances & maple cabinets opens to a 1st floor family room with door to deck and slate patio. Living room and dining room complete the 1st floor. All bedrooms up. Master bedroom is spacious with marble bath and seating area. Great closet space in every bedroom. There is a 2nd floor loft & a large sunlit room currently staged as a library but ready to make your own. 3rd floor room for use as a bedroom, artist studio or adapted your desires opens to a fabulous deck. 3rd floor has an added room that could be an office, bedroom, workout or play room. Basement is unfinished but large and dry. Entire home inside & out freshly painted. Slate roof replaced 2017 & NEW A/C unit 2019. Close to everything...lake, school, Ravinia, Botanic Garden, train, hwy 41 & bike paths. Unbelievable price for space and location!
Property Specifics
| Single Family | |
| — | |
| Colonial | |
| 1931 | |
| Full | |
| — | |
| No | |
| 0.22 |
| Lake | |
| — | |
| 0 / Not Applicable | |
| None | |
| Lake Michigan | |
| Public Sewer | |
| 10752340 | |
| 16364030050000 |
Nearby Schools
| NAME: | DISTRICT: | DISTANCE: | |
|---|---|---|---|
|
Grade School
Braeside Elementary School |
112 | — | |
|
Middle School
Edgewood Middle School |
112 | Not in DB | |
|
High School
Highland Park High School |
113 | Not in DB | |
Property History
| DATE: | EVENT: | PRICE: | SOURCE: |
|---|---|---|---|
| 30 Sep, 2020 | Sold | $597,000 | MRED MLS |
| 15 Jul, 2020 | Under contract | $625,000 | MRED MLS |
| 18 Jun, 2020 | Listed for sale | $625,000 | MRED MLS |
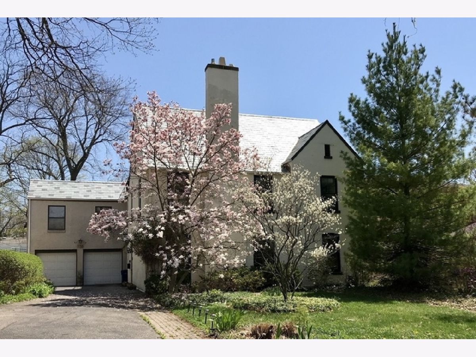
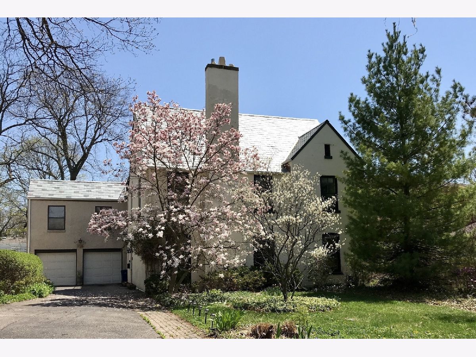
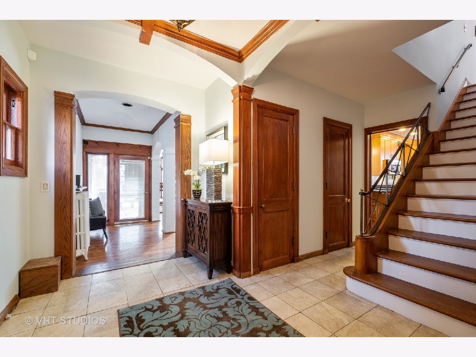
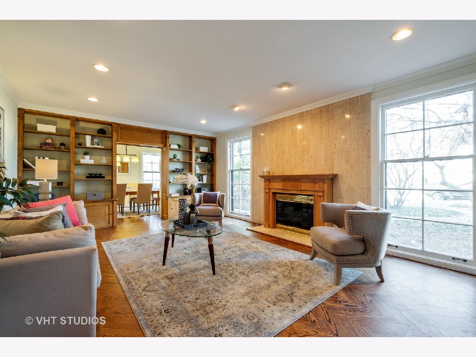
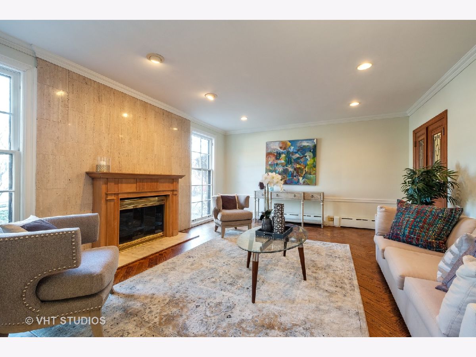
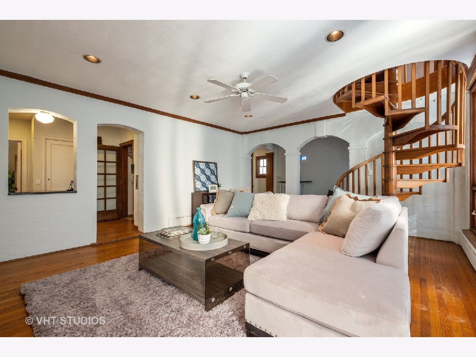
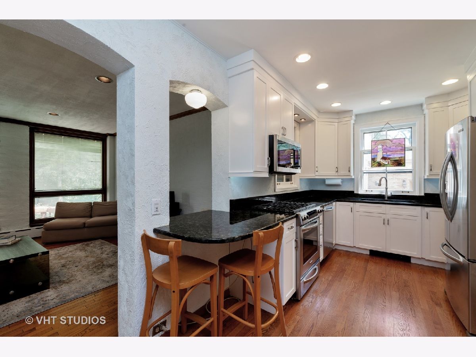
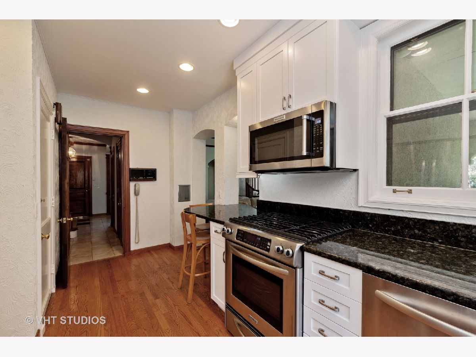
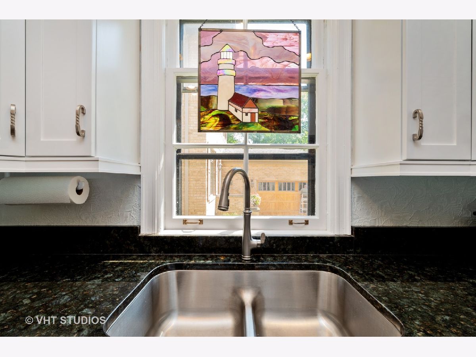
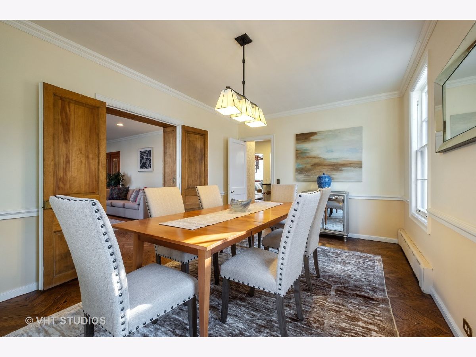
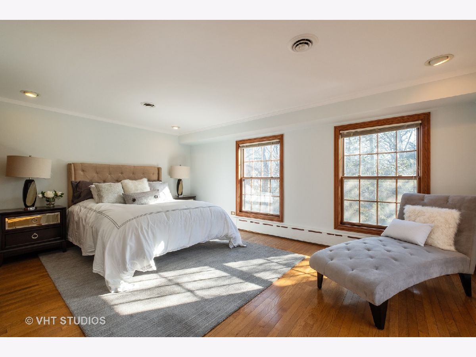
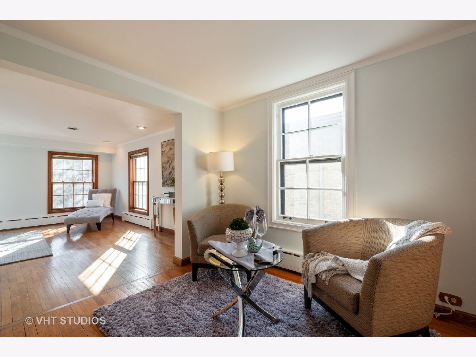
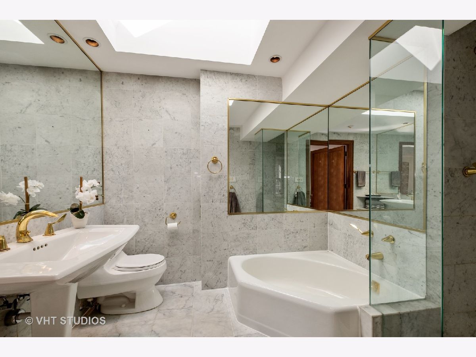
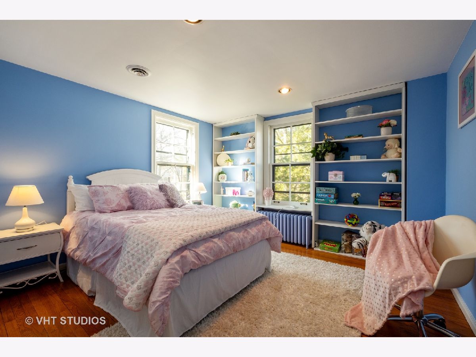
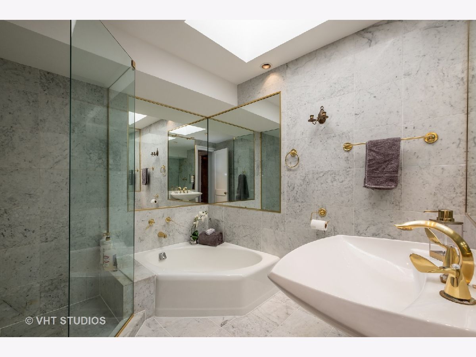
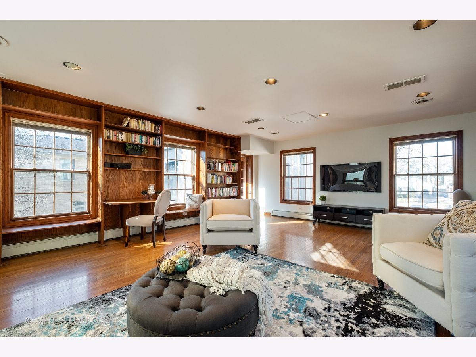
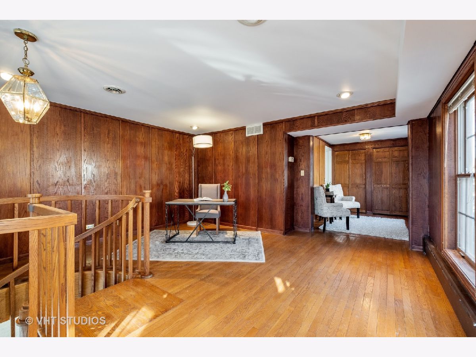
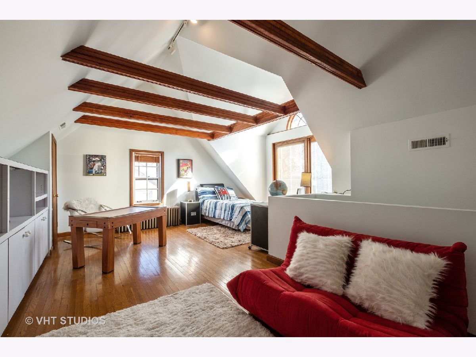
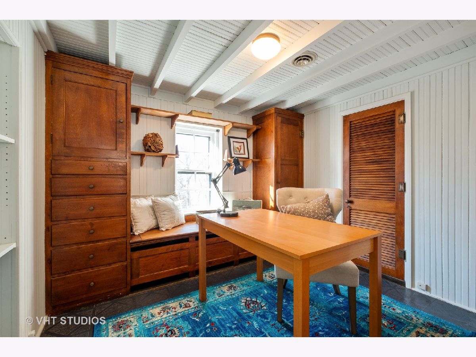
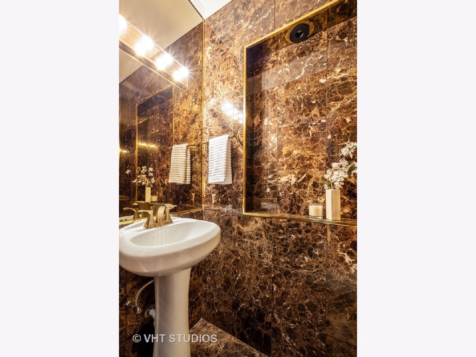
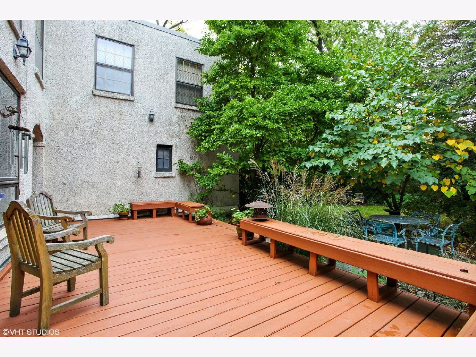
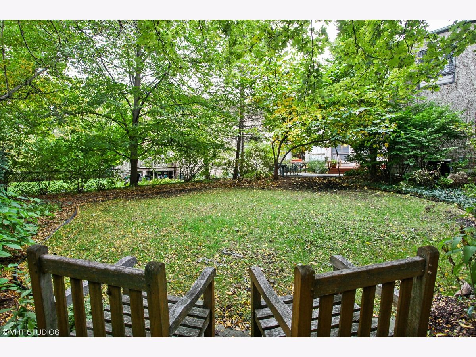
Room Specifics
Total Bedrooms: 5
Bedrooms Above Ground: 5
Bedrooms Below Ground: 0
Dimensions: —
Floor Type: Hardwood
Dimensions: —
Floor Type: —
Dimensions: —
Floor Type: Hardwood
Dimensions: —
Floor Type: —
Full Bathrooms: 3
Bathroom Amenities: Whirlpool
Bathroom in Basement: 0
Rooms: Bedroom 5,Office,Sitting Room,Loft
Basement Description: Partially Finished
Other Specifics
| 2 | |
| Concrete Perimeter | |
| Asphalt | |
| Deck, Storms/Screens, Workshop | |
| — | |
| 60X158 | |
| — | |
| Full | |
| — | |
| — | |
| Not in DB | |
| Sidewalks, Street Lights | |
| — | |
| — | |
| Gas Log |
Tax History
| Year | Property Taxes |
|---|---|
| 2020 | $17,684 |
Contact Agent
Nearby Similar Homes
Nearby Sold Comparables
Contact Agent
Listing Provided By
@properties






