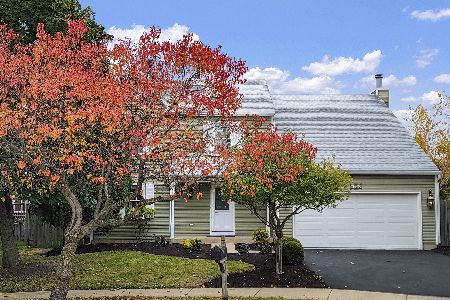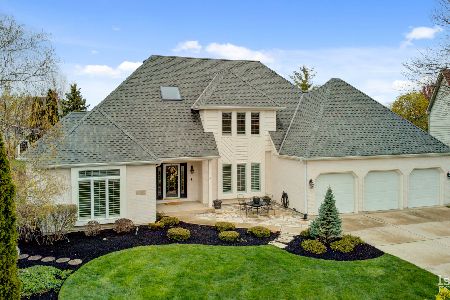3570 Jeremy Ranch Court, Naperville, Illinois 60564
$665,000
|
Sold
|
|
| Status: | Closed |
| Sqft: | 3,325 |
| Cost/Sqft: | $210 |
| Beds: | 5 |
| Baths: | 3 |
| Year Built: | 1991 |
| Property Taxes: | $12,543 |
| Days On Market: | 1188 |
| Lot Size: | 0,32 |
Description
Completely renovated home with $170,000 of updates in sought after WHITE EAGLE GOLF AND SWIM CLUB COMMUNITY. This 5BR, 3BA home with 3325 Sq. ft.(Above Grade), 1236 Sq. ft.(Unfinished Basement) presents beautifully in today's on-trend colors with extensive interior and exterior updates. The gorgeous GOURMET KITCHEN features WHITE SHAKER cabinets, stunning QUARTZ COUNTERTOPS, SS APPLIANCES, large center island, and walk-in pantry. Impressive VAULTED FAMILY ROOM with floor to ceiling brick fireplace, recessed lighting, and tons of natural light. Lovely eat-in area with access to the large deck overlooking the expansive backyard. 5TH BEDROOM on the main floor currently used as an office with easy access to an updated full bathroom. Renovated laundry room with utility sink, white cabinets, quartz countertops, and convenient access to the newly epoxied 3 CAR GARAGE. Second floor features the primary suite with tray ceiling, 2 WALK-IN CLOSETS, and RENOVATED EN-SUITE BATHROOM with DUAL SINKS, QUARTZ COUNTERS, WALK-IN SHOWER, SOAKER TUB, and EXTRA STORAGE with custom cabinetry. THREE ADDITIONAL BEDROOMS feature great closet space that share an UPGRADED FULL BATH with DOUBLE VANITIES and QUARTZ COUNTERTOPS. All 3 baths were renovated with quartz countertops, new ceramic floors, and custom cabinetry. Several additional upgrades including New carpet throughout, hardwood floors, and custom finishes throughout most of the home. An inviting foyer welcomes you upon entering and a formal living and dining room with crown molding, perfect for family gatherings. NEW solid core interior doors and casing, NEW landscaping, and HVAC (approx 5 years old). Roof/gutters (2011). Highly acclaimed DISTRICT 204 SCHOOLS including White Eagle's very own White Eagle Elementary, Still Middle School, and Waubonsie Valley High School. Private White Eagle Golf & Social Memberships are separate from White Eagle Club and enjoyed by many residents as well as nonresidents. Close proximity to shopping, dining, parks, Metra, & more. Excellent opportunity!
Property Specifics
| Single Family | |
| — | |
| — | |
| 1991 | |
| — | |
| — | |
| No | |
| 0.32 |
| Du Page | |
| White Eagle | |
| 265 / Quarterly | |
| — | |
| — | |
| — | |
| 11656286 | |
| 0732403052 |
Nearby Schools
| NAME: | DISTRICT: | DISTANCE: | |
|---|---|---|---|
|
Grade School
White Eagle Elementary School |
204 | — | |
|
Middle School
Still Middle School |
204 | Not in DB | |
|
High School
Waubonsie Valley High School |
204 | Not in DB | |
Property History
| DATE: | EVENT: | PRICE: | SOURCE: |
|---|---|---|---|
| 14 Dec, 2022 | Sold | $665,000 | MRED MLS |
| 13 Nov, 2022 | Under contract | $699,000 | MRED MLS |
| 19 Oct, 2022 | Listed for sale | $699,000 | MRED MLS |
| 27 Jun, 2025 | Sold | $850,000 | MRED MLS |
| 31 May, 2025 | Under contract | $850,000 | MRED MLS |
| 29 May, 2025 | Listed for sale | $850,000 | MRED MLS |
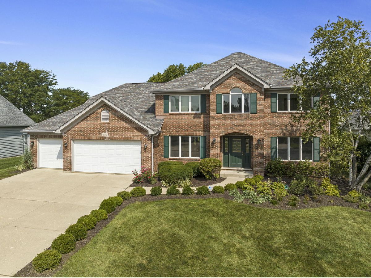
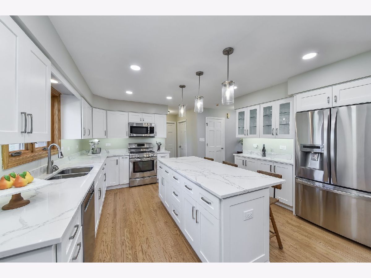
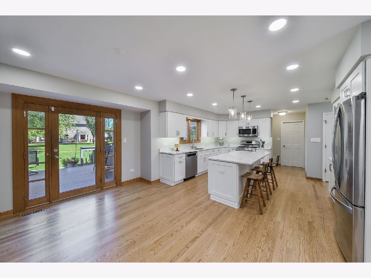
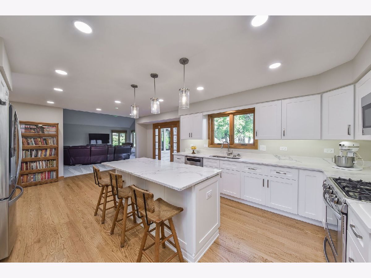
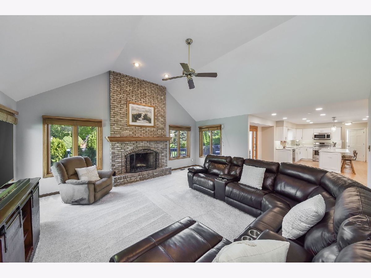
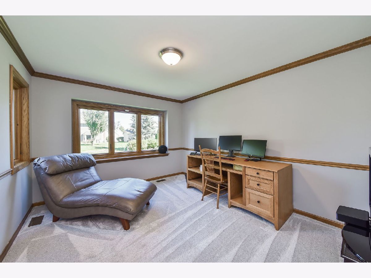
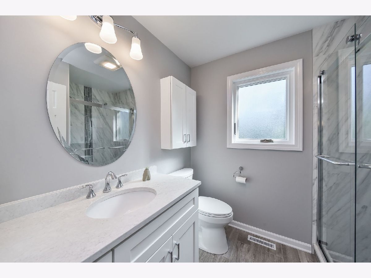
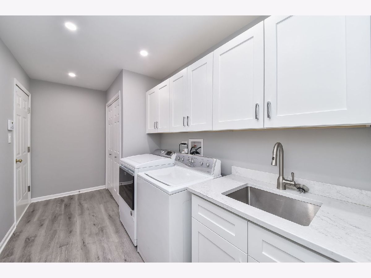
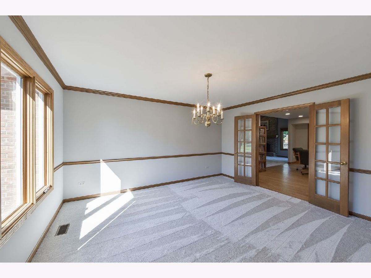
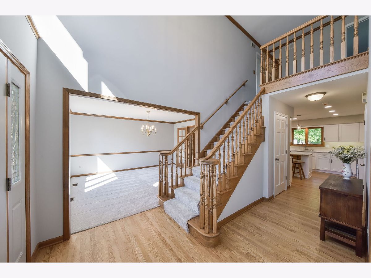
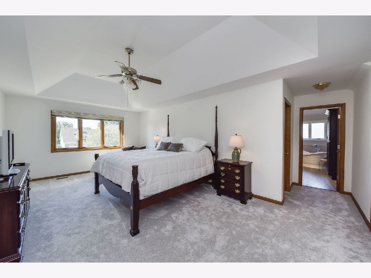
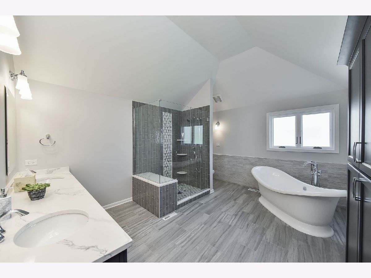
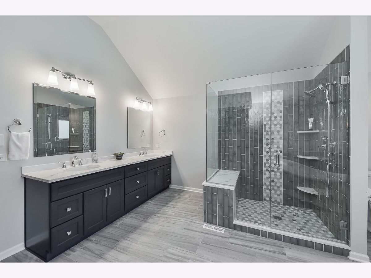
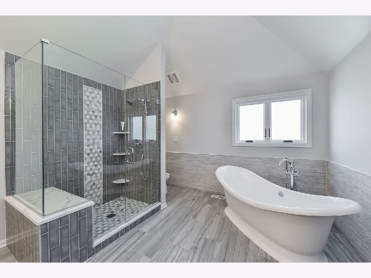
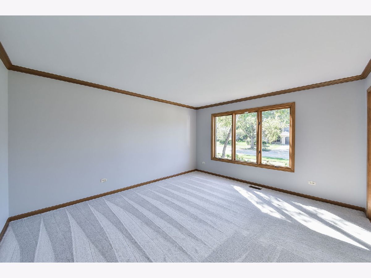
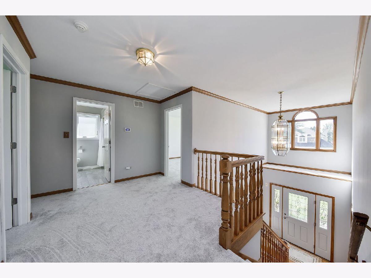
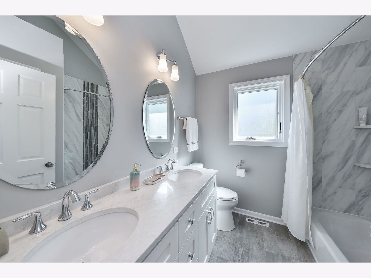
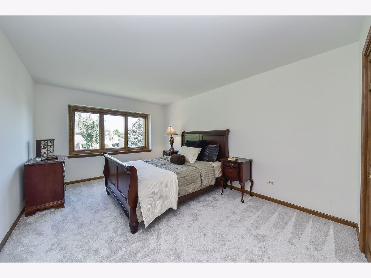
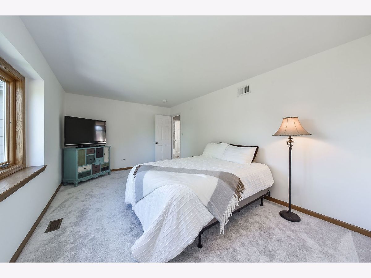
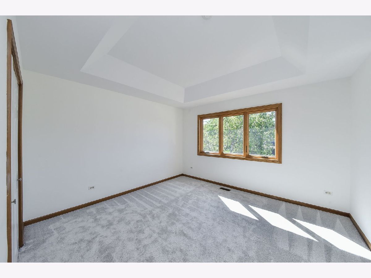
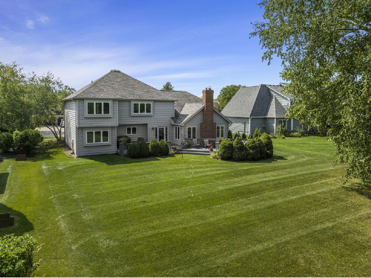
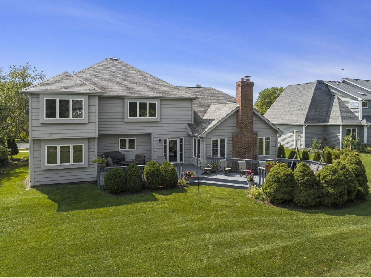
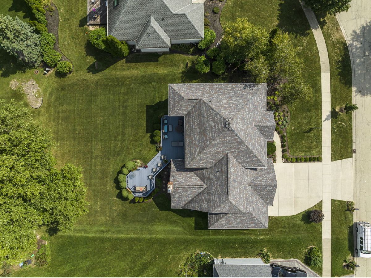
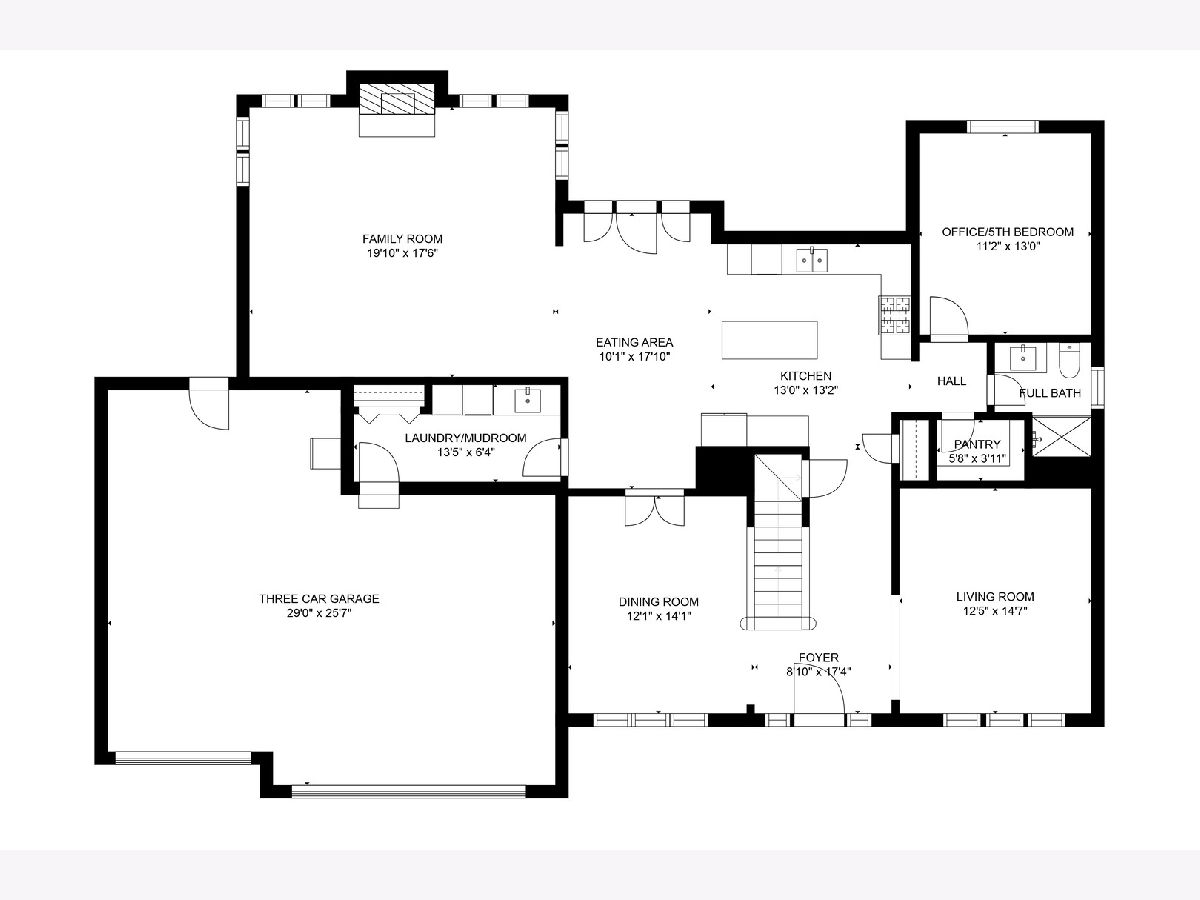
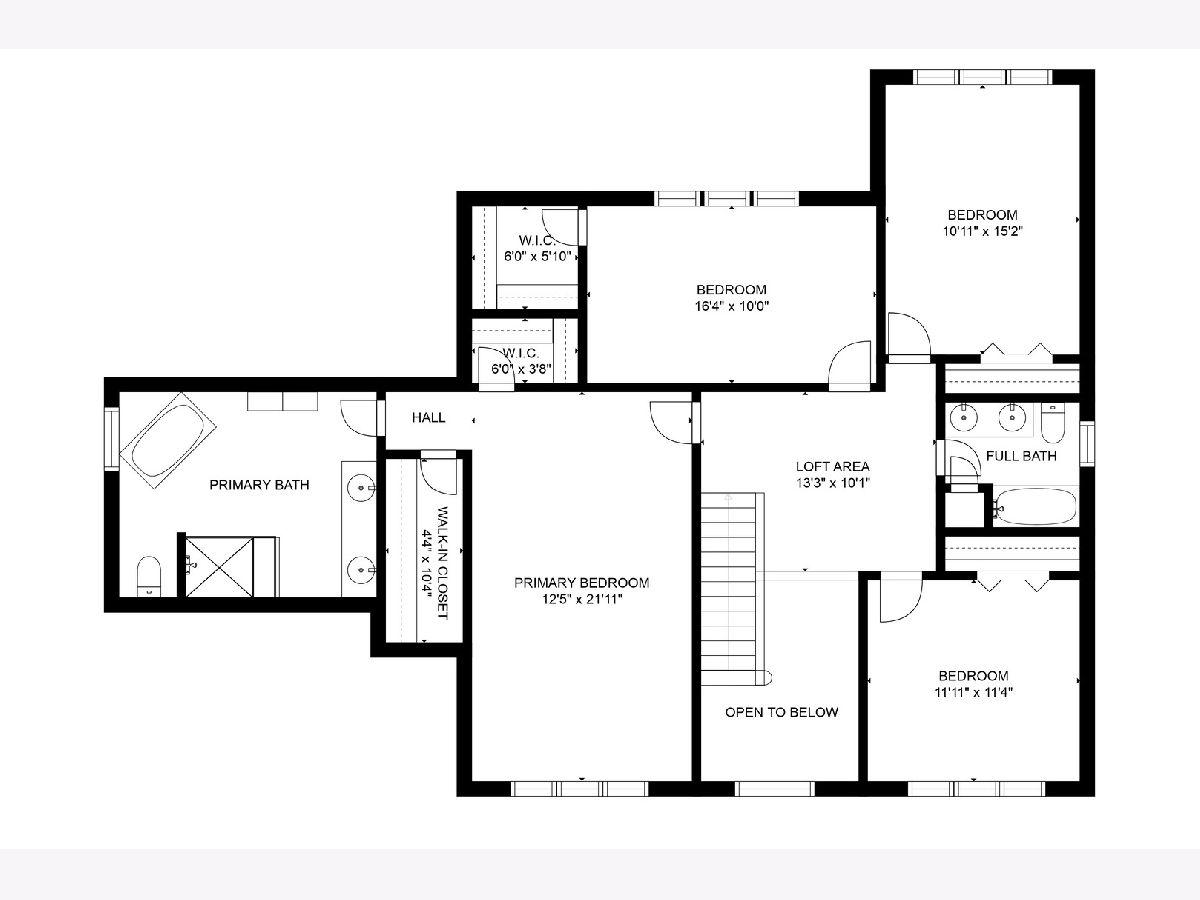
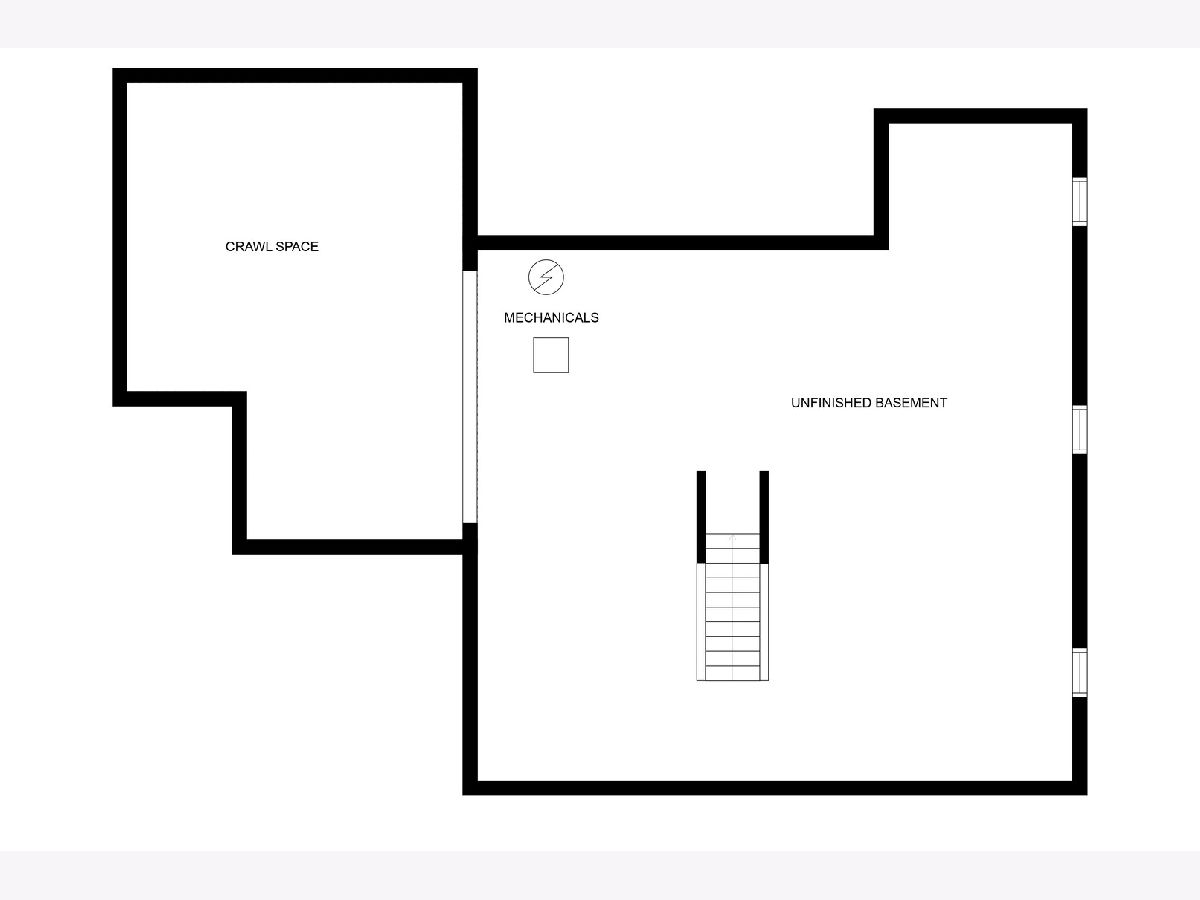
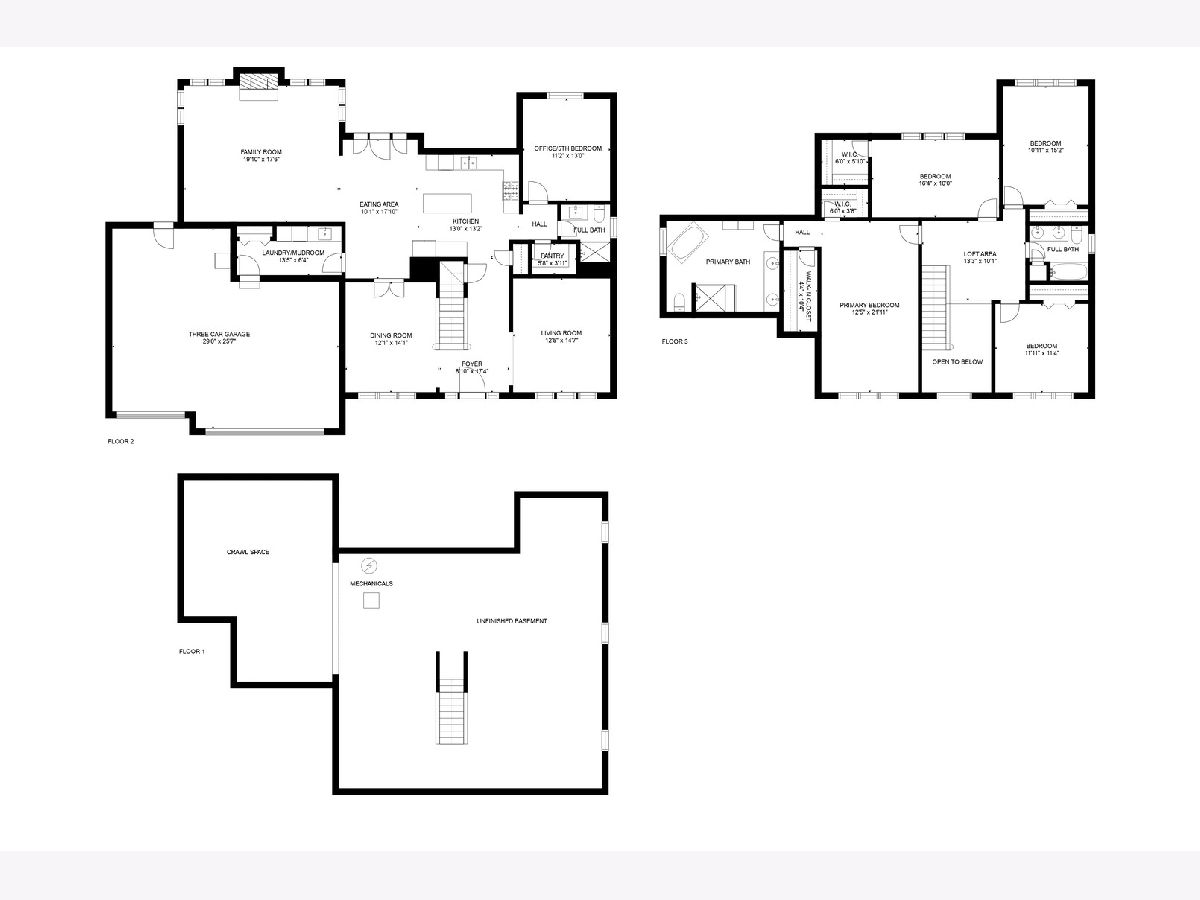
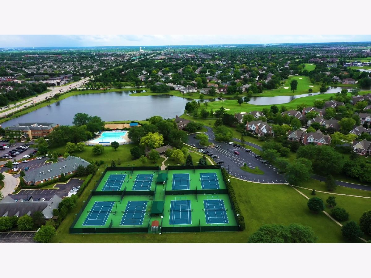
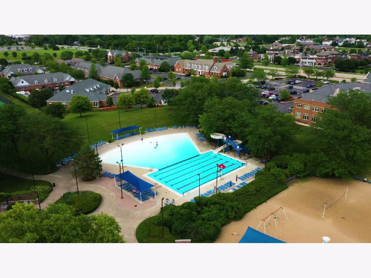
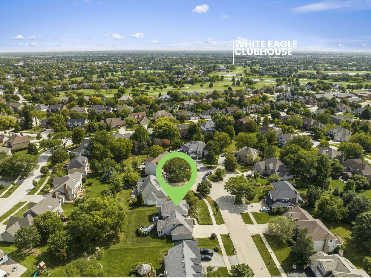
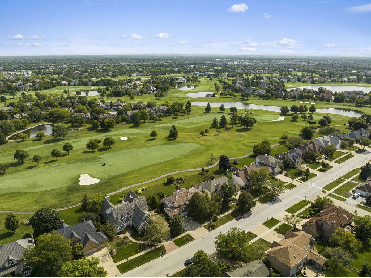
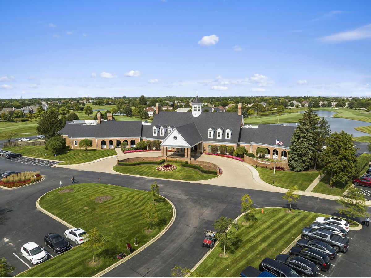
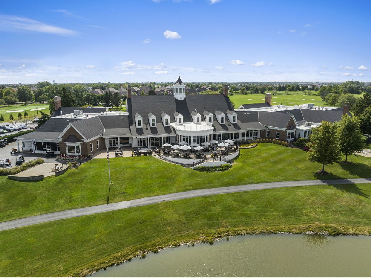
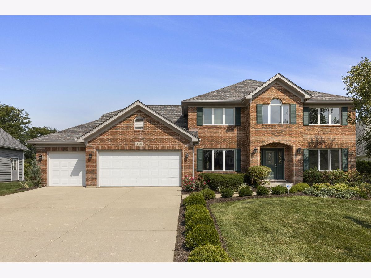
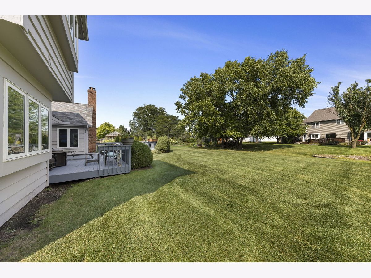
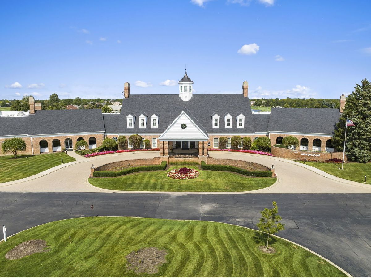
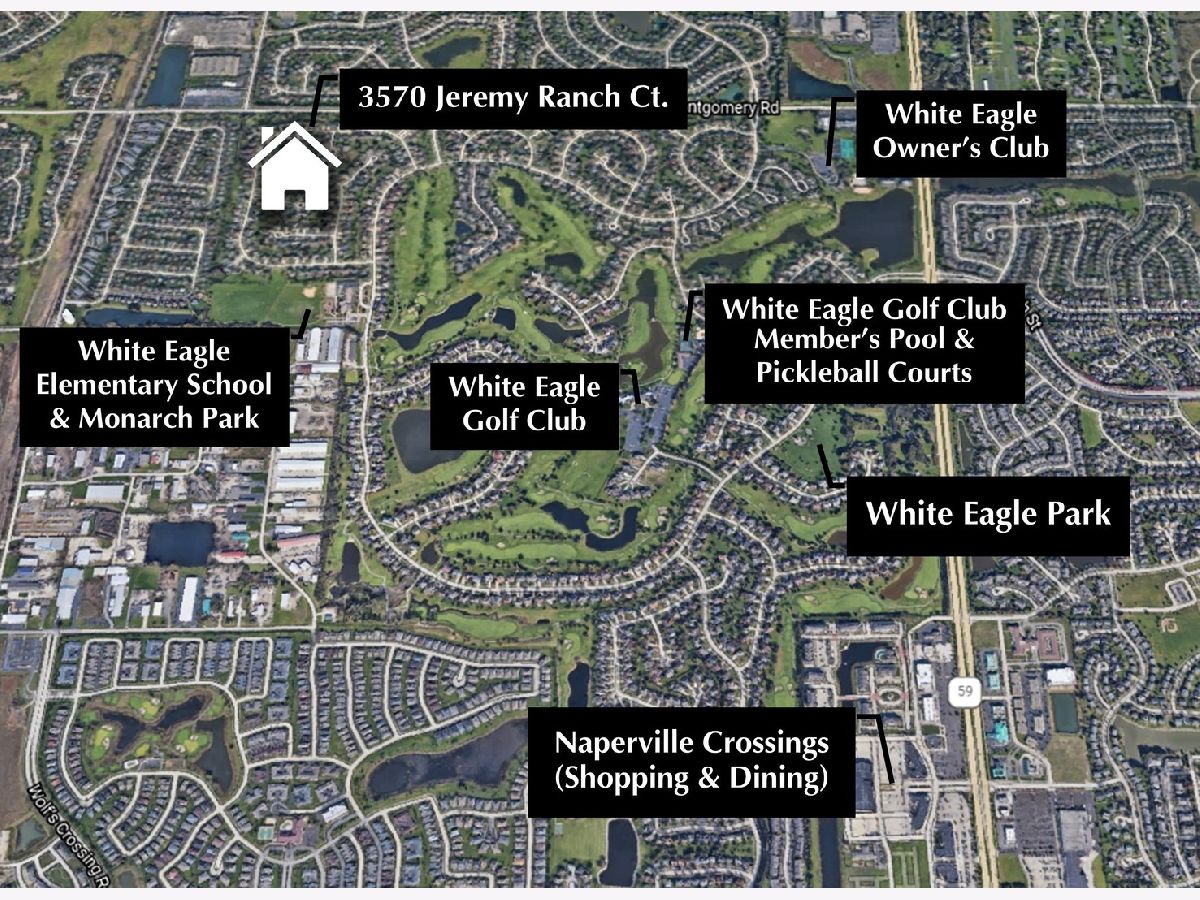
Room Specifics
Total Bedrooms: 5
Bedrooms Above Ground: 5
Bedrooms Below Ground: 0
Dimensions: —
Floor Type: —
Dimensions: —
Floor Type: —
Dimensions: —
Floor Type: —
Dimensions: —
Floor Type: —
Full Bathrooms: 3
Bathroom Amenities: Separate Shower,Double Sink,Soaking Tub
Bathroom in Basement: 0
Rooms: —
Basement Description: Unfinished,Crawl
Other Specifics
| 3 | |
| — | |
| Concrete | |
| — | |
| — | |
| 88.95 X 163.21 | |
| — | |
| — | |
| — | |
| — | |
| Not in DB | |
| — | |
| — | |
| — | |
| — |
Tax History
| Year | Property Taxes |
|---|---|
| 2022 | $12,543 |
| 2025 | $13,679 |
Contact Agent
Nearby Similar Homes
Nearby Sold Comparables
Contact Agent
Listing Provided By
john greene, Realtor





