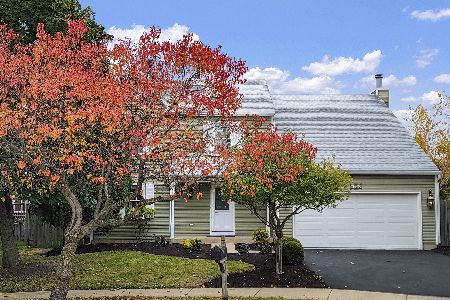3555 Tralee Court, Naperville, Illinois 60564
$610,000
|
Sold
|
|
| Status: | Closed |
| Sqft: | 3,647 |
| Cost/Sqft: | $174 |
| Beds: | 4 |
| Baths: | 5 |
| Year Built: | 1993 |
| Property Taxes: | $13,699 |
| Days On Market: | 1889 |
| Lot Size: | 0,32 |
Description
EVEN SUPER HEROS CAN LIVE HERE! CUL-DE-SAC Executive Home with many NEW PELLA WINDOWS Beautifully Renovated with a KITCHEN that even Giada De Laurentitis- The STAR of HGTV Everyday Italian's hit cooking show would be IMPRESSED! Designed and Renovated in 2006- This is a Kitchen which hits the jackpot on all the key ingredients- The Appliances are TOP OF THE LINE- with a RESTAURANT QUALITY STOVE/OVEN! *The Location is the hub of all activity and the Design quality is Exquisite- granite, touches of Italy mosaic, Stunning hood and cabinetry which mimic furniture! This area will act like a magnet for Family & Friends. Walls of NEW Windows surround the Eating area, Family Room and Dining Room in this Incredible home. Soaring Ceilings are apparent in the Family Room with the popular 2nd floor "bridge" . Two-Story Brick Fireplace warms the room and reaches to the ceilings. The Formal Living room can also be another Office or Music room. With many working from home, a Large Private Office is on the North side of this Estate home. ARE YOU SEARCHING FOR A HOME WITH ALL HARDWOOD FLOORING ALSO ON THE 2ND FLOOR? THIS ONE HAS IT! AND, don't miss THE SUPER HEROS ROOM! EVERYONE NEEDS A SUPER HERO IN THEIR HOME. This home has so many flexible options! 4 bedrooms and 3 full baths are on the second floor. LARGE closets and great storage! The MASTER BEDROOM ALSO FEATURES HARDWOOD FLOORING AND MASTER BATHROOM IS RENOVATED ! Large walk-in Shower....Double Sinks.....Large bathtub....SO BEAUTIFULLY PRESENTED! There is a NEW ROOF & all 3 NEW SKYLIGHTS( 2014). The finished basement is the perfect place for the kids to hang out or for family & friends to watch the big game! Outside a beautiful deck has just been stained to restore its natural splendour. New Water heaters (2017,2019),NEW AC (1 2017) White Eagle has a Homeowners Clubhouse, Zero-depth Swimming pool, Lighted Tennis courts, Roving Security, In-house basic security and Activities! This home is just a couple of blocks from the award winning White Eagle Elementary school! Thank you for excluding the washer & dryer. (Only 4 of the bay windows are original). Meticulously cared for and maintained. Welcome Home!
Property Specifics
| Single Family | |
| — | |
| Traditional | |
| 1993 | |
| Partial | |
| — | |
| No | |
| 0.32 |
| Du Page | |
| White Eagle | |
| 260 / Quarterly | |
| Security,Security,Clubhouse,Pool | |
| Public | |
| Public Sewer | |
| 10935643 | |
| 0732403024 |
Nearby Schools
| NAME: | DISTRICT: | DISTANCE: | |
|---|---|---|---|
|
Grade School
White Eagle Elementary School |
204 | — | |
|
Middle School
Still Middle School |
204 | Not in DB | |
|
High School
Waubonsie Valley High School |
204 | Not in DB | |
Property History
| DATE: | EVENT: | PRICE: | SOURCE: |
|---|---|---|---|
| 18 Mar, 2021 | Sold | $610,000 | MRED MLS |
| 7 Jan, 2021 | Under contract | $634,900 | MRED MLS |
| 17 Nov, 2020 | Listed for sale | $634,900 | MRED MLS |


































Room Specifics
Total Bedrooms: 4
Bedrooms Above Ground: 4
Bedrooms Below Ground: 0
Dimensions: —
Floor Type: Hardwood
Dimensions: —
Floor Type: Hardwood
Dimensions: —
Floor Type: Hardwood
Full Bathrooms: 5
Bathroom Amenities: Separate Shower,Double Sink,Double Shower
Bathroom in Basement: 1
Rooms: Office,Recreation Room,Media Room,Foyer
Basement Description: Finished,Crawl
Other Specifics
| 3 | |
| — | |
| Concrete | |
| — | |
| Cul-De-Sac,Landscaped | |
| 55.4X129.7X166.7X119.9 | |
| — | |
| Full | |
| Vaulted/Cathedral Ceilings, Hardwood Floors, First Floor Laundry, Built-in Features, Walk-In Closet(s) | |
| Range, Microwave, Dishwasher, High End Refrigerator, Disposal, Trash Compactor, Range Hood | |
| Not in DB | |
| Clubhouse, Park, Pool, Tennis Court(s), Curbs, Gated, Sidewalks, Street Lights, Street Paved | |
| — | |
| — | |
| — |
Tax History
| Year | Property Taxes |
|---|---|
| 2021 | $13,699 |
Contact Agent
Nearby Similar Homes
Nearby Sold Comparables
Contact Agent
Listing Provided By
Baird & Warner












