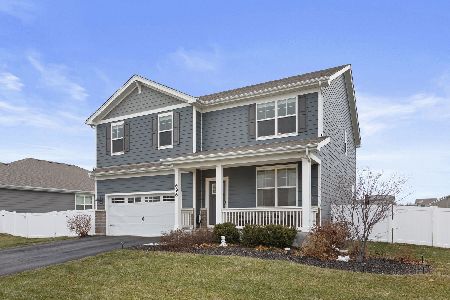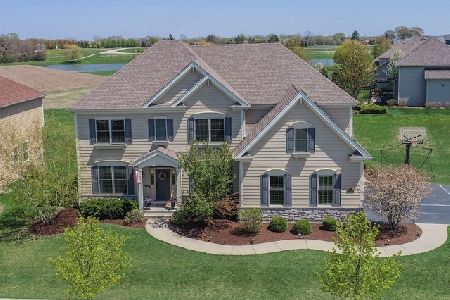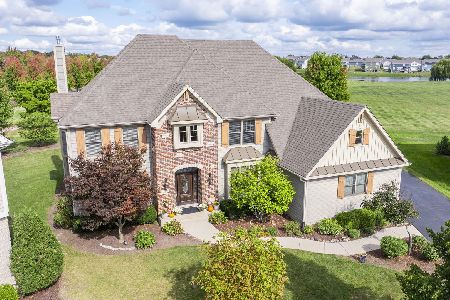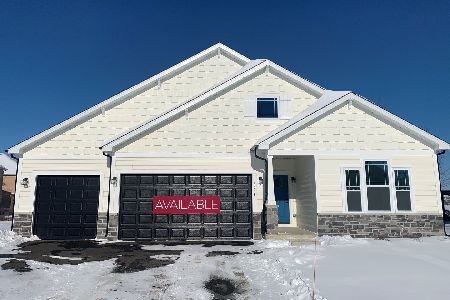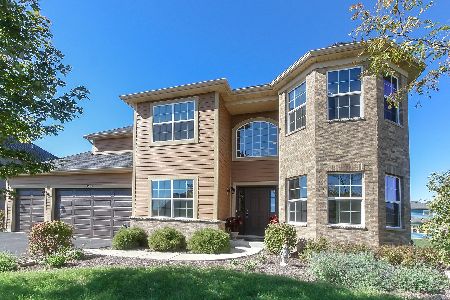3554 Hidden Fawn Drive, Elgin, Illinois 60124
$485,000
|
Sold
|
|
| Status: | Closed |
| Sqft: | 3,411 |
| Cost/Sqft: | $146 |
| Beds: | 4 |
| Baths: | 3 |
| Year Built: | 2015 |
| Property Taxes: | $13,592 |
| Days On Market: | 1767 |
| Lot Size: | 0,25 |
Description
Here is your chance to get into the sought after Highland Woods subdivision! This gorgeous, custom built Richmond model home greets you with an open foyer and a beautiful wrought iron staircase. Step past the living and dining rooms into the 2 story high family room with a beautiful stone framed gas fireplace. The family room flows into the upgraded gourmet kitchen and eating area, and additional garden room. You will love the special features of the custom built Brakur cabinetry. This house was made for entertaining with its open floor plan! With 4 bedrooms, 2.1 bathrooms, and a home office on the first floor there is plenty of space to spread out. There is even rough in plumbing in the basement for an additional full bath. The large master bedroom boasts a huge 17' walk-in closet with custom shelving, and an equally impressive master bath complete with separate shower and 6' soaker tub. This house also comes with a great view! With no one directly behind you, enjoy your cup of coffee watching the sun rise over the extended park view out your garden room windows or while sitting on your stamped patio. The Highland Woods community includes a workout facility, 2 swimming pools, a splash park, and 5 miles of walking trails around community ponds and woods. Don't miss your chance, this won't last long!
Property Specifics
| Single Family | |
| — | |
| — | |
| 2015 | |
| Full | |
| — | |
| No | |
| 0.25 |
| Kane | |
| Highland Woods | |
| 68 / Monthly | |
| Clubhouse,Exercise Facilities,Pool | |
| Public | |
| Public Sewer | |
| 11033007 | |
| 0512253001 |
Nearby Schools
| NAME: | DISTRICT: | DISTANCE: | |
|---|---|---|---|
|
Grade School
Country Trails Elementary School |
301 | — | |
|
Middle School
Prairie Knolls Middle School |
301 | Not in DB | |
|
High School
Central High School |
301 | Not in DB | |
Property History
| DATE: | EVENT: | PRICE: | SOURCE: |
|---|---|---|---|
| 4 Jun, 2021 | Sold | $485,000 | MRED MLS |
| 21 Apr, 2021 | Under contract | $498,000 | MRED MLS |
| — | Last price change | $509,000 | MRED MLS |
| 25 Mar, 2021 | Listed for sale | $509,000 | MRED MLS |
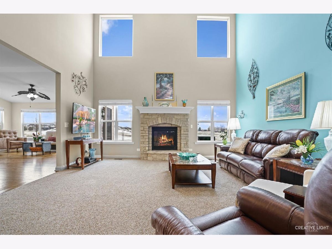
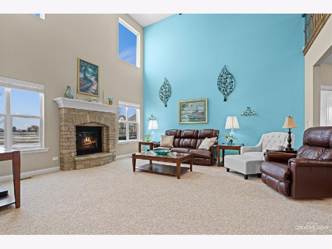
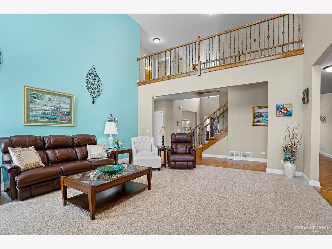
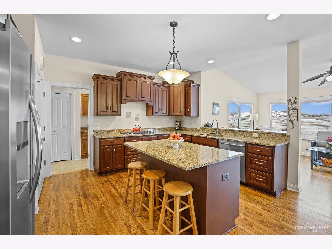
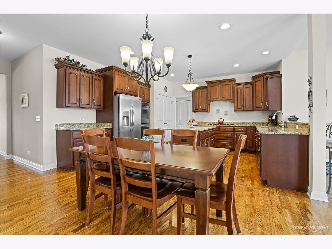
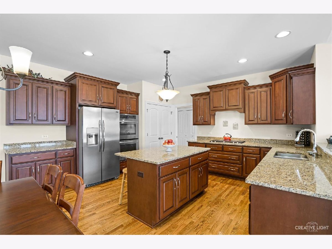
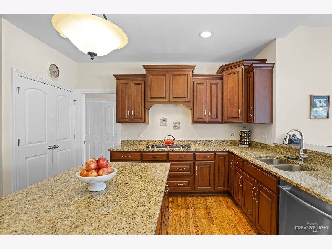
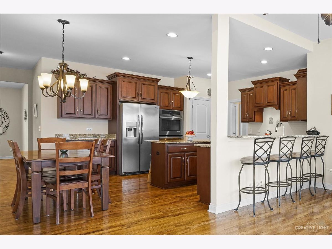
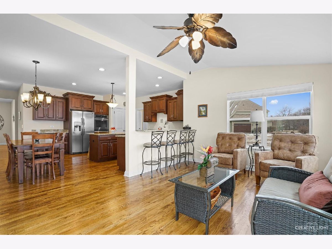
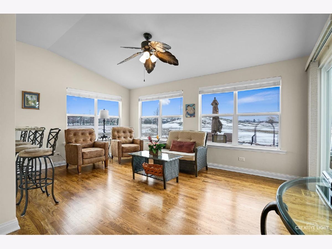
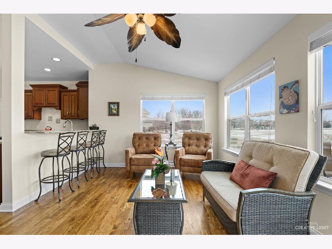
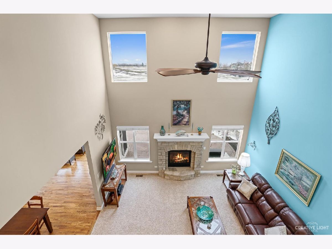
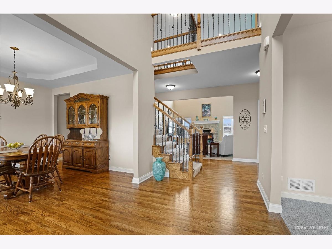
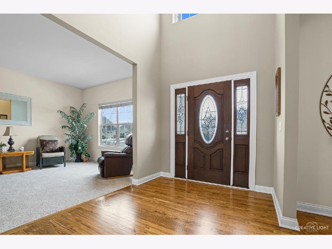
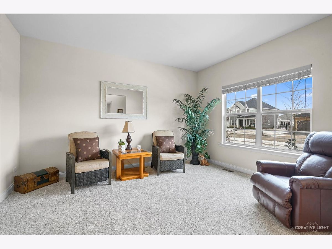
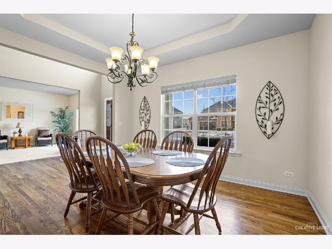
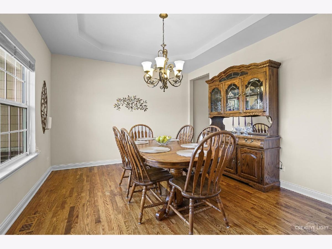
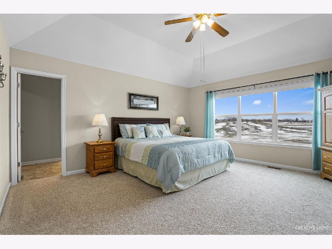
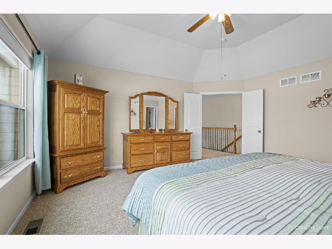
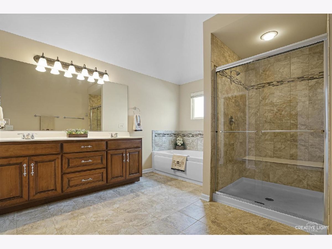
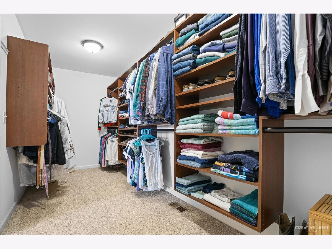
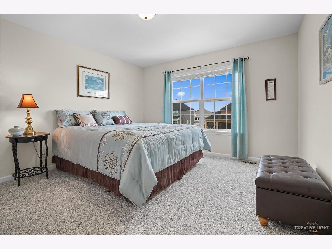
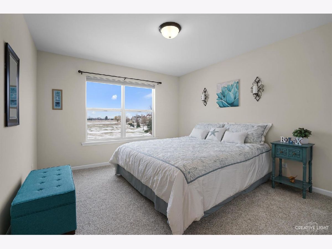
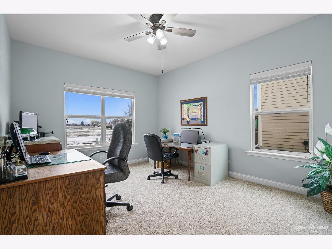
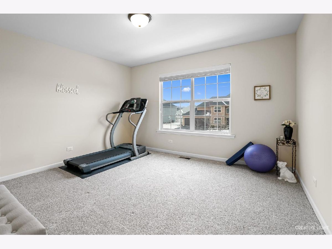
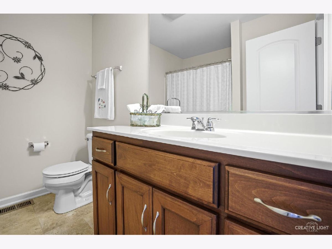
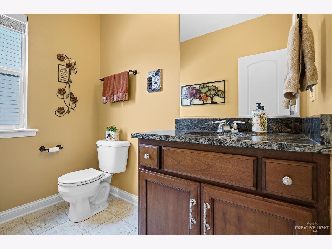
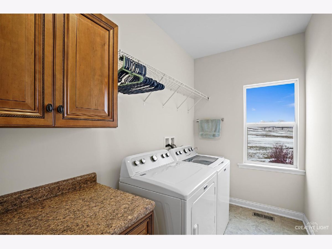
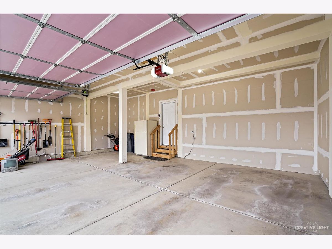
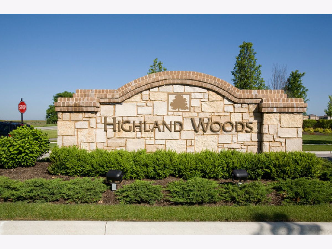
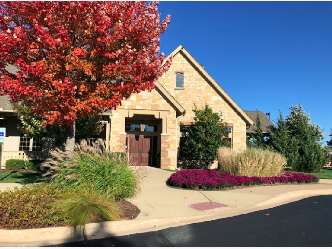
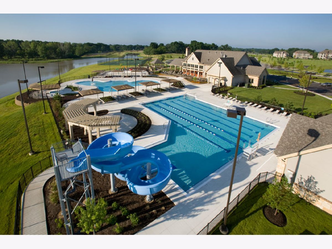
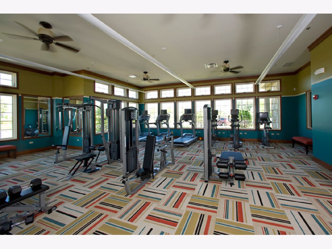
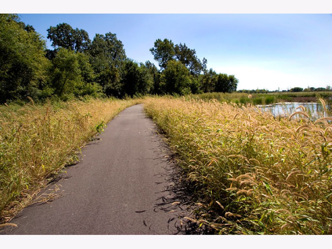
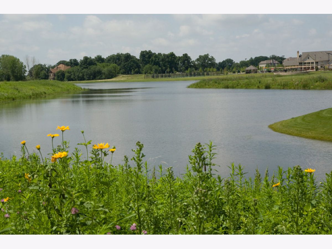
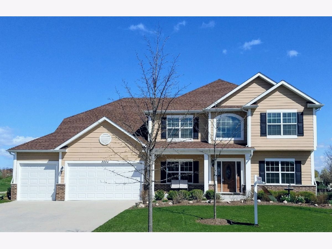
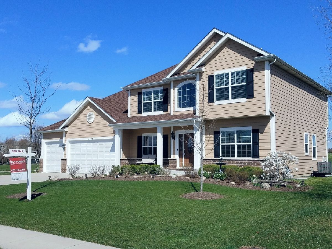
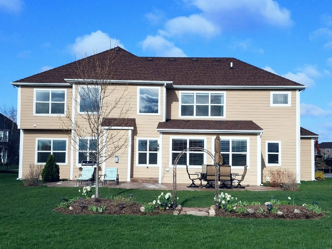
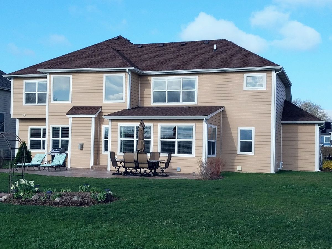
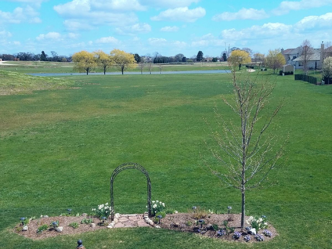
Room Specifics
Total Bedrooms: 4
Bedrooms Above Ground: 4
Bedrooms Below Ground: 0
Dimensions: —
Floor Type: Carpet
Dimensions: —
Floor Type: Carpet
Dimensions: —
Floor Type: Carpet
Full Bathrooms: 3
Bathroom Amenities: —
Bathroom in Basement: 0
Rooms: Eating Area,Office,Heated Sun Room
Basement Description: Unfinished,Bathroom Rough-In
Other Specifics
| 3 | |
| — | |
| Concrete | |
| Patio, Porch, Stamped Concrete Patio | |
| — | |
| 125.7 X 73.9 X 139.1 X 95. | |
| — | |
| Full | |
| Vaulted/Cathedral Ceilings, Hardwood Floors, First Floor Laundry, Walk-In Closet(s), Ceiling - 9 Foot, Open Floorplan, Some Carpeting, Some Window Treatmnt, Some Wood Floors, Granite Counters, Health Facilities, Separate Dining Room | |
| Double Oven, Dishwasher, Refrigerator, Freezer, Washer, Dryer, Disposal, Stainless Steel Appliance(s) | |
| Not in DB | |
| Clubhouse, Park, Pool, Lake, Curbs, Sidewalks, Street Lights, Street Paved | |
| — | |
| — | |
| Gas Log, Gas Starter |
Tax History
| Year | Property Taxes |
|---|---|
| 2021 | $13,592 |
Contact Agent
Nearby Similar Homes
Nearby Sold Comparables
Contact Agent
Listing Provided By
Keller Williams Experience






