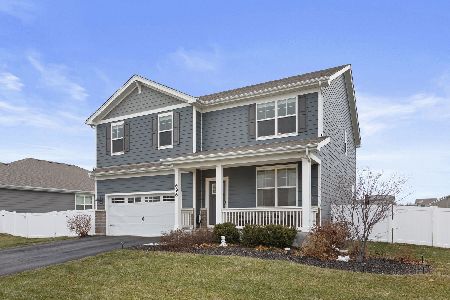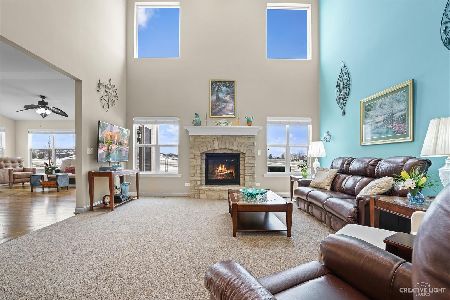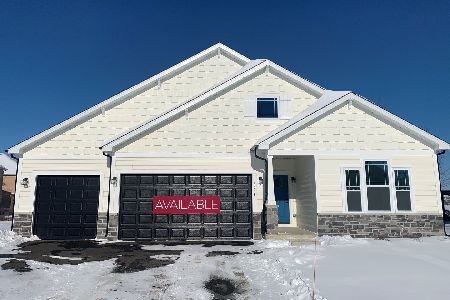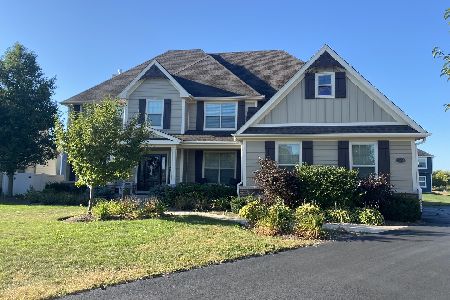3552 Hidden Fawn Drive, Elgin, Illinois 60124
$439,000
|
Sold
|
|
| Status: | Closed |
| Sqft: | 3,132 |
| Cost/Sqft: | $140 |
| Beds: | 4 |
| Baths: | 4 |
| Year Built: | 2013 |
| Property Taxes: | $14,900 |
| Days On Market: | 2076 |
| Lot Size: | 0,33 |
Description
This custom, John Hall home has a 3-car, side-load garage and sits on a large, corner lot. There are granite countertops and solid core doors throughout. The custom, gourmet kitchen has rich, custom cabinetry, LED under-cabinet lighting, a double oven, a backsplash, breakfast bar and a walk-in pantry. Gather around the stone fireplace in the two-story great room with a dramatic staircase and a wall of windows. The master suite has volume ceilings, custom closet organizers and gorgeous master bath. There is a Jack and Jill bath between bedrooms two and three, and private bathroom in the fourth bedroom. There is extensive crown molding in the living room, dining room and the mud room that has homework stations and lockers. External features include a large, stone patio with a pergola, a built-in grill and smoker station and retaining walls. Smart home system installed for A/C, lighting and alarm. Enjoy community amenities including a clubhouse, pool, fitness center, and tennis, basketball, and volleyball courts! Elementary school is on site!
Property Specifics
| Single Family | |
| — | |
| — | |
| 2013 | |
| Full | |
| — | |
| No | |
| 0.33 |
| Kane | |
| Highland Woods | |
| 38 / Monthly | |
| Insurance,Clubhouse,Exercise Facilities,Pool | |
| Public | |
| Public Sewer | |
| 10720018 | |
| 0512253002 |
Nearby Schools
| NAME: | DISTRICT: | DISTANCE: | |
|---|---|---|---|
|
Grade School
Country Trails Elementary School |
301 | — | |
|
Middle School
Prairie Knolls Middle School |
301 | Not in DB | |
|
High School
Central High School |
301 | Not in DB | |
Property History
| DATE: | EVENT: | PRICE: | SOURCE: |
|---|---|---|---|
| 30 Jun, 2015 | Sold | $439,000 | MRED MLS |
| 12 May, 2015 | Under contract | $447,900 | MRED MLS |
| 6 May, 2015 | Listed for sale | $447,900 | MRED MLS |
| 18 Sep, 2020 | Sold | $439,000 | MRED MLS |
| 23 Jul, 2020 | Under contract | $440,000 | MRED MLS |
| — | Last price change | $450,000 | MRED MLS |
| 20 May, 2020 | Listed for sale | $469,000 | MRED MLS |
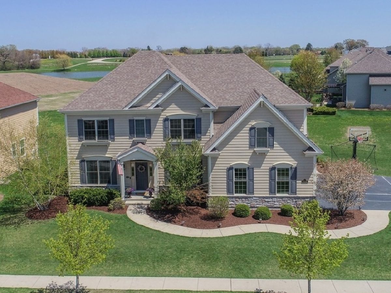
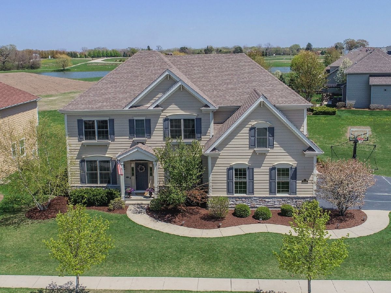
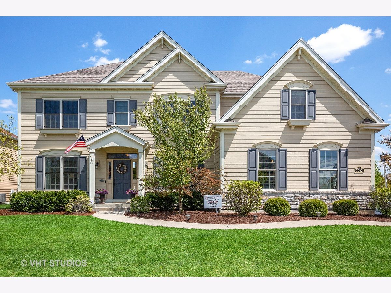
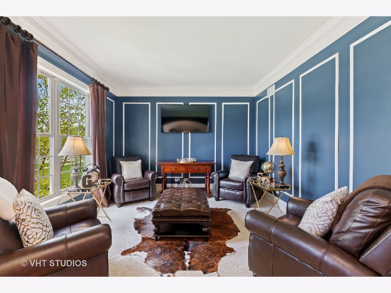
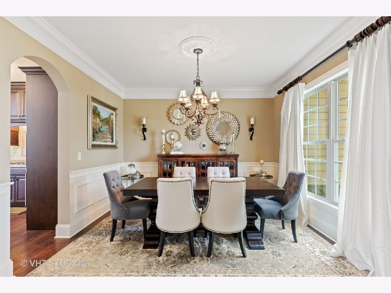
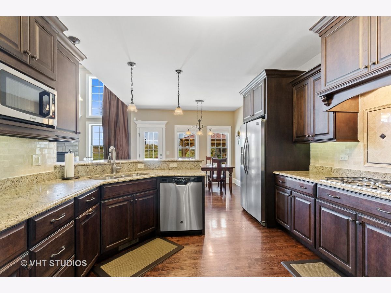
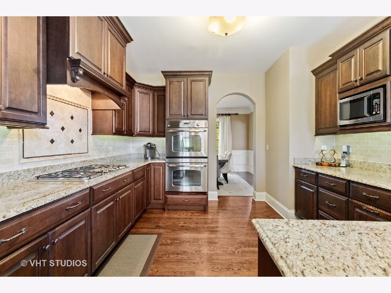
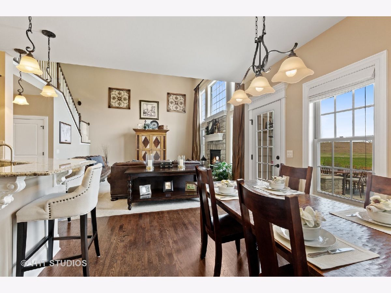
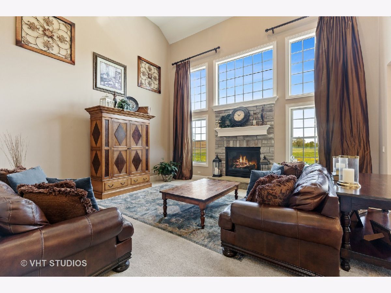
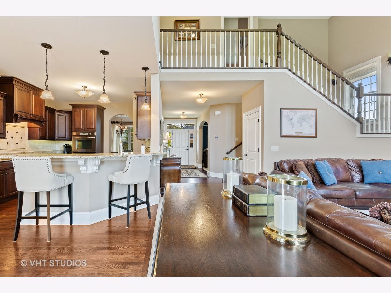
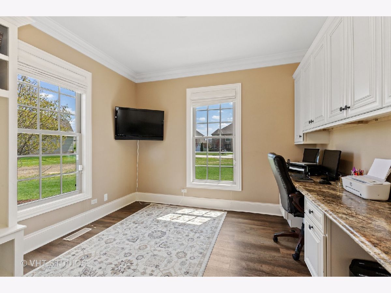
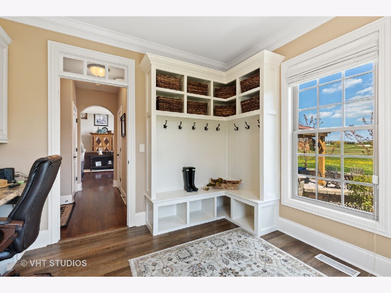
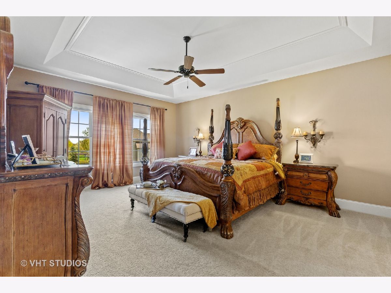
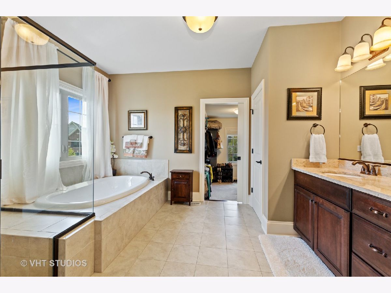
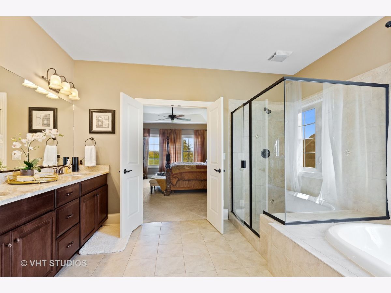
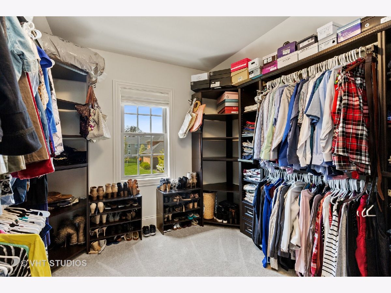
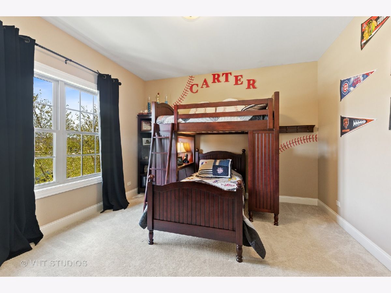
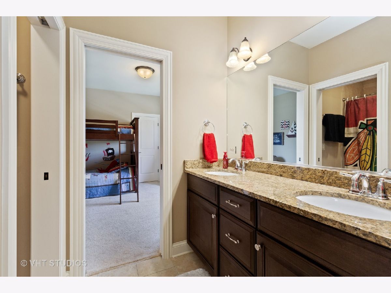
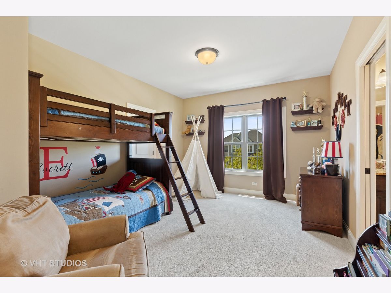
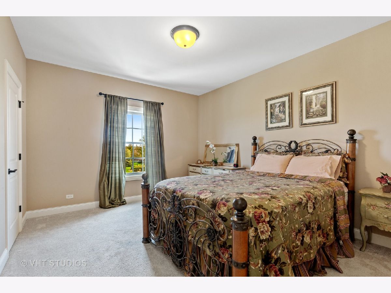
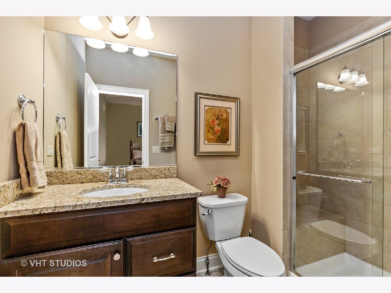
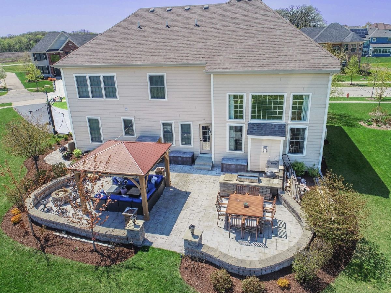
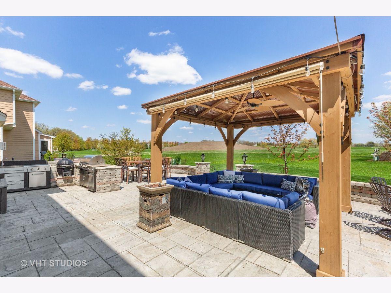
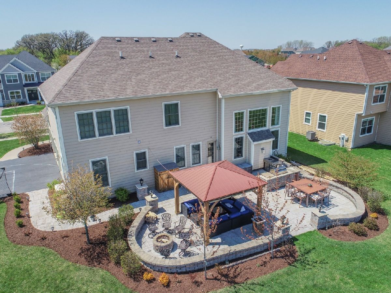
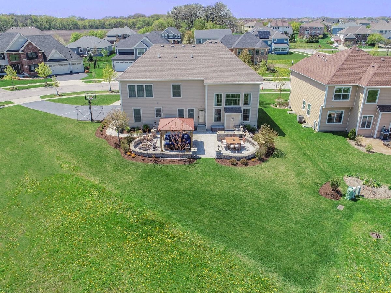
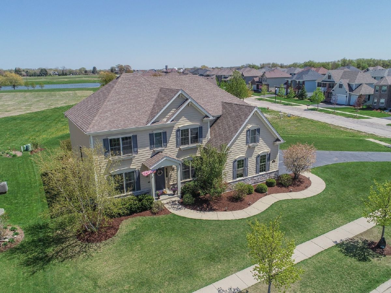
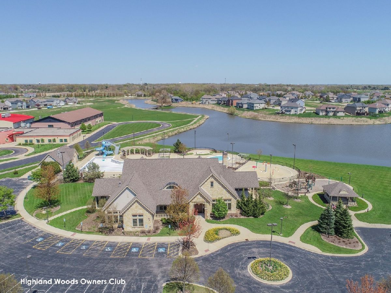
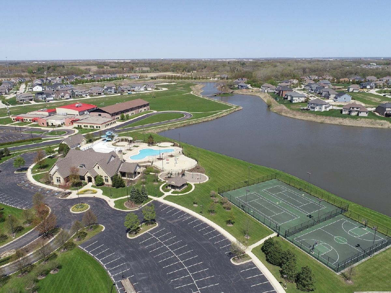
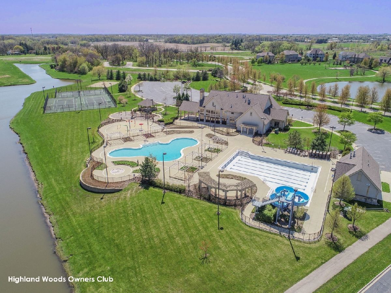
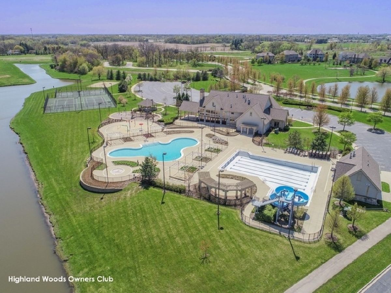
Room Specifics
Total Bedrooms: 4
Bedrooms Above Ground: 4
Bedrooms Below Ground: 0
Dimensions: —
Floor Type: Carpet
Dimensions: —
Floor Type: Carpet
Dimensions: —
Floor Type: Carpet
Full Bathrooms: 4
Bathroom Amenities: Separate Shower,Double Sink
Bathroom in Basement: 0
Rooms: Pantry,Study
Basement Description: Unfinished
Other Specifics
| 3 | |
| Concrete Perimeter | |
| Asphalt,Concrete | |
| Brick Paver Patio | |
| Park Adjacent | |
| 164X163X34X125 | |
| Unfinished | |
| Full | |
| Hardwood Floors, Second Floor Laundry | |
| Double Oven, Microwave, Dishwasher, Refrigerator, Disposal, Stainless Steel Appliance(s) | |
| Not in DB | |
| Clubhouse, Park, Pool, Tennis Court(s), Lake, Curbs | |
| — | |
| — | |
| — |
Tax History
| Year | Property Taxes |
|---|---|
| 2020 | $14,900 |
Contact Agent
Nearby Similar Homes
Nearby Sold Comparables
Contact Agent
Listing Provided By
@Properties






