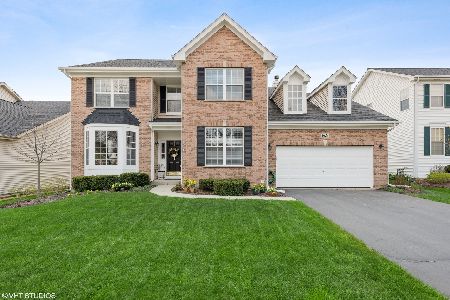3555 Matisse Drive, St Charles, Illinois 60175
$335,000
|
Sold
|
|
| Status: | Closed |
| Sqft: | 2,689 |
| Cost/Sqft: | $125 |
| Beds: | 4 |
| Baths: | 4 |
| Year Built: | 1999 |
| Property Taxes: | $8,644 |
| Days On Market: | 2403 |
| Lot Size: | 0,24 |
Description
You'll love this great home on one of the largest lots in Renaux Manor~4 bedrooms, 2.2 baths with a finished basement~So light and bright~Large, oversized foyer with hardwood floors flows into the large living room & dining room~Spacious kitchen with plenty of cabinets, large island & separate dinette area leads into the cozy family room~Master suite offers a walk-in closet & private bath with dual sinks, separate shower & soaking tub~The other 3 bedrooms are generously sized~Awesome finished basement with half bath with a large rec room & a second space that could be an exercise room or home office~And last, but not least, enjoy these hot summer days in an awesome in-ground 16 foot pool in the large fenced in back yard~There is still plenty of green space in the back yard for a play set or for the kids to play~New roof in 2016 and all hardwood floors refinished in 2018~Highly rated St. Charles schools & close to shopping, bike trails and more~Home warranty with pool coverage included!
Property Specifics
| Single Family | |
| — | |
| — | |
| 1999 | |
| Full | |
| — | |
| No | |
| 0.24 |
| Kane | |
| Renaux Manor | |
| 320 / Annual | |
| Other | |
| Public | |
| Public Sewer | |
| 10433810 | |
| 0930430004 |
Nearby Schools
| NAME: | DISTRICT: | DISTANCE: | |
|---|---|---|---|
|
Grade School
Bell-graham Elementary School |
303 | — | |
|
Middle School
Thompson Middle School |
303 | Not in DB | |
|
High School
St Charles East High School |
303 | Not in DB | |
Property History
| DATE: | EVENT: | PRICE: | SOURCE: |
|---|---|---|---|
| 9 Aug, 2019 | Sold | $335,000 | MRED MLS |
| 8 Jul, 2019 | Under contract | $335,000 | MRED MLS |
| 28 Jun, 2019 | Listed for sale | $335,000 | MRED MLS |
Room Specifics
Total Bedrooms: 4
Bedrooms Above Ground: 4
Bedrooms Below Ground: 0
Dimensions: —
Floor Type: Carpet
Dimensions: —
Floor Type: Carpet
Dimensions: —
Floor Type: Carpet
Full Bathrooms: 4
Bathroom Amenities: Separate Shower,Double Sink
Bathroom in Basement: 1
Rooms: Eating Area,Recreation Room,Game Room,Foyer
Basement Description: Finished
Other Specifics
| 2 | |
| — | |
| — | |
| Patio, In Ground Pool | |
| Fenced Yard | |
| 46X17X156X65X161 | |
| — | |
| Full | |
| Hardwood Floors, First Floor Laundry | |
| Range, Microwave, Dishwasher, Refrigerator, Washer, Dryer, Disposal | |
| Not in DB | |
| Sidewalks, Street Lights, Street Paved | |
| — | |
| — | |
| — |
Tax History
| Year | Property Taxes |
|---|---|
| 2019 | $8,644 |
Contact Agent
Nearby Similar Homes
Nearby Sold Comparables
Contact Agent
Listing Provided By
@properties







