3603 Matisse Drive, St Charles, Illinois 60175
$418,500
|
Sold
|
|
| Status: | Closed |
| Sqft: | 2,667 |
| Cost/Sqft: | $150 |
| Beds: | 4 |
| Baths: | 3 |
| Year Built: | 2001 |
| Property Taxes: | $8,748 |
| Days On Market: | 1734 |
| Lot Size: | 0,00 |
Description
Get your running shoes on as you DO NOT want to miss this extraordinary home! Perfection is evident from the moment you drive up to this beautiful residence. Fabulous floor plan with stately kitchen opening up to spacous family room with gas fireplace. Kitchen boasts gorgeous high end granite countertops and stainless appliances, 42 inch cabinetry with loads of storage, as well as gleaming hardwood floors. You will love the brand new sliding glass door with built in blinds that lead to the enormous brand new DECK! New carpeting throughout is another example of the perfection you will find! Bedrooms are nicely sized and have great closets to fit all your clothes. You will love the roomy primary bath as you have double sinks, separate shower & soaking tub. Mud Room houses newer front loading WS/DR, Cabinets for storage and sink for washing your paint brushes. 3 Car Tandem garage have built in shelving and is perfect to store all your extra equipment. A 10+
Property Specifics
| Single Family | |
| — | |
| Traditional | |
| 2001 | |
| Full | |
| VALERIA | |
| No | |
| — |
| Kane | |
| Renaux Manor | |
| 318 / Annual | |
| Other | |
| Public | |
| Public Sewer | |
| 11068819 | |
| 0930430003 |
Nearby Schools
| NAME: | DISTRICT: | DISTANCE: | |
|---|---|---|---|
|
Grade School
Bell-graham Elementary School |
303 | — | |
|
Middle School
Thompson Middle School |
303 | Not in DB | |
|
High School
St Charles East High School |
303 | Not in DB | |
Property History
| DATE: | EVENT: | PRICE: | SOURCE: |
|---|---|---|---|
| 28 May, 2021 | Sold | $418,500 | MRED MLS |
| 30 Apr, 2021 | Under contract | $399,900 | MRED MLS |
| 28 Apr, 2021 | Listed for sale | $399,900 | MRED MLS |
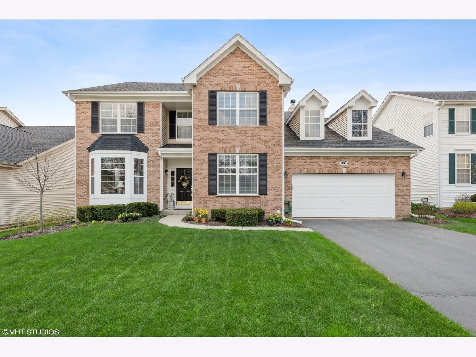
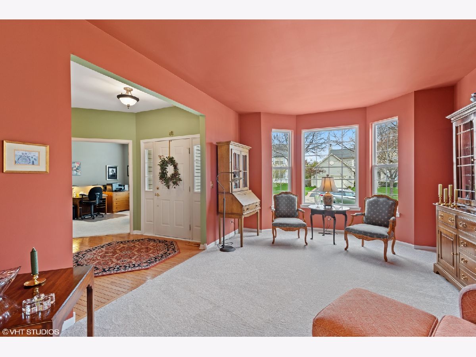
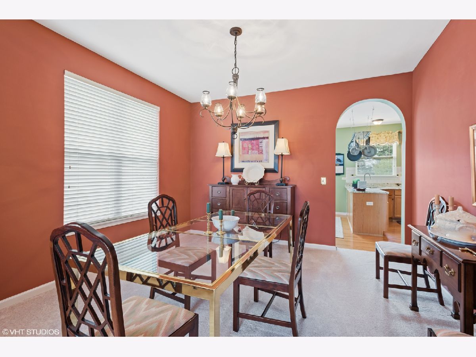
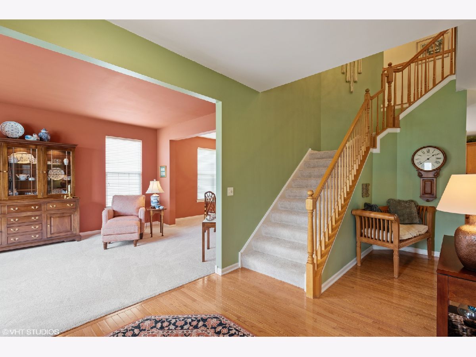

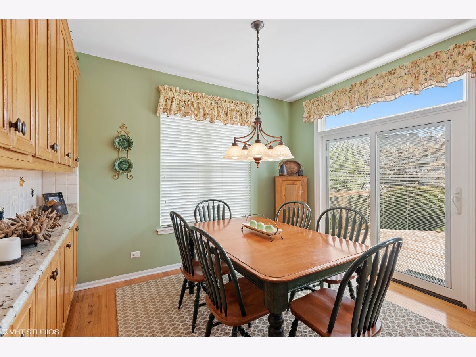
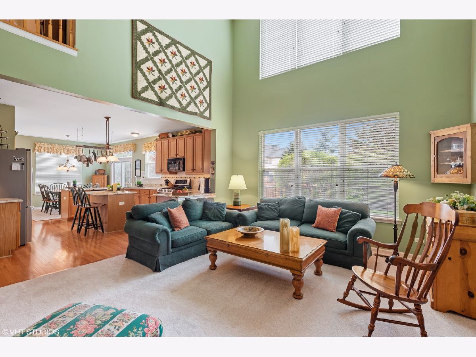
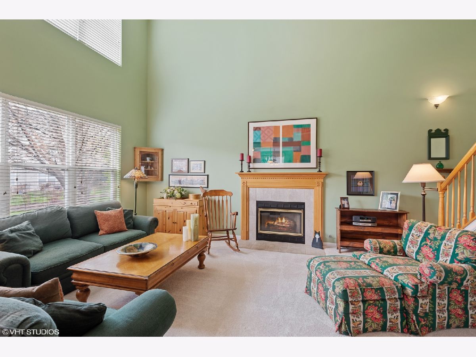
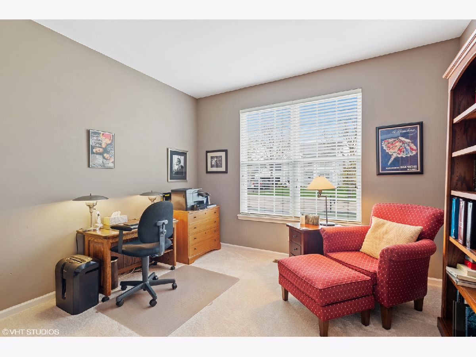
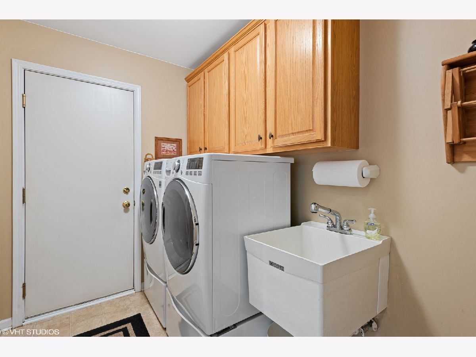
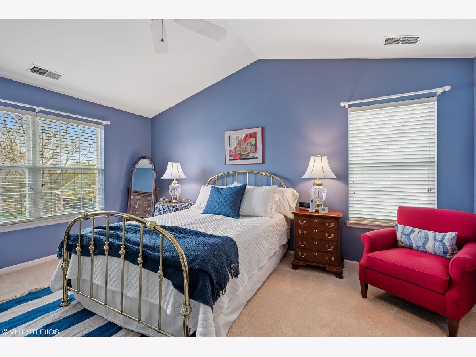
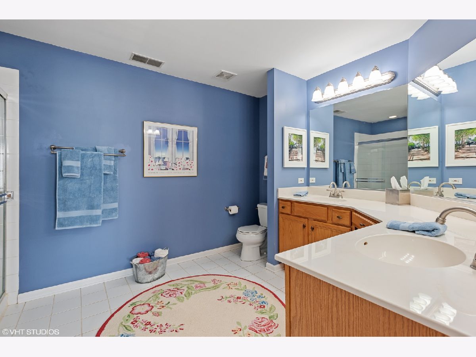
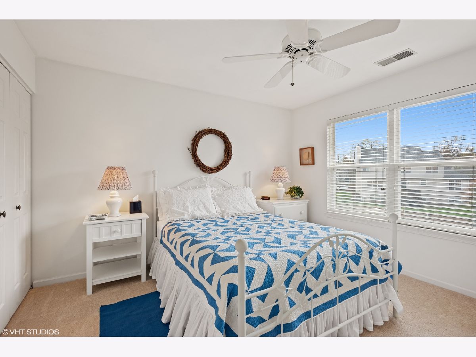
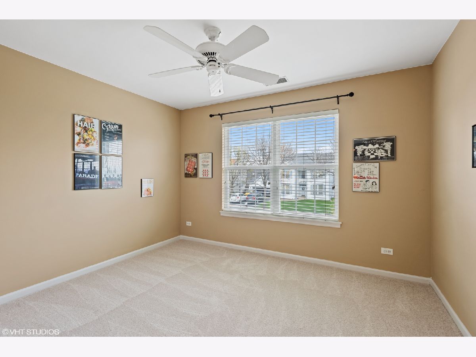
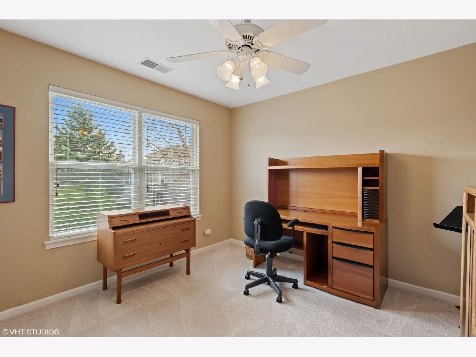
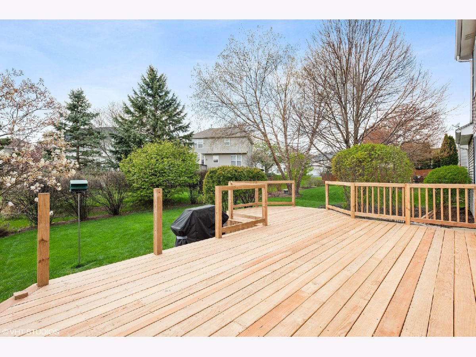
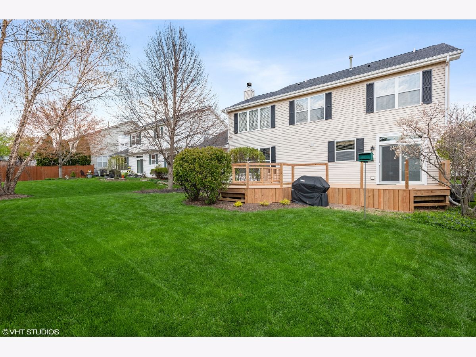
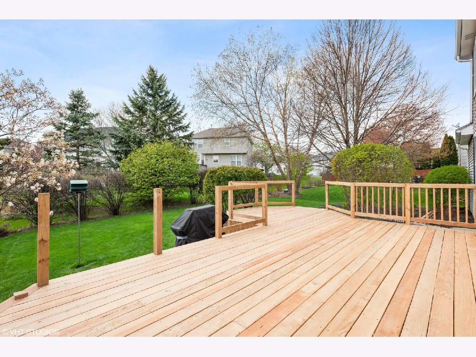
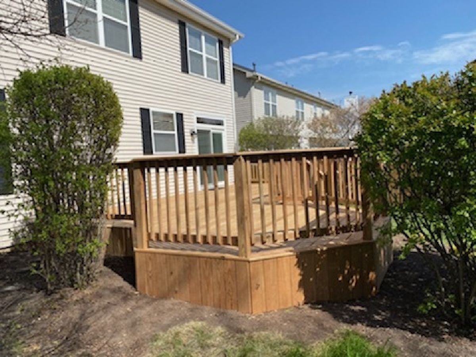
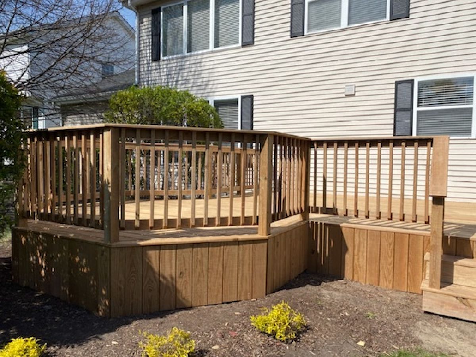
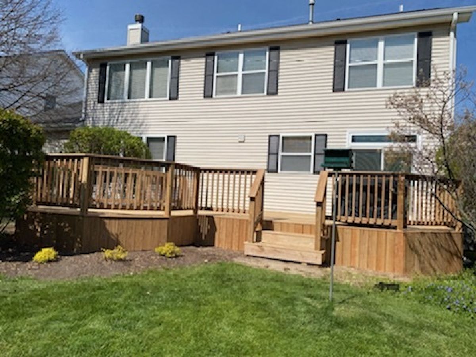
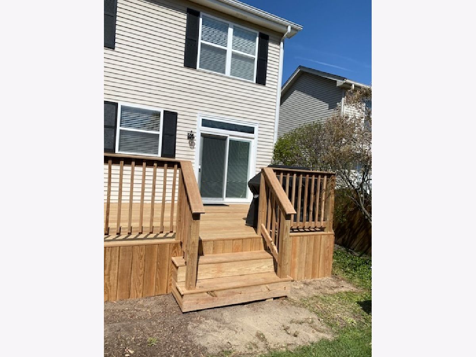
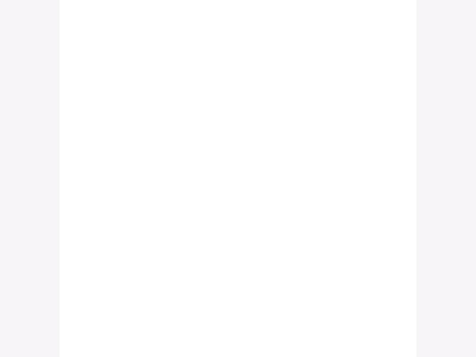

Room Specifics
Total Bedrooms: 4
Bedrooms Above Ground: 4
Bedrooms Below Ground: 0
Dimensions: —
Floor Type: Carpet
Dimensions: —
Floor Type: Carpet
Dimensions: —
Floor Type: Carpet
Full Bathrooms: 3
Bathroom Amenities: Separate Shower,Double Sink,Soaking Tub
Bathroom in Basement: 0
Rooms: Office,Eating Area
Basement Description: Unfinished
Other Specifics
| 3 | |
| Concrete Perimeter | |
| Asphalt | |
| Deck, Storms/Screens | |
| — | |
| 129 X 64 X 128 X 65 | |
| — | |
| Full | |
| Vaulted/Cathedral Ceilings, Hardwood Floors, First Floor Laundry, Walk-In Closet(s), Granite Counters, Some Wall-To-Wall Cp | |
| Range, Microwave, Dishwasher, High End Refrigerator, Disposal, Stainless Steel Appliance(s) | |
| Not in DB | |
| Park, Curbs, Sidewalks, Street Lights, Street Paved | |
| — | |
| — | |
| Gas Starter |
Tax History
| Year | Property Taxes |
|---|---|
| 2021 | $8,748 |
Contact Agent
Nearby Similar Homes
Nearby Sold Comparables
Contact Agent
Listing Provided By
@properties






