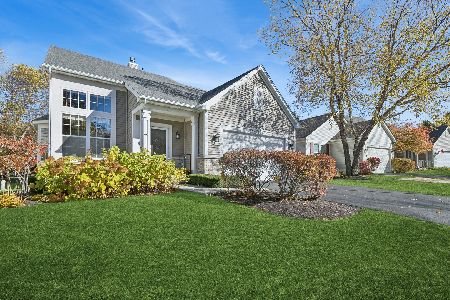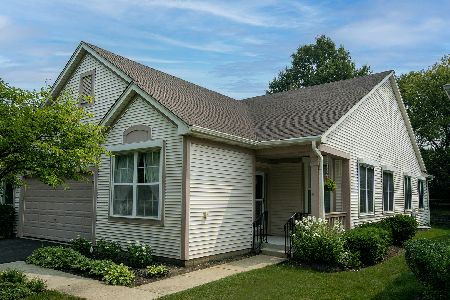35580 Kenneth Drive, Lake Villa, Illinois 60046
$330,000
|
Sold
|
|
| Status: | Closed |
| Sqft: | 2,697 |
| Cost/Sqft: | $130 |
| Beds: | 4 |
| Baths: | 4 |
| Year Built: | 1987 |
| Property Taxes: | $0 |
| Days On Market: | 2441 |
| Lot Size: | 1,84 |
Description
ONE OF A KIND SOLID RANCH WITH 1.83 ACRES, ATT 4.5 CAR GAR with Bonus Space Above!! PLUS MOTHER-IN-LAW OR TEEN ARRANGEMENT! This Sprawling Ranch is Unsurpassed! Unincorporated Lake County!! French Drs to Form Liv Rm w/New Carpet & Din Rm w/Crown Molding & More New Carpet! Fam Rm w/Warm Firplc & Vaulted Ceilings w/Open Atmosphere to Kit including ALL Applncs! Plenty of Natural Light! Loads of Oak Cabinetry and Wood Working! 3-1/2 Full Baths all with Ceramic Tile! Main Floor Lndry w/W&D! Mstr Ste Feat Priv Bath & 2 Closets! Huge Bsmnt w/Escape Window! Mother-In-Law Suite with Full Bath, Kitchen, Living Room, and Bedroom w/Walk-In Closet!! Private Entry! Gas Powered Generator Wired In! Deer, Wild Turkeys and Sandhill Cranes Visit the Lovely Backyard which is Almost 2 Acres!! Plenty of Room for Pole Barn!! Side Apron parking too! Deck, Brick Paver Walk-Way, Garden, Shed, Deck off M-In-Law Suite! Plus a $45,000 Roof in 2013! So much NEW! See List in Other Docs! Incredible Home MUST SEE!!
Property Specifics
| Single Family | |
| — | |
| Ranch | |
| 1987 | |
| Partial | |
| — | |
| No | |
| 1.84 |
| Lake | |
| Drury Lane Estates | |
| 0 / Not Applicable | |
| None | |
| Private Well | |
| Septic-Private | |
| 10392905 | |
| 06141030010000 |
Property History
| DATE: | EVENT: | PRICE: | SOURCE: |
|---|---|---|---|
| 28 Oct, 2019 | Sold | $330,000 | MRED MLS |
| 20 Sep, 2019 | Under contract | $349,900 | MRED MLS |
| — | Last price change | $369,900 | MRED MLS |
| 25 May, 2019 | Listed for sale | $389,900 | MRED MLS |
Room Specifics
Total Bedrooms: 4
Bedrooms Above Ground: 4
Bedrooms Below Ground: 0
Dimensions: —
Floor Type: Carpet
Dimensions: —
Floor Type: Carpet
Dimensions: —
Floor Type: Carpet
Full Bathrooms: 4
Bathroom Amenities: Double Sink
Bathroom in Basement: 0
Rooms: Great Room,Kitchen,Utility Room-1st Floor,Walk In Closet
Basement Description: Unfinished
Other Specifics
| 4.5 | |
| Concrete Perimeter | |
| Asphalt,Side Drive | |
| Deck, Dog Run, Brick Paver Patio, Storms/Screens | |
| Cul-De-Sac,Nature Preserve Adjacent,Irregular Lot,Landscaped,Wooded | |
| 71X51X435X434X230 | |
| Full,Interior Stair | |
| Full | |
| Vaulted/Cathedral Ceilings, First Floor Bedroom, In-Law Arrangement, First Floor Laundry, First Floor Full Bath, Walk-In Closet(s) | |
| Range, Microwave, Dishwasher, Refrigerator, Freezer, Washer, Dryer | |
| Not in DB | |
| Street Lights, Street Paved | |
| — | |
| — | |
| Wood Burning, Attached Fireplace Doors/Screen |
Tax History
| Year | Property Taxes |
|---|
Contact Agent
Nearby Similar Homes
Nearby Sold Comparables
Contact Agent
Listing Provided By
RE/MAX Showcase







