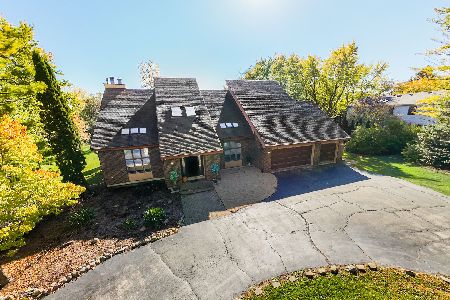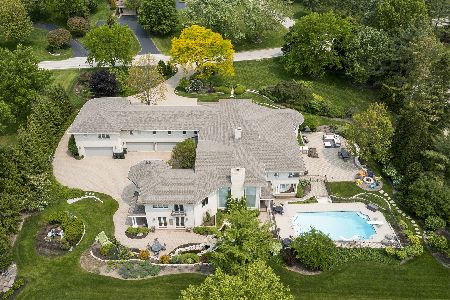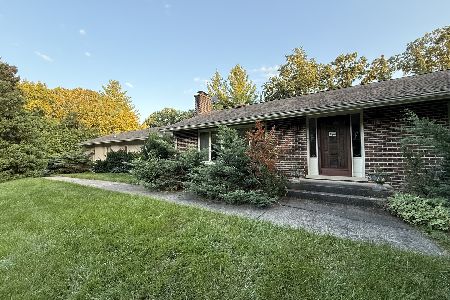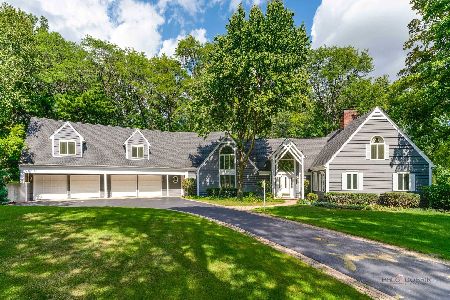356 Ela Road, Inverness, Illinois 60010
$275,000
|
Sold
|
|
| Status: | Closed |
| Sqft: | 2,744 |
| Cost/Sqft: | $100 |
| Beds: | 4 |
| Baths: | 3 |
| Year Built: | 1970 |
| Property Taxes: | $11,428 |
| Days On Market: | 3688 |
| Lot Size: | 0,54 |
Description
Expanded Inverness home attending Marion Jordan Elementary and Fremd High schools needs updating but has great potential. Professionally landscaped half acre lot with storage shed, large deck, and circular driveway. Hardwood floors in three bedrooms. Located just up the street from Maggie Rogers Park with tennis/basketball/volleyball courts and walking path. Legality of addition living space is unknown as the area is not included in the assessor's square footage, architect's 2001 drawings can be found under additional information in MLS. Recent well/septic test results can be found under additional information in MLS (issues disclosed). The seller will only consider renovation mortgage or cash offers. The seller will not provide a survey. Tax proration 100%. Sold as is.
Property Specifics
| Single Family | |
| — | |
| — | |
| 1970 | |
| None | |
| — | |
| No | |
| 0.54 |
| Cook | |
| Barrington Park | |
| 0 / Not Applicable | |
| None | |
| Private Well | |
| Septic-Private | |
| 09104377 | |
| 02171000290000 |
Nearby Schools
| NAME: | DISTRICT: | DISTANCE: | |
|---|---|---|---|
|
Grade School
Marion Jordan Elementary School |
15 | — | |
|
Middle School
Walter R Sundling Junior High Sc |
15 | Not in DB | |
|
High School
Wm Fremd High School |
211 | Not in DB | |
Property History
| DATE: | EVENT: | PRICE: | SOURCE: |
|---|---|---|---|
| 8 Jul, 2016 | Sold | $275,000 | MRED MLS |
| 27 Apr, 2016 | Under contract | $275,000 | MRED MLS |
| 18 Dec, 2015 | Listed for sale | $275,000 | MRED MLS |
Room Specifics
Total Bedrooms: 4
Bedrooms Above Ground: 4
Bedrooms Below Ground: 0
Dimensions: —
Floor Type: Hardwood
Dimensions: —
Floor Type: Hardwood
Dimensions: —
Floor Type: Hardwood
Full Bathrooms: 3
Bathroom Amenities: —
Bathroom in Basement: 0
Rooms: Bonus Room,Den,Eating Area,Storage
Basement Description: Slab
Other Specifics
| 3 | |
| Concrete Perimeter | |
| Asphalt,Circular | |
| Deck | |
| Landscaped | |
| 23,305 SQFT | |
| — | |
| Full | |
| Hardwood Floors, First Floor Laundry | |
| — | |
| Not in DB | |
| Tennis Courts, Street Paved | |
| — | |
| — | |
| — |
Tax History
| Year | Property Taxes |
|---|---|
| 2016 | $11,428 |
Contact Agent
Nearby Similar Homes
Nearby Sold Comparables
Contact Agent
Listing Provided By
Coldwell Banker Residential









