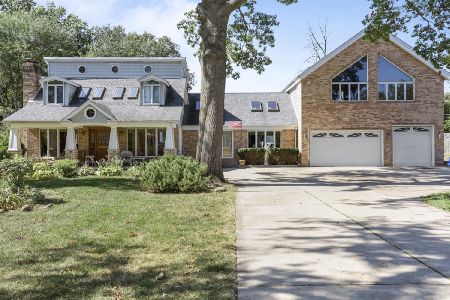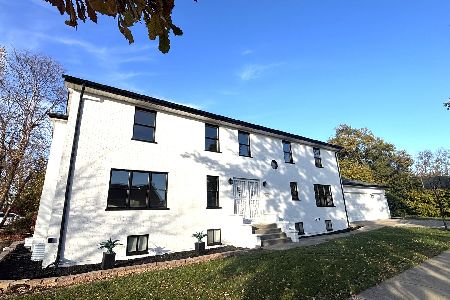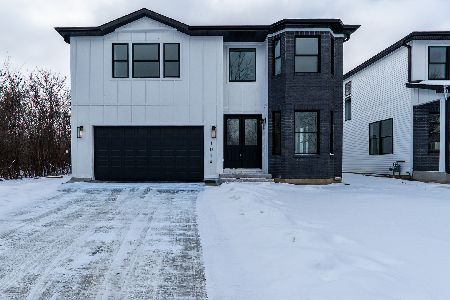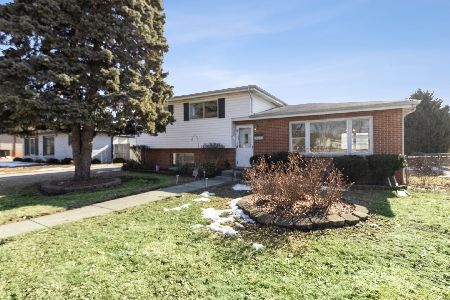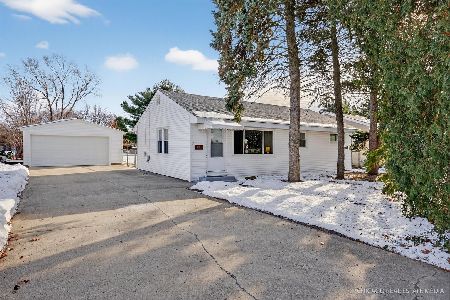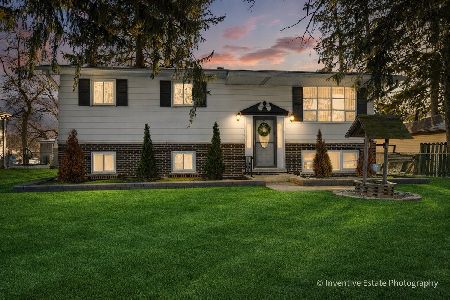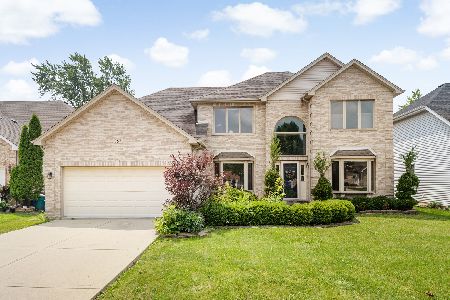356 Sleepy Hollow Lane, Addison, Illinois 60101
$561,000
|
Sold
|
|
| Status: | Closed |
| Sqft: | 2,614 |
| Cost/Sqft: | $205 |
| Beds: | 4 |
| Baths: | 4 |
| Year Built: | 2000 |
| Property Taxes: | $10,906 |
| Days On Market: | 1396 |
| Lot Size: | 0,19 |
Description
Welcome to 356 Sleepy Hollow Lane! This beautiful and spacious 5 bedroom, 3.5 bath home with 3 car garage is a real gem that features an open concept living area, updated kitchen, large finished basement and spacious walk-in closets in all four bedrooms upstairs (two with Closets by Design organization systems in the primary bedroom) Lots of storage space! The Primary suite is large and features an en-suite with double sinks, whirlpool tub and separate shower PLUS the walk-in closet with skylights. Updated fans and lighting in 2018: Newer Washer/Dryer, Newer HVAC, updated Laundry room. Beautiful new bar area in the finished basement. Awesome brick paver patio for entertaining and enjoying the outdoors. Lots of natural light. Quiet street on a cul-de-sac near two parks, Target, and minutes to Metra and Interstate. Hurry, this one won't last long!!
Property Specifics
| Single Family | |
| — | |
| — | |
| 2000 | |
| — | |
| — | |
| No | |
| 0.19 |
| Du Page | |
| Sleepy Hollow | |
| — / Not Applicable | |
| — | |
| — | |
| — | |
| 11396345 | |
| 0333211048 |
Nearby Schools
| NAME: | DISTRICT: | DISTANCE: | |
|---|---|---|---|
|
Grade School
Ardmore Elementary School |
4 | — | |
|
Middle School
Indian Trail Junior High School |
4 | Not in DB | |
|
High School
Addison Trail High School |
88 | Not in DB | |
Property History
| DATE: | EVENT: | PRICE: | SOURCE: |
|---|---|---|---|
| 3 Jun, 2016 | Sold | $425,000 | MRED MLS |
| 15 Apr, 2016 | Under contract | $439,900 | MRED MLS |
| 8 Feb, 2016 | Listed for sale | $439,900 | MRED MLS |
| 3 Jun, 2022 | Sold | $561,000 | MRED MLS |
| 10 May, 2022 | Under contract | $534,999 | MRED MLS |
| 5 May, 2022 | Listed for sale | $534,999 | MRED MLS |
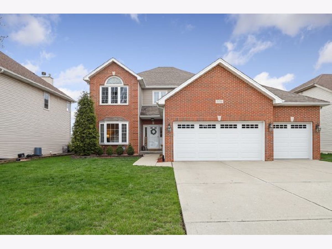
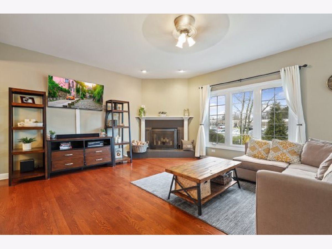
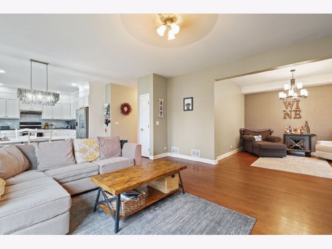
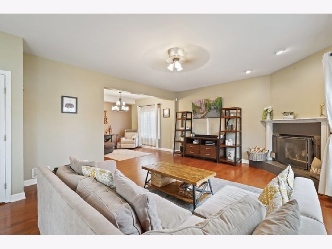
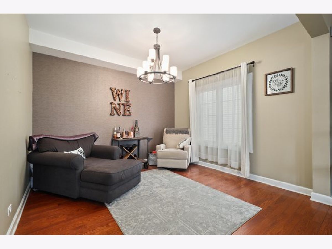
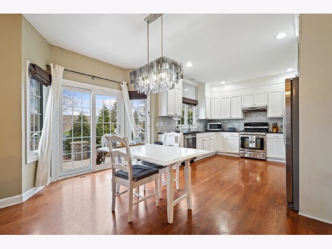
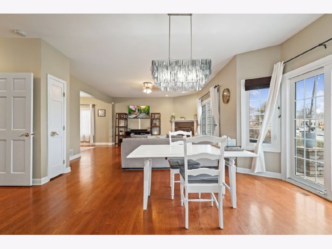
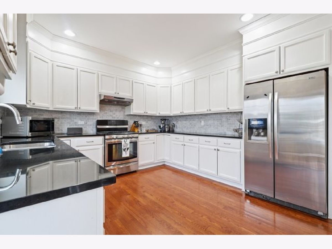
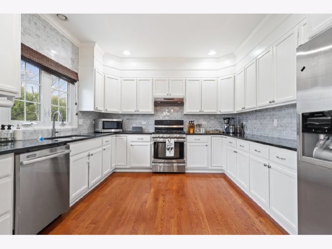
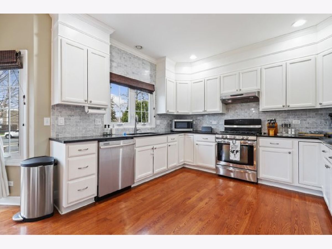
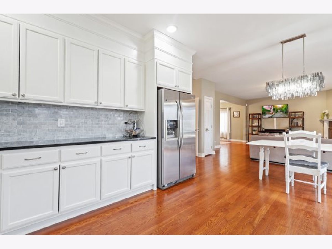
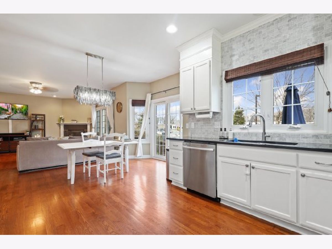
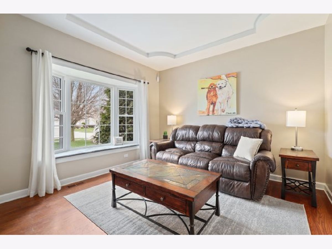
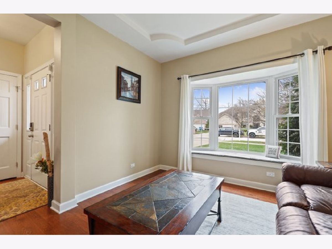
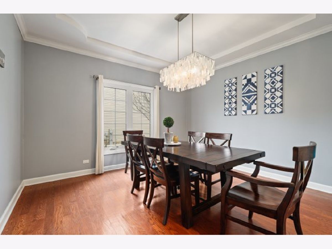
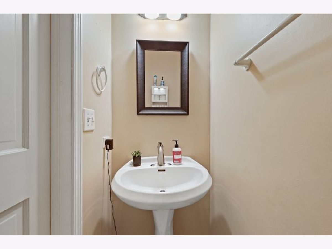
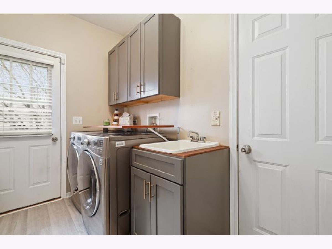
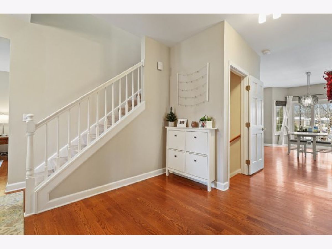
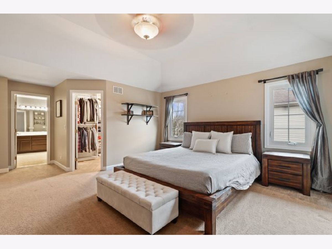
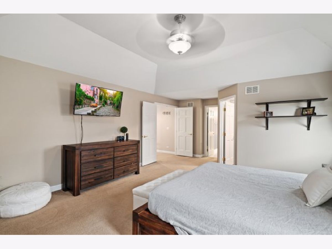
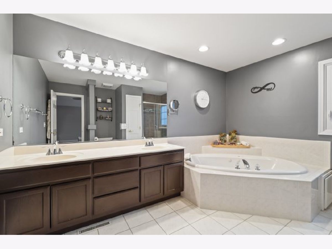
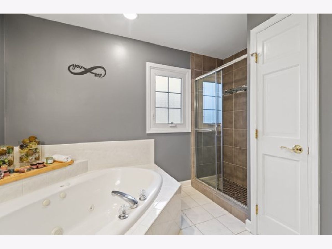
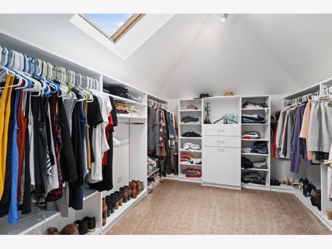
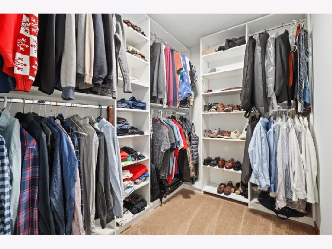
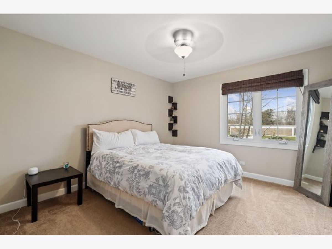
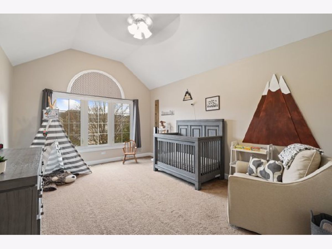
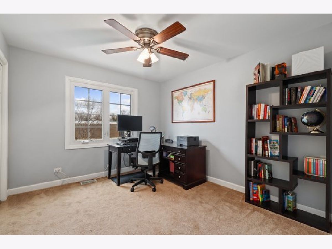
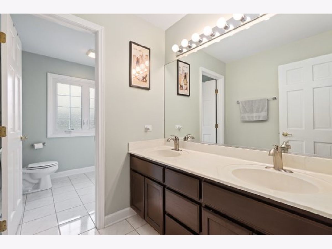
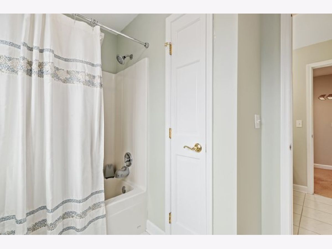
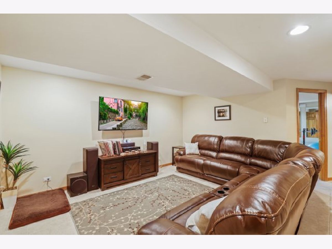
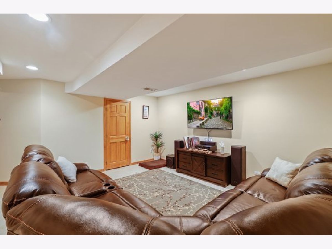
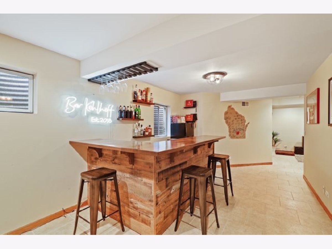
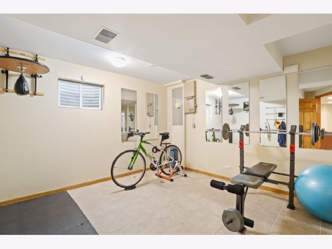
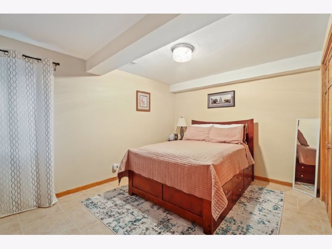
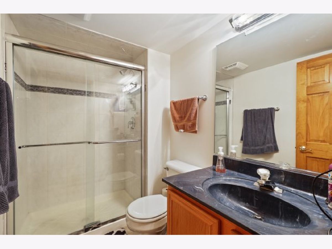
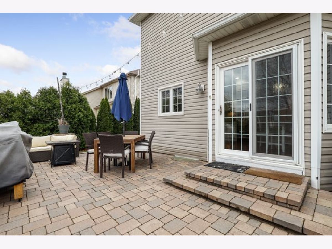
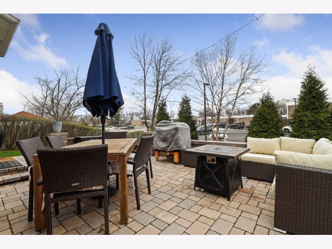
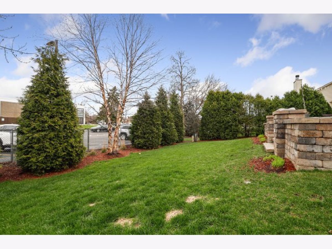
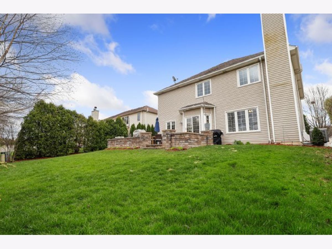
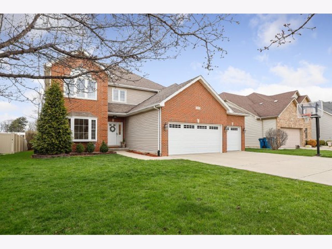
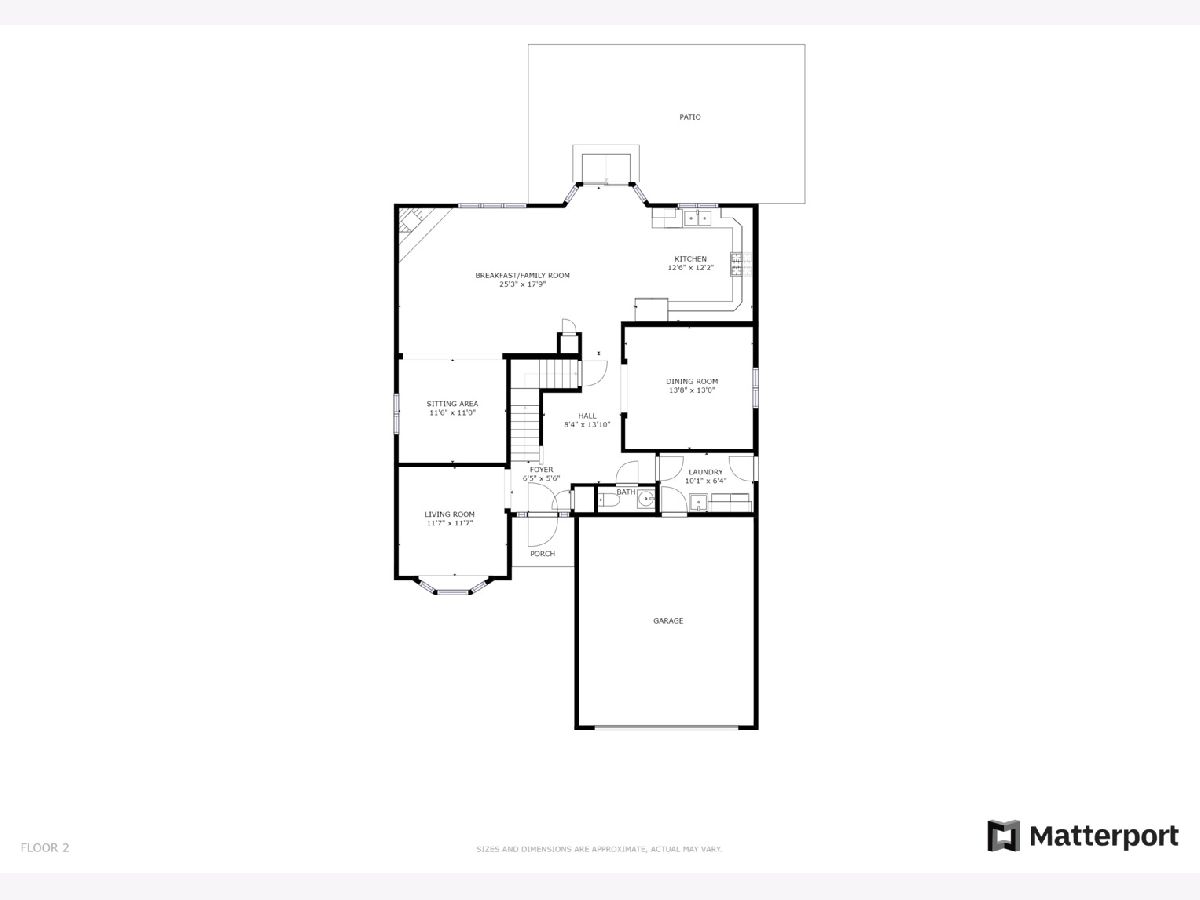
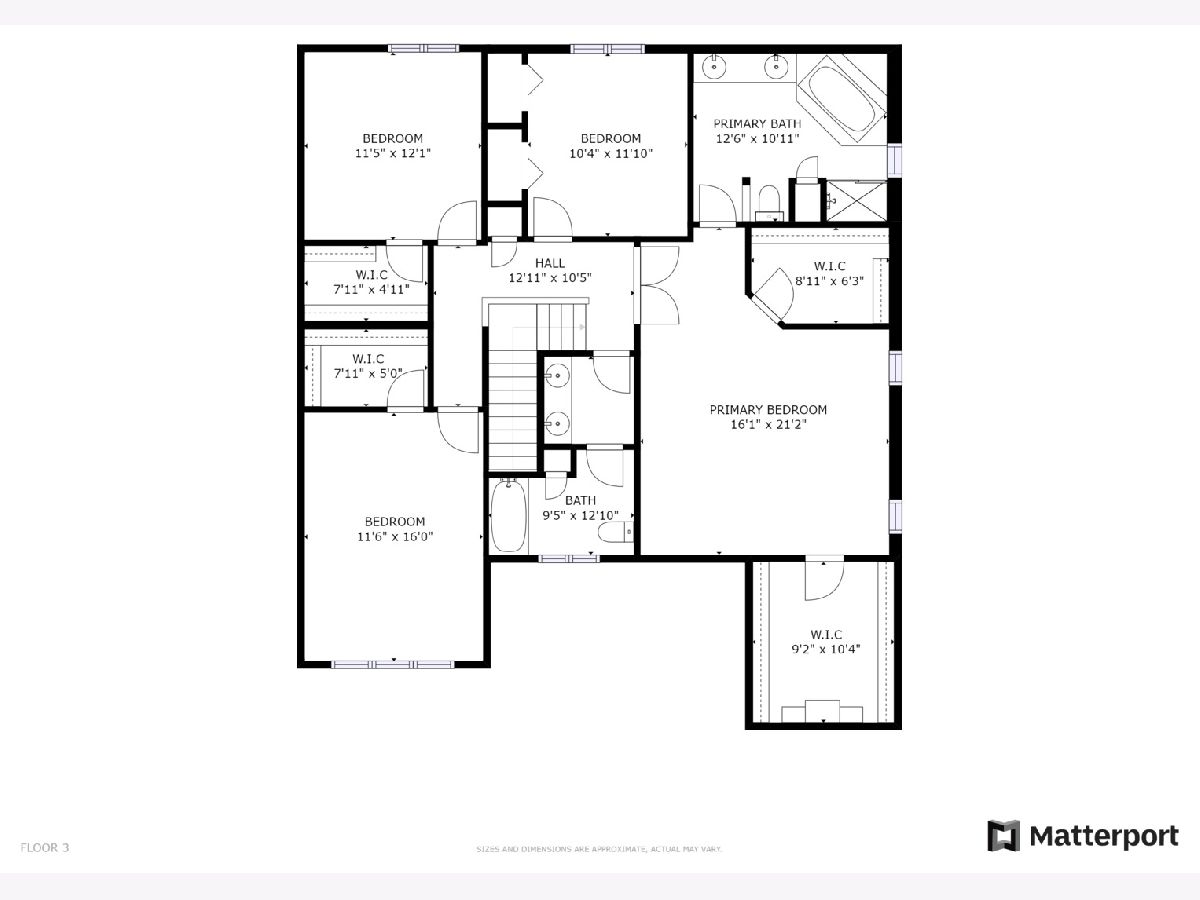
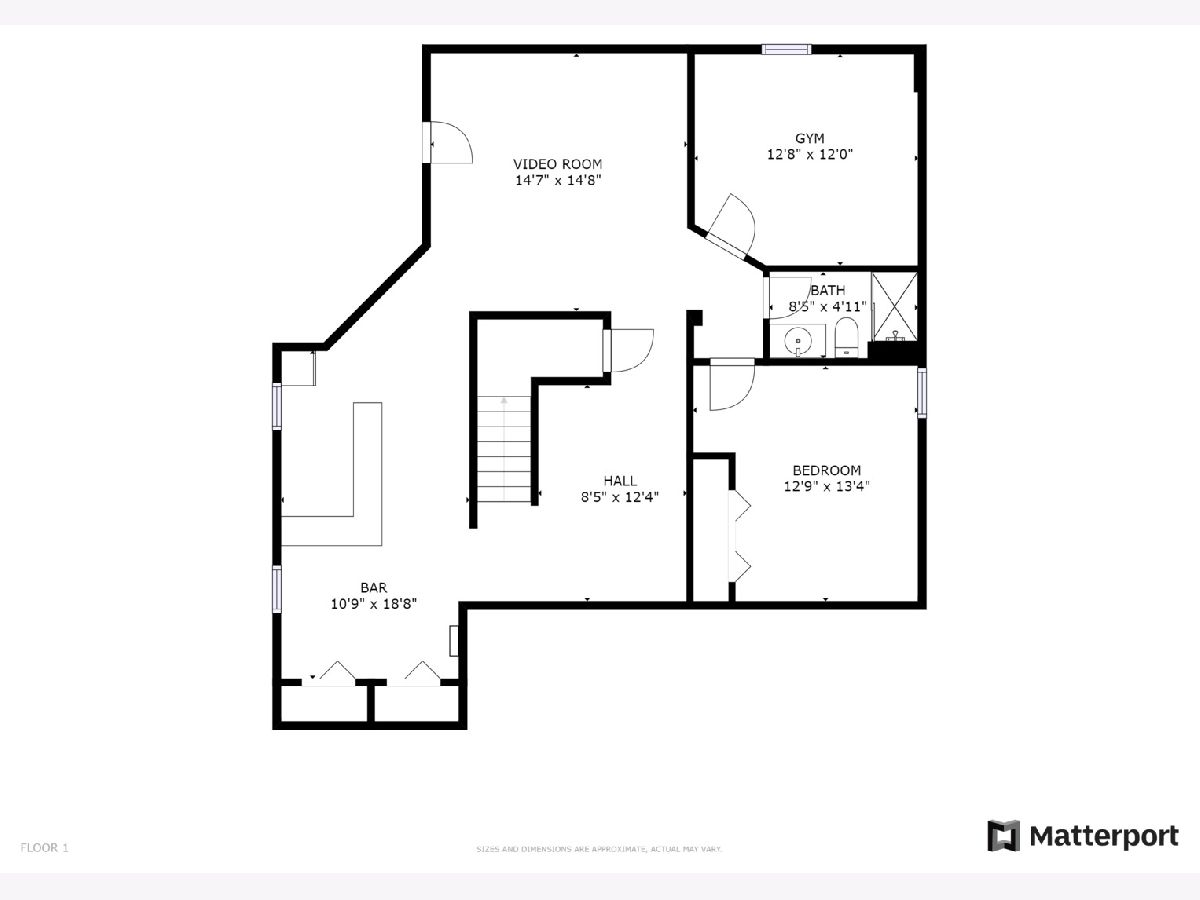
Room Specifics
Total Bedrooms: 5
Bedrooms Above Ground: 4
Bedrooms Below Ground: 1
Dimensions: —
Floor Type: —
Dimensions: —
Floor Type: —
Dimensions: —
Floor Type: —
Dimensions: —
Floor Type: —
Full Bathrooms: 4
Bathroom Amenities: Whirlpool,Separate Shower,Double Sink
Bathroom in Basement: 1
Rooms: —
Basement Description: Finished,Egress Window
Other Specifics
| 3 | |
| — | |
| Concrete | |
| — | |
| — | |
| 63X130 | |
| Pull Down Stair,Unfinished | |
| — | |
| — | |
| — | |
| Not in DB | |
| — | |
| — | |
| — | |
| — |
Tax History
| Year | Property Taxes |
|---|---|
| 2016 | $10,129 |
| 2022 | $10,906 |
Contact Agent
Nearby Similar Homes
Nearby Sold Comparables
Contact Agent
Listing Provided By
Redfin Corporation

