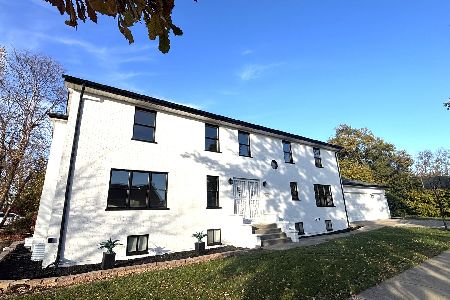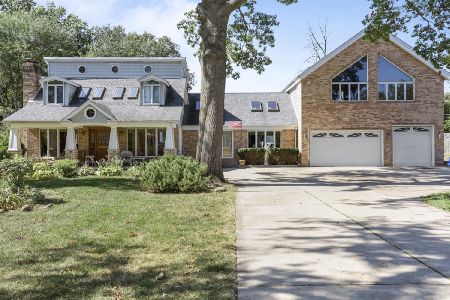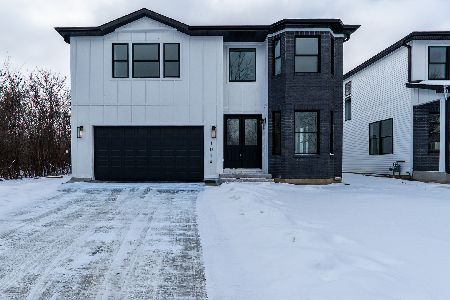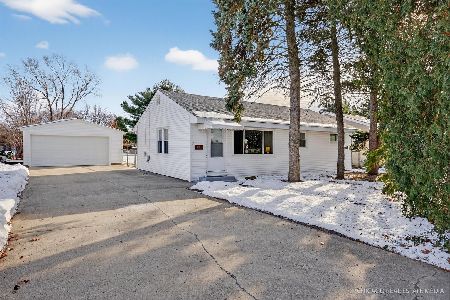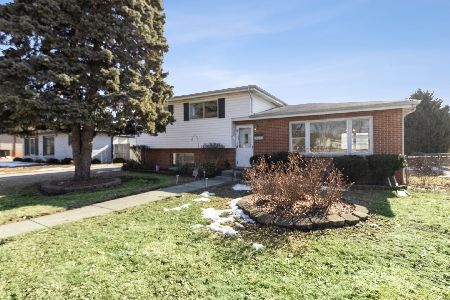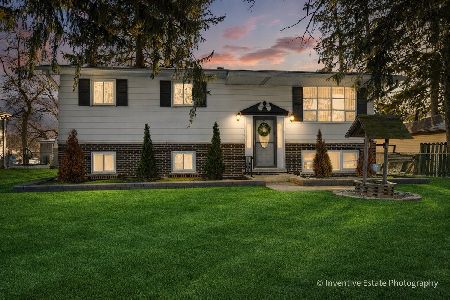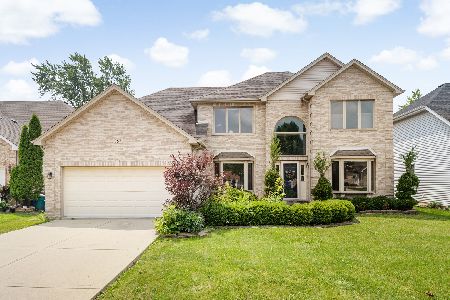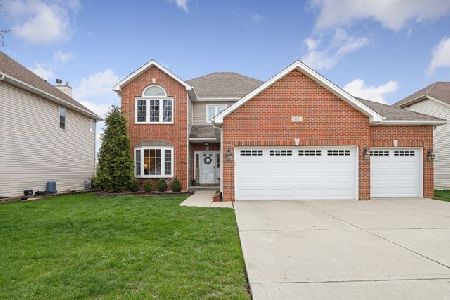373 Sleepy Hollow Lane, Addison, Illinois 60101
$427,500
|
Sold
|
|
| Status: | Closed |
| Sqft: | 2,800 |
| Cost/Sqft: | $159 |
| Beds: | 4 |
| Baths: | 3 |
| Year Built: | 2000 |
| Property Taxes: | $10,439 |
| Days On Market: | 2885 |
| Lot Size: | 0,16 |
Description
Prepare to be amazed! Fantastic, bright and super clean house, lovingly maintained by the owners. Spotless hardwood floors throughout the entire home. Brand new tear-off roof and oversize gutters. Gorgeous kitchen with an island, refinished cabinets, marble counter tops and recess lights. Spacious family room has fireplace, skylights and vaulted ceilings. Formal dining room, perfect for family gatherings. Breakfast room has a sliding doors to the picturesque, concrete paver patio. First floor office. Crown moldings, and tray ceilings. First floor laundry room with plenty of extra storage space. Large master suite. Master bath with whirlpool, separate shower and double sink. Pella, three panel windows. Slatwall panels throughout the garage. Manicured lawn, back yard full of flower. Partially finished basement ideal for a rec room. You'll fall in love with this house!
Property Specifics
| Single Family | |
| — | |
| Colonial | |
| 2000 | |
| Full | |
| COLONIAL | |
| No | |
| 0.16 |
| Du Page | |
| — | |
| 0 / Not Applicable | |
| None | |
| Lake Michigan | |
| Public Sewer | |
| 09908773 | |
| 0333211059 |
Nearby Schools
| NAME: | DISTRICT: | DISTANCE: | |
|---|---|---|---|
|
Grade School
Ardmore Elementary School |
4 | — | |
|
Middle School
Indian Trail Junior High School |
4 | Not in DB | |
|
High School
Addison Trail High School |
88 | Not in DB | |
Property History
| DATE: | EVENT: | PRICE: | SOURCE: |
|---|---|---|---|
| 30 Jul, 2018 | Sold | $427,500 | MRED MLS |
| 21 Jun, 2018 | Under contract | $445,000 | MRED MLS |
| 7 Apr, 2018 | Listed for sale | $445,000 | MRED MLS |
Room Specifics
Total Bedrooms: 4
Bedrooms Above Ground: 4
Bedrooms Below Ground: 0
Dimensions: —
Floor Type: Hardwood
Dimensions: —
Floor Type: Hardwood
Dimensions: —
Floor Type: Hardwood
Full Bathrooms: 3
Bathroom Amenities: Whirlpool,Separate Shower,Double Sink
Bathroom in Basement: 0
Rooms: Office,Breakfast Room,Foyer,Recreation Room
Basement Description: Partially Finished
Other Specifics
| 2 | |
| Concrete Perimeter | |
| Concrete | |
| Patio | |
| — | |
| 64 X 131 X63 X130 | |
| — | |
| Full | |
| Vaulted/Cathedral Ceilings, Skylight(s), Hardwood Floors, First Floor Laundry | |
| Range, Microwave, Dishwasher, Refrigerator, Washer, Dryer, Disposal | |
| Not in DB | |
| — | |
| — | |
| — | |
| Wood Burning |
Tax History
| Year | Property Taxes |
|---|---|
| 2018 | $10,439 |
Contact Agent
Nearby Similar Homes
Nearby Sold Comparables
Contact Agent
Listing Provided By
RE/MAX Premier

