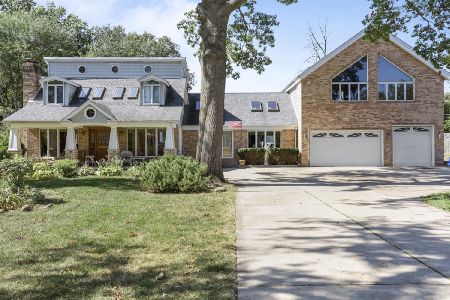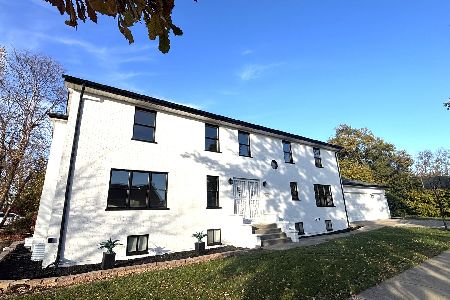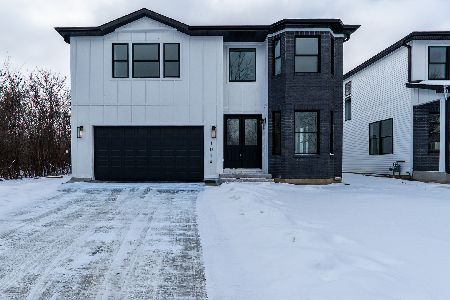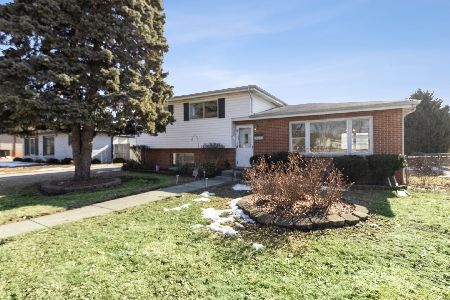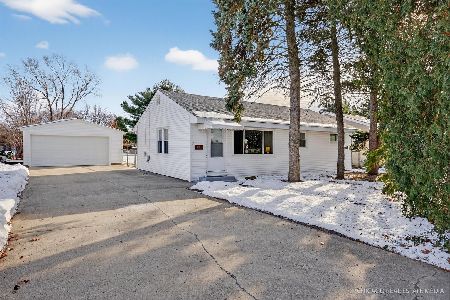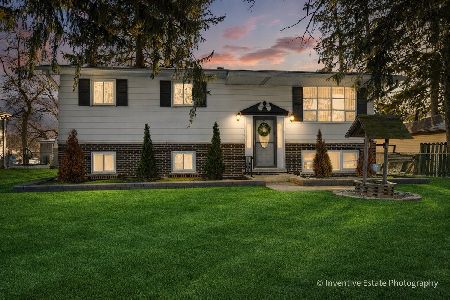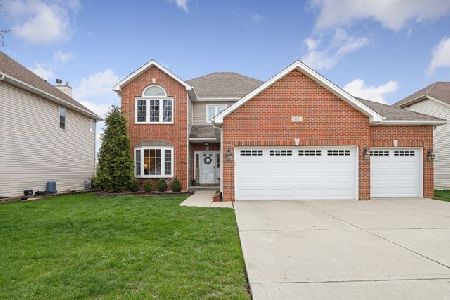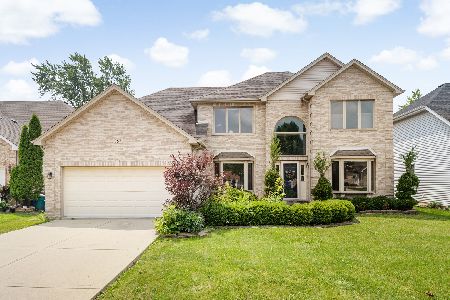356 Sleepy Hollow Lane, Addison, Illinois 60101
$425,000
|
Sold
|
|
| Status: | Closed |
| Sqft: | 2,614 |
| Cost/Sqft: | $168 |
| Beds: | 4 |
| Baths: | 4 |
| Year Built: | 2000 |
| Property Taxes: | $10,129 |
| Days On Market: | 3674 |
| Lot Size: | 0,00 |
Description
Beautiful home with a terrific floor plan in a great location waiting for you! Your new home features excellent room sizes, the right wall color choices and fine flooring. The remodeled kitchen with granite counters, Carrara marble backsplash, perfect lighting & large island encourages your love for cooking. Upper level boasts 4 bedrooms & great master with huge walk in closet & lovely master bath. Lower level is finished with family room, exercise room, bedroom & full bath. Large new windows & doors bring in natural light, patio says relax & enjoy & 3 car garage adds one more plus to this gorgeous home! Please see feature sheet in additional information.
Property Specifics
| Single Family | |
| — | |
| Contemporary | |
| 2000 | |
| Full | |
| — | |
| No | |
| 0 |
| Du Page | |
| — | |
| 0 / Not Applicable | |
| None | |
| Lake Michigan | |
| Sewer-Storm | |
| 09133468 | |
| 0333211048 |
Nearby Schools
| NAME: | DISTRICT: | DISTANCE: | |
|---|---|---|---|
|
Grade School
Ardmore Elementary School |
4 | — | |
|
Middle School
Indian Trail Junior High School |
4 | Not in DB | |
|
High School
Addison Trail High School |
88 | Not in DB | |
Property History
| DATE: | EVENT: | PRICE: | SOURCE: |
|---|---|---|---|
| 3 Jun, 2016 | Sold | $425,000 | MRED MLS |
| 15 Apr, 2016 | Under contract | $439,900 | MRED MLS |
| 8 Feb, 2016 | Listed for sale | $439,900 | MRED MLS |
| 3 Jun, 2022 | Sold | $561,000 | MRED MLS |
| 10 May, 2022 | Under contract | $534,999 | MRED MLS |
| 5 May, 2022 | Listed for sale | $534,999 | MRED MLS |
Room Specifics
Total Bedrooms: 5
Bedrooms Above Ground: 4
Bedrooms Below Ground: 1
Dimensions: —
Floor Type: Carpet
Dimensions: —
Floor Type: Carpet
Dimensions: —
Floor Type: Carpet
Dimensions: —
Floor Type: —
Full Bathrooms: 4
Bathroom Amenities: Whirlpool,Separate Shower,Double Sink
Bathroom in Basement: 1
Rooms: Bedroom 5,Exercise Room,Game Room,Recreation Room,Sitting Room,Walk In Closet
Basement Description: Finished
Other Specifics
| 3 | |
| Concrete Perimeter | |
| Concrete | |
| Brick Paver Patio | |
| Cul-De-Sac | |
| 67X130 | |
| Full,Pull Down Stair | |
| Full | |
| Vaulted/Cathedral Ceilings, Skylight(s), Bar-Dry, Hardwood Floors, First Floor Laundry | |
| Range, Dishwasher, Refrigerator | |
| Not in DB | |
| Sidewalks, Street Lights, Street Paved | |
| — | |
| — | |
| Wood Burning, Gas Starter |
Tax History
| Year | Property Taxes |
|---|---|
| 2016 | $10,129 |
| 2022 | $10,906 |
Contact Agent
Nearby Similar Homes
Nearby Sold Comparables
Contact Agent
Listing Provided By
Coldwell Banker Residential

