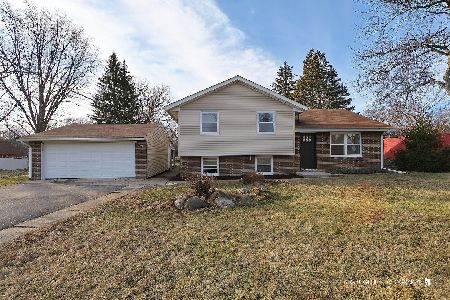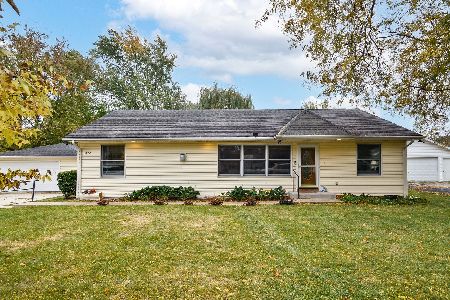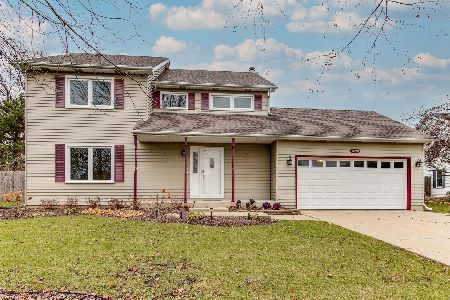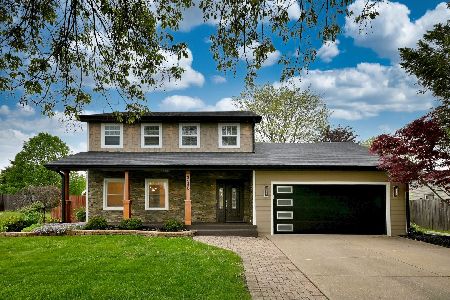3560 Grandmore Avenue, Gurnee, Illinois 60031
$325,000
|
Sold
|
|
| Status: | Closed |
| Sqft: | 2,024 |
| Cost/Sqft: | $161 |
| Beds: | 3 |
| Baths: | 3 |
| Year Built: | 1990 |
| Property Taxes: | $6,884 |
| Days On Market: | 1636 |
| Lot Size: | 0,43 |
Description
Welcome Home! Charming Home in a Lovely Neighborhood on a Dead-End Street ~ Main Level has a Bright and Open Floor Plan Lots of Windows that let in tons of Natural Light ~ Luxury Vinyl Plank Flooring on the Main Level ~ Savor Cooking in a Kitchen with an Abundance of Cabinetry, a Generous Amount of Counter Space, and Great Layout! Buffet Area is perfect to set out your Favorite Dishes while Hosting Family and Friends ~ Sliders, from Kitchen, open to a Deck surrounding a Huge Above Ground Pool ~ This Spacious Fenced-In Backyard Oasis is the perfect place to Grill and Entertain ~ Yard has a Park Like feel with plenty of room for Kids and Pets to Play and Enjoy the Afternoon ~ In the Sunken Family Room you can Cozy Up with a Book next to the Fireplace ~ Master Bedroom Suite with Cathedral Ceiling, Private Bath and Large Walk-in Closet makes for a Delightful Retreat ~ Unfinished Basement has an Additional 1204 SQFT and offers Endless Possibilities... It could be a Home Theater Room, Place for Extra Storage, or a Personal Gym ~ Basement has Roughed in Plumbing for Future Bath ~ Concrete Crawl ~ Main Floor Laundry ~ Additional Attic Storage over the Garage ~ Wonderful Location! Close to Great Lakes Naval Base, Tri-State Expressway, Gurnee Mills with countless options for Shopping and Restaurants ~ Short Drive to Great America ~ Close to many Local Businesses including Abbott, AbbVie, Pfizer ~ This and much more! Come take a look
Property Specifics
| Single Family | |
| — | |
| Contemporary | |
| 1990 | |
| Partial | |
| 2-STORY | |
| No | |
| 0.43 |
| Lake | |
| Crescent Meadows | |
| 0 / Not Applicable | |
| None | |
| Public | |
| Public Sewer | |
| 11209455 | |
| 07134220250000 |
Nearby Schools
| NAME: | DISTRICT: | DISTANCE: | |
|---|---|---|---|
|
Grade School
Viking Middle School |
56 | — | |
|
Middle School
Viking Middle School |
56 | Not in DB | |
|
High School
Warren Township High School |
121 | Not in DB | |
Property History
| DATE: | EVENT: | PRICE: | SOURCE: |
|---|---|---|---|
| 3 Oct, 2011 | Sold | $210,000 | MRED MLS |
| 7 Sep, 2011 | Under contract | $244,500 | MRED MLS |
| 29 Jul, 2011 | Listed for sale | $244,500 | MRED MLS |
| 21 Oct, 2021 | Sold | $325,000 | MRED MLS |
| 11 Sep, 2021 | Under contract | $325,000 | MRED MLS |
| 3 Sep, 2021 | Listed for sale | $325,000 | MRED MLS |
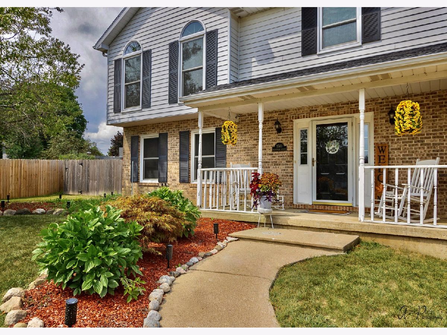
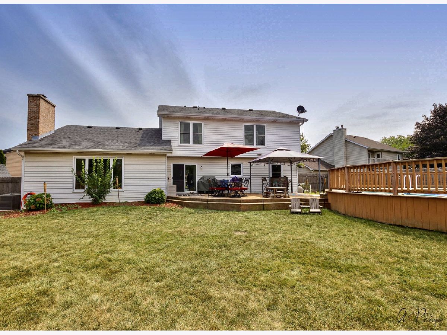
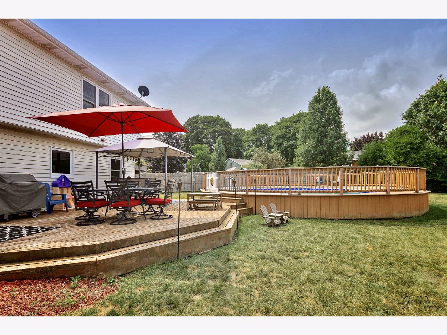
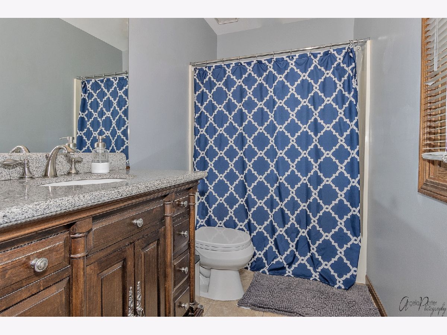
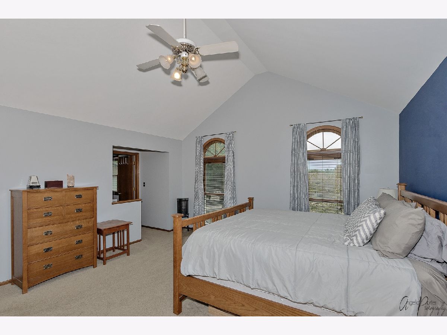
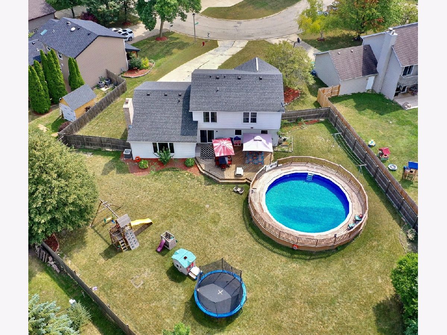
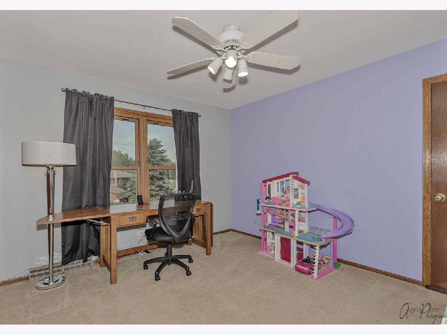
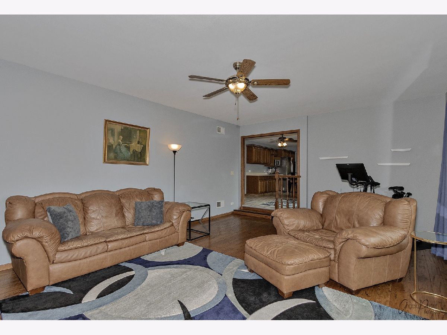
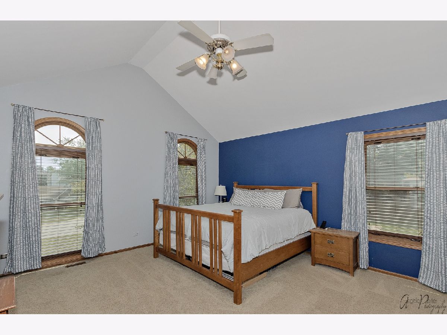
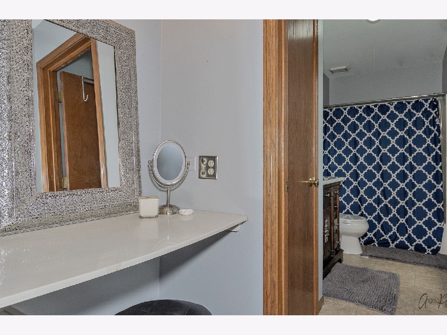
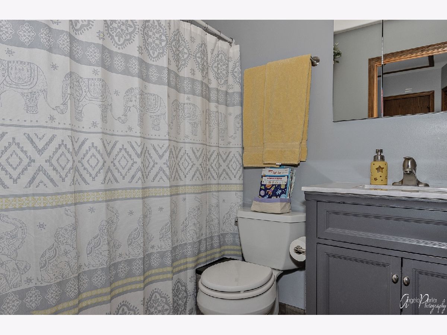
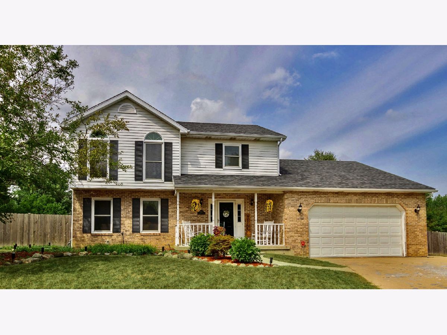
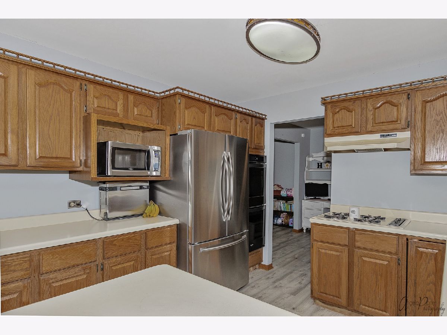
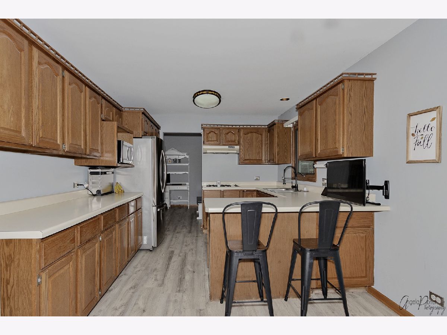
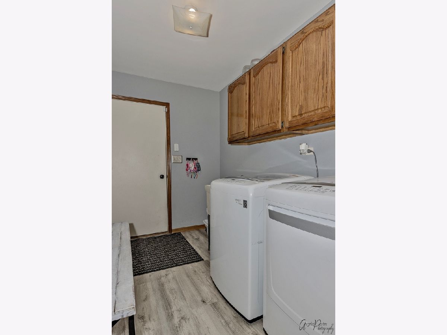
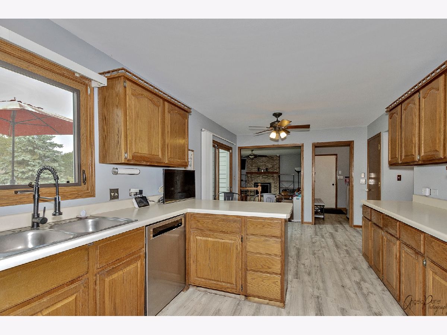
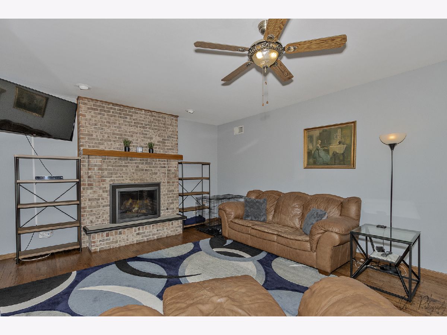
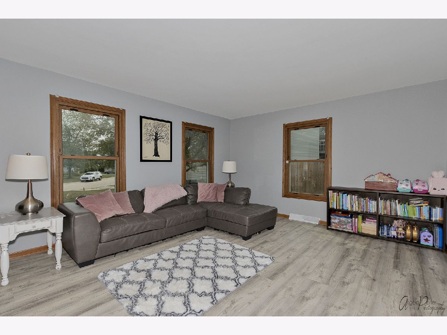
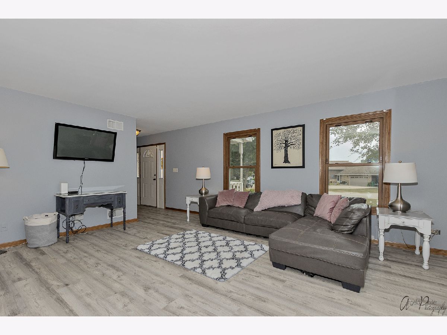
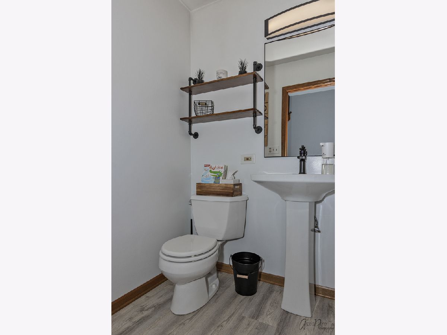
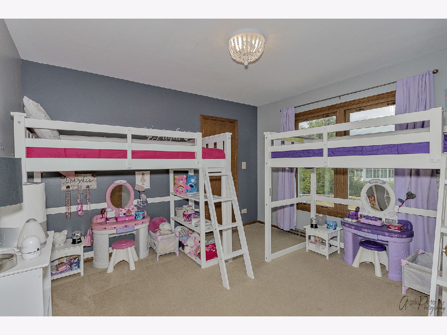
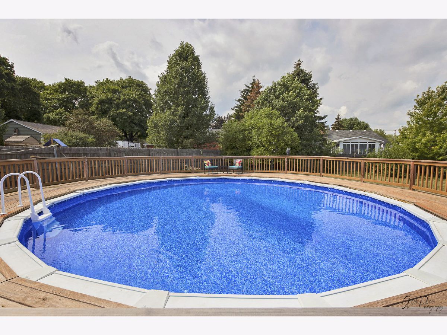
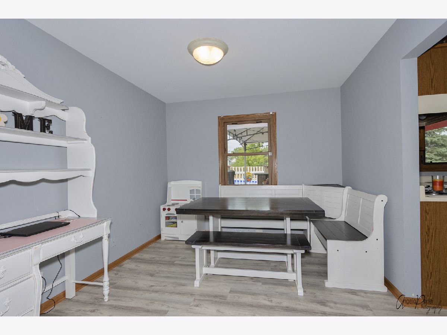
Room Specifics
Total Bedrooms: 3
Bedrooms Above Ground: 3
Bedrooms Below Ground: 0
Dimensions: —
Floor Type: Carpet
Dimensions: —
Floor Type: Carpet
Full Bathrooms: 3
Bathroom Amenities: —
Bathroom in Basement: 0
Rooms: Foyer,Storage
Basement Description: Unfinished,Crawl,Concrete (Basement)
Other Specifics
| 2 | |
| Concrete Perimeter | |
| Concrete | |
| Deck, Above Ground Pool, Storms/Screens | |
| Fenced Yard,Irregular Lot,Streetlights | |
| 50X135X139X70X160 | |
| Unfinished | |
| Full | |
| Vaulted/Cathedral Ceilings, Hardwood Floors, First Floor Laundry | |
| Double Oven, Range, Dishwasher, Refrigerator, Washer, Dryer, Disposal | |
| Not in DB | |
| Pool, Curbs, Sidewalks, Street Lights, Street Paved | |
| — | |
| — | |
| Wood Burning, Gas Starter |
Tax History
| Year | Property Taxes |
|---|---|
| 2011 | $6,809 |
| 2021 | $6,884 |
Contact Agent
Nearby Similar Homes
Nearby Sold Comparables
Contact Agent
Listing Provided By
Compass

