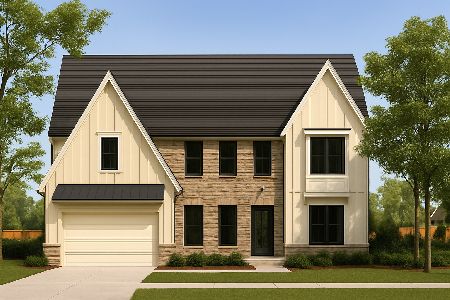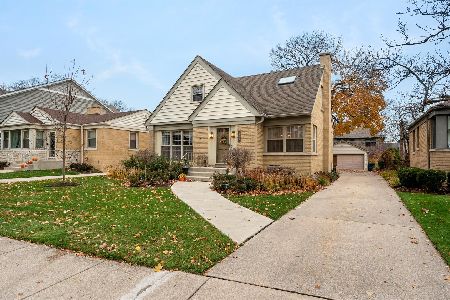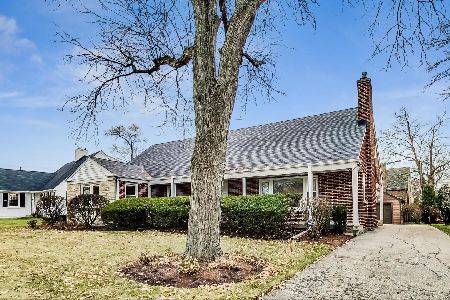357 Parkview Avenue, Elmhurst, Illinois 60126
$444,000
|
Sold
|
|
| Status: | Closed |
| Sqft: | 1,256 |
| Cost/Sqft: | $363 |
| Beds: | 3 |
| Baths: | 2 |
| Year Built: | 1951 |
| Property Taxes: | $9,015 |
| Days On Market: | 1855 |
| Lot Size: | 0,20 |
Description
Sleek, Modern & Open Crescent Park ranch. Lots of new improvements making this move in ready! Hardwood floors thru-out the 1st floor with a light, natural finish. Living with fireplace has gas logs opens to the dining room & kitchen. All redone kitchen with white cabinetry, granite, stainless, breakfast bar & walk-in pantry. Family room off the back opens to the patio area. 3 spacious bedrooms. Updated full bath. Amazing natural light on the 1st floor! Finished lower level with new floor, rec room with fireplace w/gas logs, bedroom or office, updated full bath, updated laundry room - bright basement. One car attached garage with future possibilities = add on for a Tandem 2 car garage, tear down and do a 2 car in the yard. Patio & fenced in yard set on a 66 wide lots with lots of room to grow. House Generator. This is perfect, close parks, prairie path & expressways.
Property Specifics
| Single Family | |
| — | |
| Ranch | |
| 1951 | |
| Full | |
| — | |
| No | |
| 0.2 |
| Du Page | |
| Crescent Park | |
| 0 / Not Applicable | |
| None | |
| Lake Michigan | |
| Public Sewer | |
| 10956502 | |
| 0612210022 |
Nearby Schools
| NAME: | DISTRICT: | DISTANCE: | |
|---|---|---|---|
|
Grade School
Edison Elementary School |
205 | — | |
|
Middle School
Sandburg Middle School |
205 | Not in DB | |
|
High School
York Community High School |
205 | Not in DB | |
Property History
| DATE: | EVENT: | PRICE: | SOURCE: |
|---|---|---|---|
| 21 Aug, 2013 | Sold | $332,500 | MRED MLS |
| 10 Jul, 2013 | Under contract | $349,900 | MRED MLS |
| 4 Jul, 2013 | Listed for sale | $349,900 | MRED MLS |
| 14 Apr, 2021 | Sold | $444,000 | MRED MLS |
| 1 Feb, 2021 | Under contract | $455,900 | MRED MLS |
| 19 Dec, 2020 | Listed for sale | $455,900 | MRED MLS |
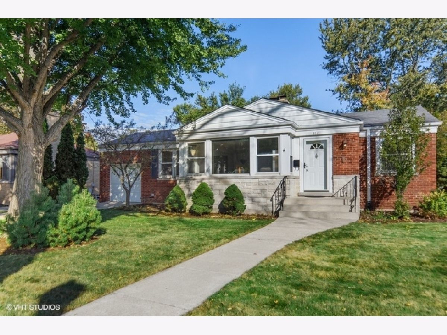
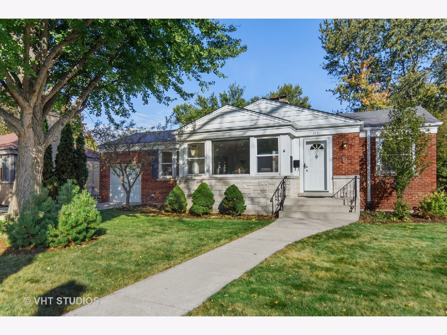
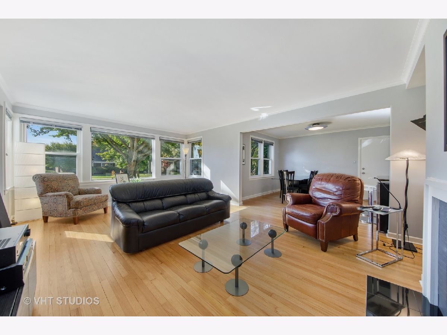
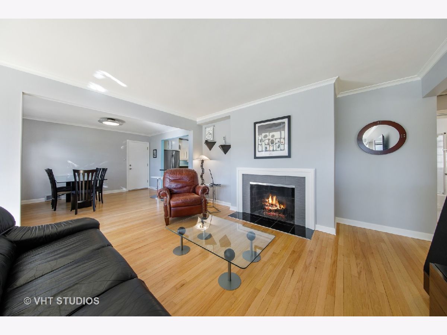
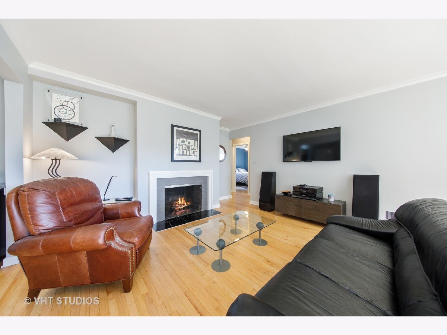
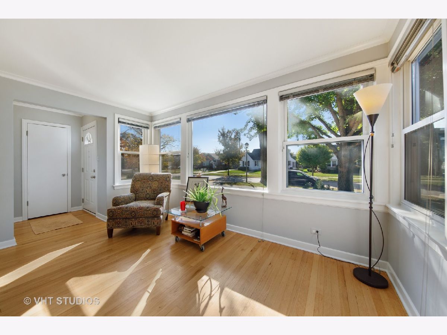
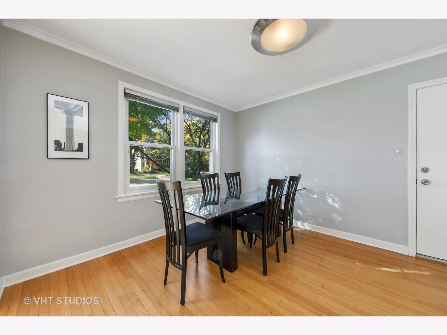
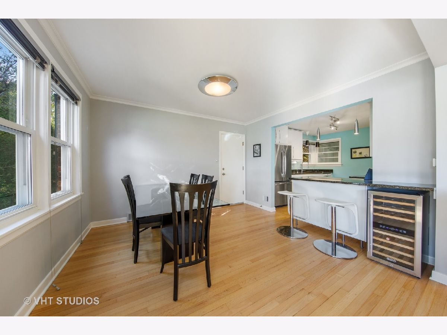
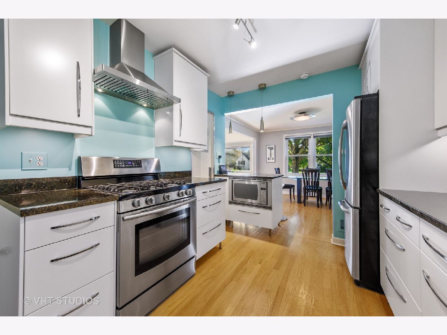
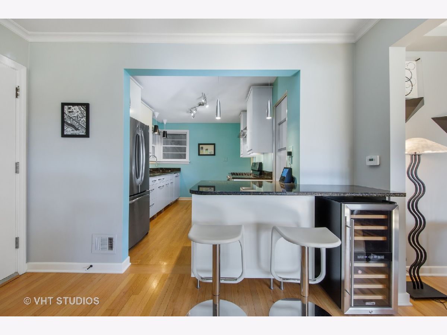
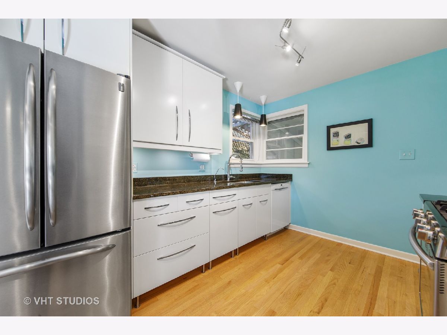
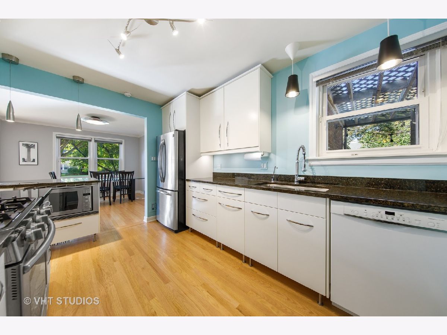
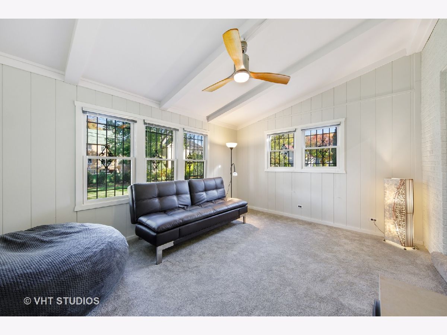
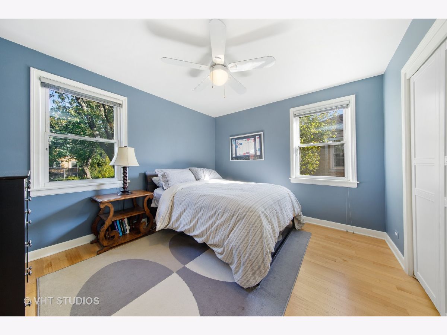
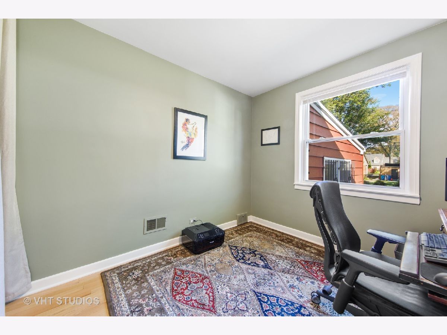
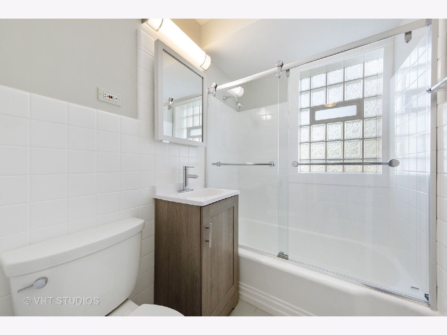
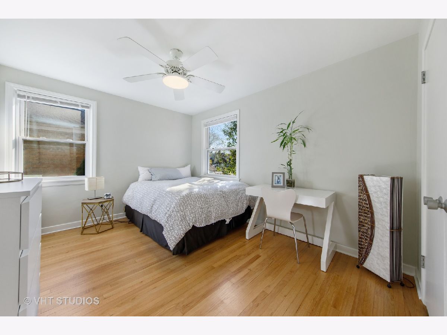
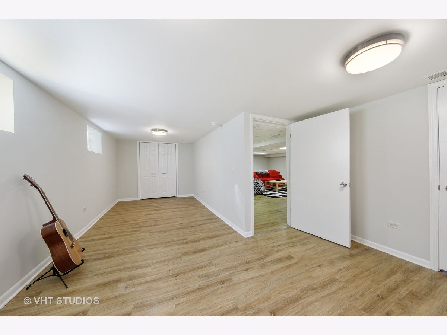
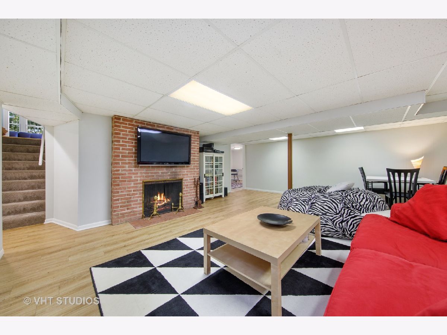
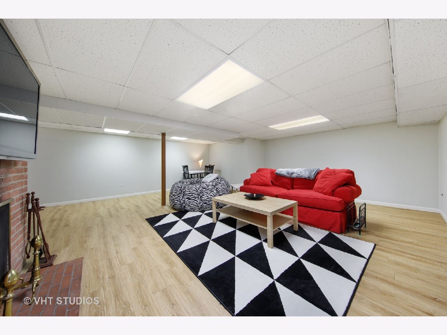
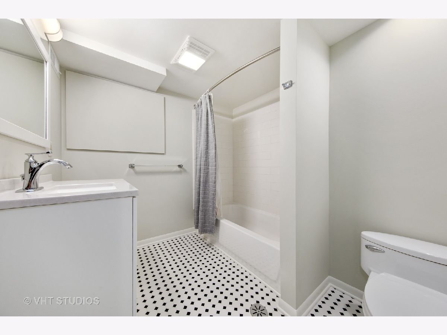
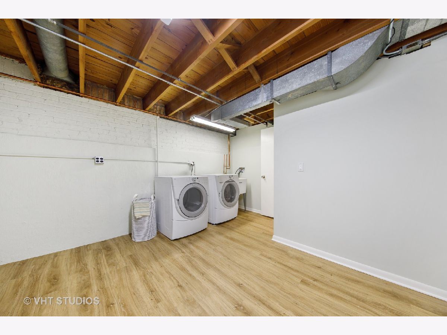
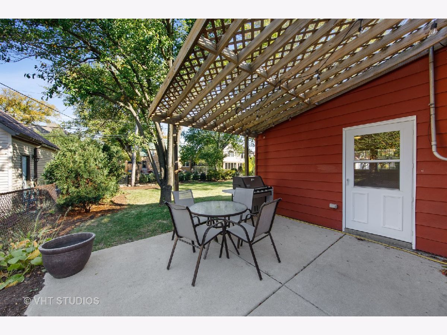
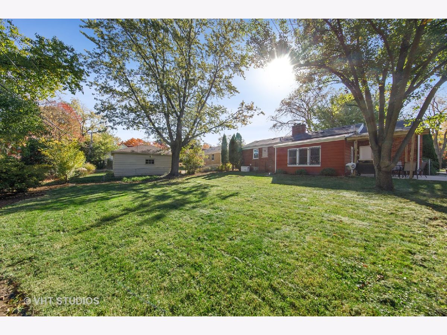
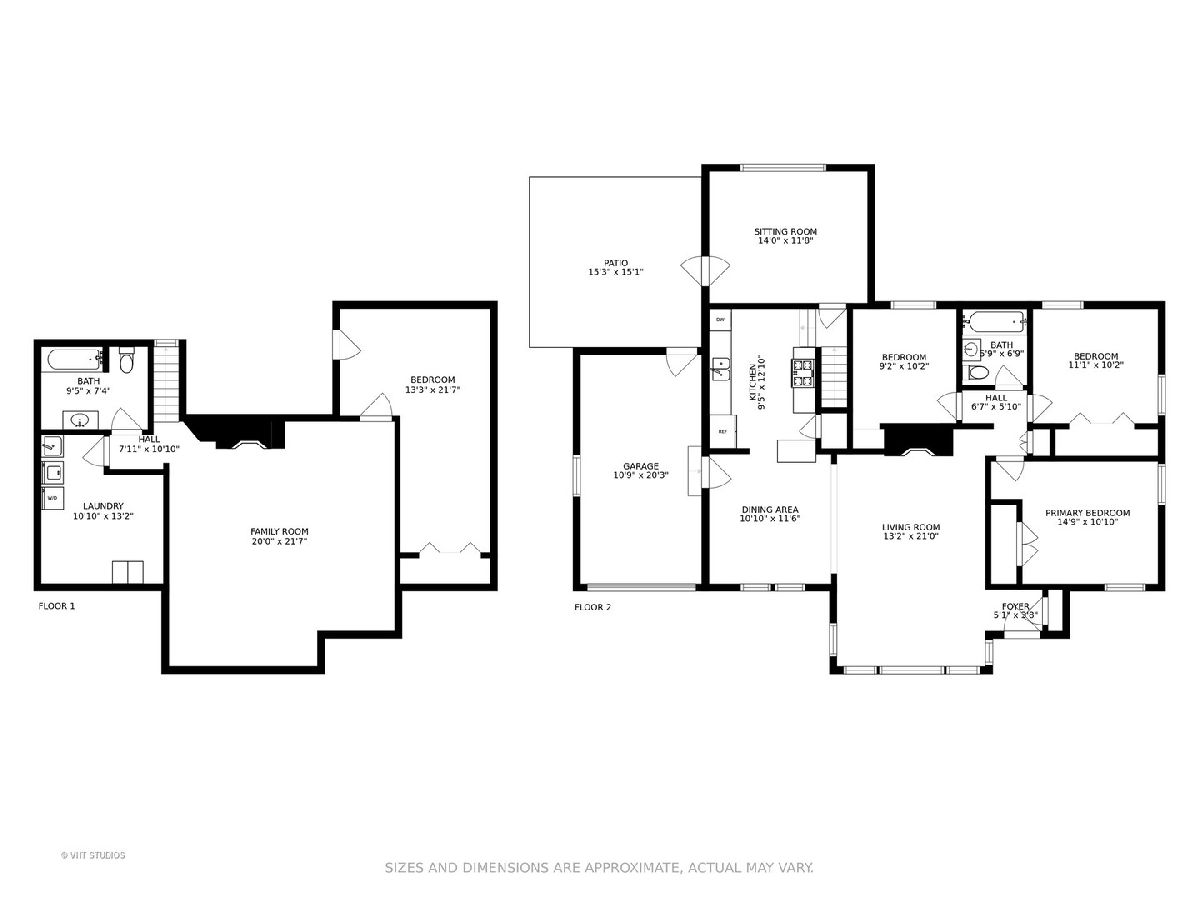
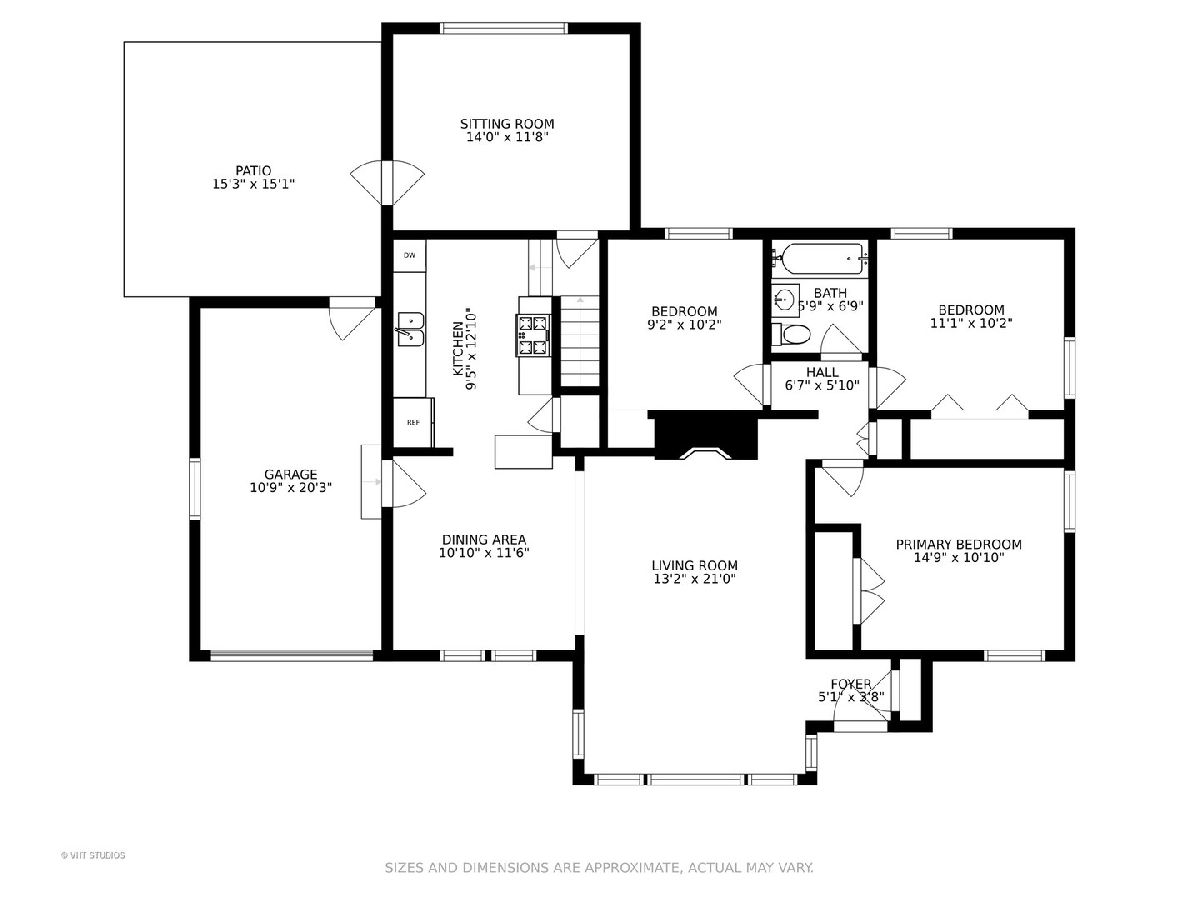
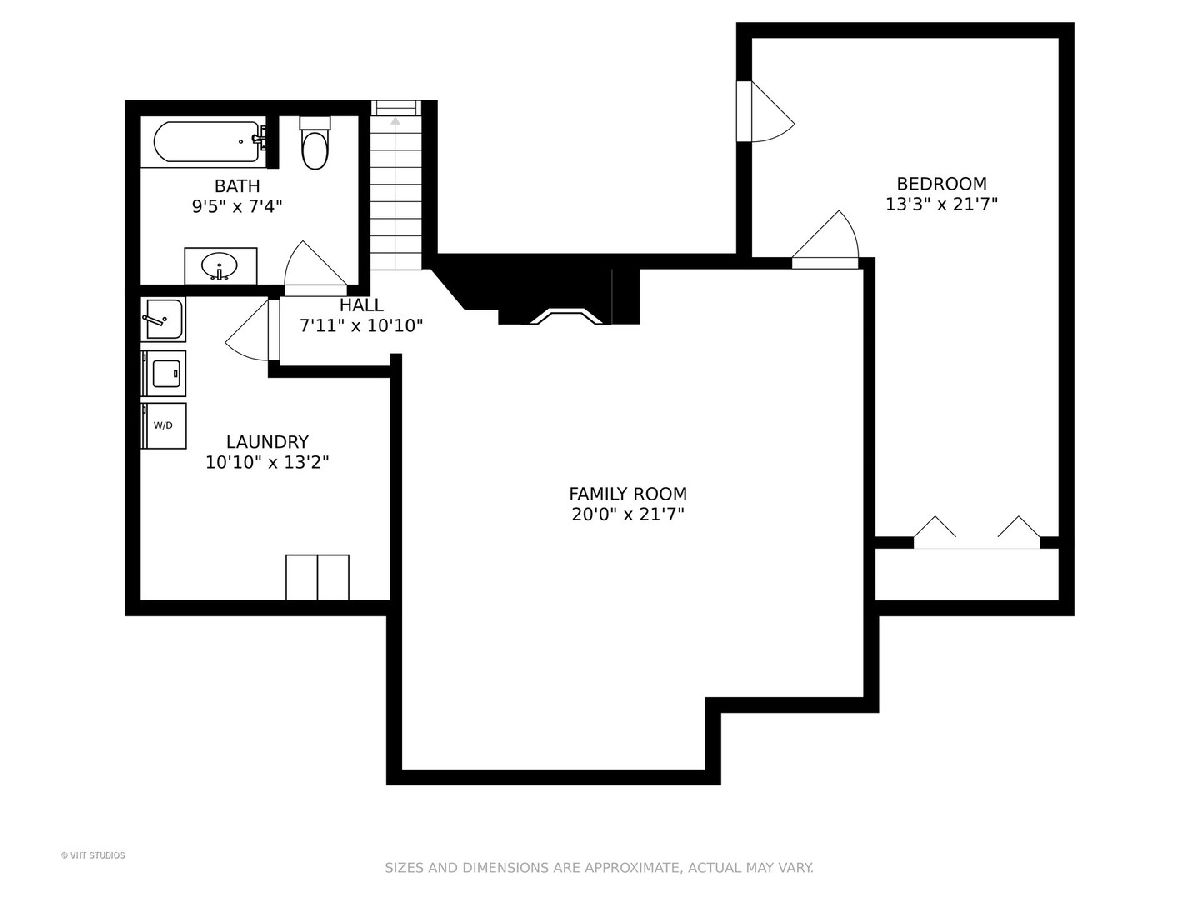
Room Specifics
Total Bedrooms: 4
Bedrooms Above Ground: 3
Bedrooms Below Ground: 1
Dimensions: —
Floor Type: Hardwood
Dimensions: —
Floor Type: Hardwood
Dimensions: —
Floor Type: Other
Full Bathrooms: 2
Bathroom Amenities: —
Bathroom in Basement: 1
Rooms: Family Room
Basement Description: Partially Finished
Other Specifics
| 1 | |
| — | |
| — | |
| Patio, Storms/Screens | |
| Fenced Yard | |
| 66X134 | |
| — | |
| None | |
| Hardwood Floors, First Floor Bedroom, First Floor Full Bath | |
| Range, Microwave, Dishwasher, Refrigerator, Disposal, Range Hood | |
| Not in DB | |
| Park, Curbs, Sidewalks, Street Lights, Street Paved | |
| — | |
| — | |
| Gas Log |
Tax History
| Year | Property Taxes |
|---|---|
| 2013 | $6,231 |
| 2021 | $9,015 |
Contact Agent
Nearby Similar Homes
Nearby Sold Comparables
Contact Agent
Listing Provided By
@properties


