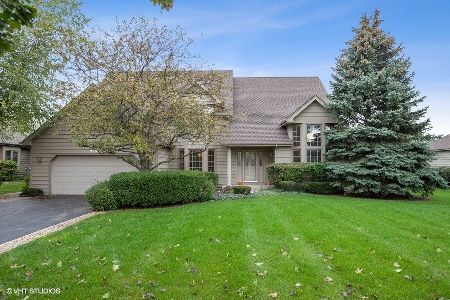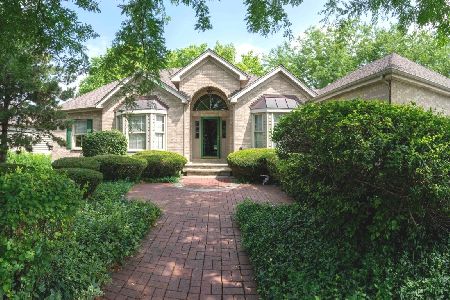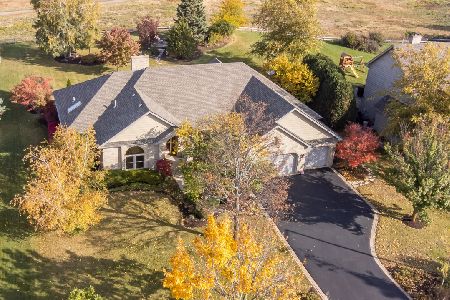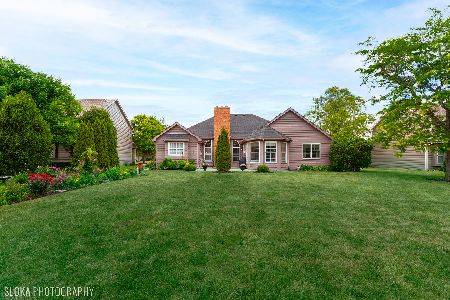3570 Bunker Hill Drive, Algonquin, Illinois 60102
$360,000
|
Sold
|
|
| Status: | Closed |
| Sqft: | 4,563 |
| Cost/Sqft: | $82 |
| Beds: | 4 |
| Baths: | 4 |
| Year Built: | 1999 |
| Property Taxes: | $8,445 |
| Days On Market: | 5227 |
| Lot Size: | 0,00 |
Description
UPDATED KITCHEN 8/11 w/ NEW SS APPLS! DBLE OVN GRANITE. ORIGINAL OWNERS HAVE MAINTAINED A BEAUTIFUL HOME BACKING TO TERRACE HILL GOLF COURSE. SOARING CEILINGS, LRG. RMS & BREATHTAKING VIEWS, MSTR BR w/ MBATH SUITE, WP TUB, SEP. SHWR.DBLE SINKS. W-I CLOSET. FINISHED W-O BASEMENT w/REC RM, GAME RM, HOME THEATER AREA, CRAFT RM, STORAGE & WORKSHOP, PAVER PATIO GREAT FOR ENTERTAINING, NEWER ROOF, SPRINKLER SYS, DUAL HVAC
Property Specifics
| Single Family | |
| — | |
| Ranch | |
| 1999 | |
| Full,Walkout | |
| SCOTTSDALE | |
| No | |
| 0 |
| Mc Henry | |
| Terrace Hill | |
| 0 / Not Applicable | |
| None | |
| Public | |
| Public Sewer, Sewer-Storm | |
| 07887901 | |
| 1836226008 |
Nearby Schools
| NAME: | DISTRICT: | DISTANCE: | |
|---|---|---|---|
|
Grade School
Mackeben Elementary School |
158 | — | |
|
Middle School
Heineman Middle School |
158 | Not in DB | |
|
High School
Huntley High School |
158 | Not in DB | |
Property History
| DATE: | EVENT: | PRICE: | SOURCE: |
|---|---|---|---|
| 18 Oct, 2011 | Sold | $360,000 | MRED MLS |
| 29 Aug, 2011 | Under contract | $374,900 | MRED MLS |
| 24 Aug, 2011 | Listed for sale | $374,900 | MRED MLS |
Room Specifics
Total Bedrooms: 4
Bedrooms Above Ground: 4
Bedrooms Below Ground: 0
Dimensions: —
Floor Type: Carpet
Dimensions: —
Floor Type: Carpet
Dimensions: —
Floor Type: Carpet
Full Bathrooms: 4
Bathroom Amenities: Whirlpool,Separate Shower,Double Sink
Bathroom in Basement: 1
Rooms: Eating Area,Game Room,Recreation Room,Storage,Workshop
Basement Description: Finished
Other Specifics
| 3 | |
| Concrete Perimeter | |
| Asphalt | |
| Patio | |
| Golf Course Lot,Landscaped | |
| 100X200 | |
| Full,Unfinished | |
| Full | |
| Vaulted/Cathedral Ceilings, Skylight(s) | |
| Double Oven, Microwave, Dishwasher, Refrigerator, Disposal | |
| Not in DB | |
| Street Lights, Street Paved | |
| — | |
| — | |
| Wood Burning, Gas Log, Gas Starter |
Tax History
| Year | Property Taxes |
|---|---|
| 2011 | $8,445 |
Contact Agent
Nearby Similar Homes
Nearby Sold Comparables
Contact Agent
Listing Provided By
RE/MAX Unlimited Northwest













