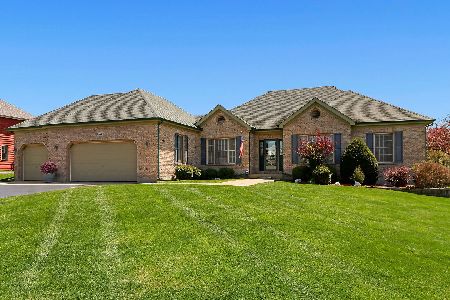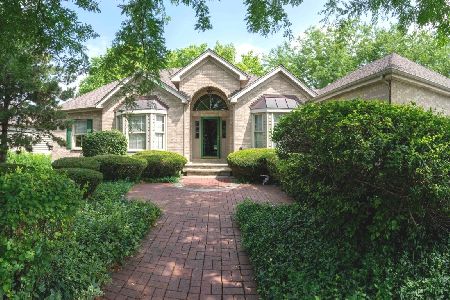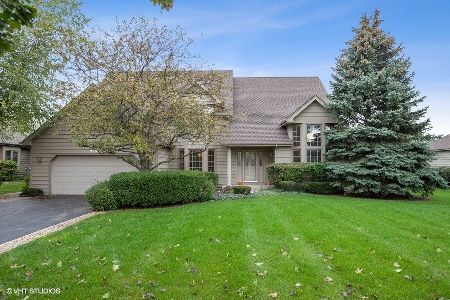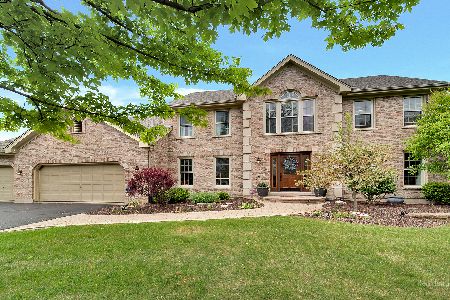3571 Bunker Hill Drive, Algonquin, Illinois 60102
$414,200
|
Sold
|
|
| Status: | Closed |
| Sqft: | 2,492 |
| Cost/Sqft: | $159 |
| Beds: | 3 |
| Baths: | 3 |
| Year Built: | 1998 |
| Property Taxes: | $10,094 |
| Days On Market: | 1635 |
| Lot Size: | 0,45 |
Description
Wonderful ranch home with a great open floor plan on a beautifully landscaped lot! As you approach the house, you'll notice the palladium window in the dining room, and the bay window in the den/office. Then come inside to the large foyer that opens into the expansive great room with vaulted ceiling and brick fireplace. The large master bedroom has a trey ceiling, his/hers walk-in closets, bathroom with his/hers vanities, whirlpool tub, and separate shower. Then there is the kitchen with Quartz countertops and an eating area that opens into the cozy sunroom facing the garden in the backyard. Not to be forgotten are the two other generous sized bedrooms and laundry room - all on the main floor!!! This is overall a light, bright and inviting home!
Property Specifics
| Single Family | |
| — | |
| Ranch | |
| 1998 | |
| Full | |
| WINDSOR | |
| No | |
| 0.45 |
| Mc Henry | |
| Terrace Hill | |
| — / Not Applicable | |
| None | |
| Public | |
| Public Sewer | |
| 11120465 | |
| 1836227014 |
Nearby Schools
| NAME: | DISTRICT: | DISTANCE: | |
|---|---|---|---|
|
Grade School
Mackeben Elementary School |
158 | — | |
|
Middle School
Heineman Middle School |
158 | Not in DB | |
|
High School
Huntley High School |
158 | Not in DB | |
|
Alternate Elementary School
Conley Elementary School |
— | Not in DB | |
Property History
| DATE: | EVENT: | PRICE: | SOURCE: |
|---|---|---|---|
| 15 Jul, 2021 | Sold | $414,200 | MRED MLS |
| 25 Jun, 2021 | Under contract | $395,000 | MRED MLS |
| 24 Jun, 2021 | Listed for sale | $395,000 | MRED MLS |
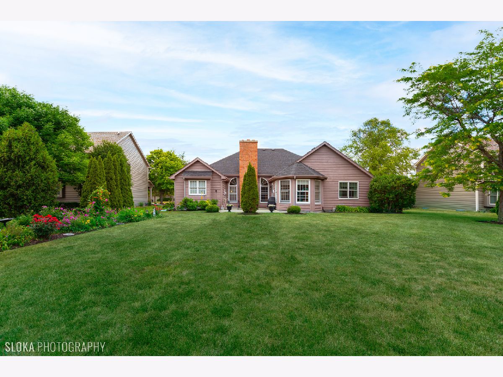
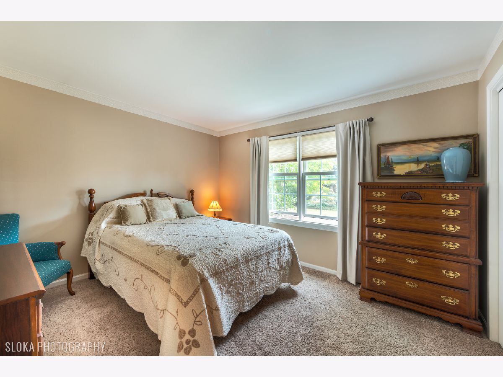
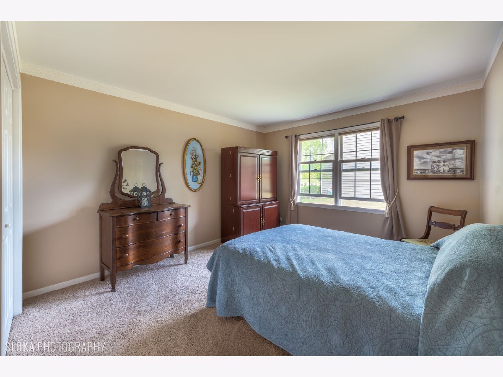
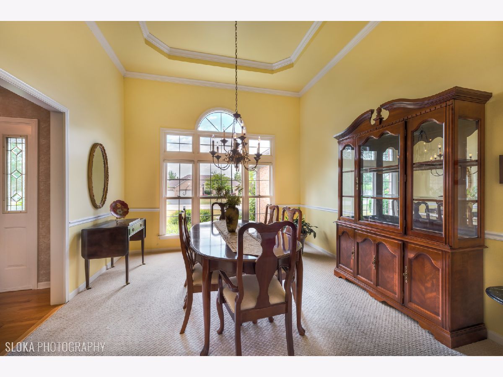
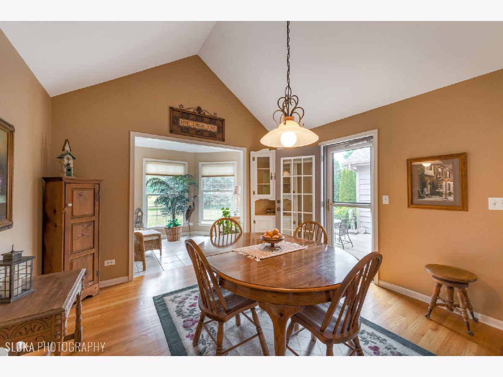
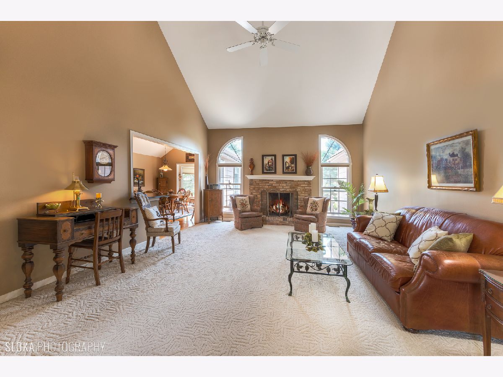
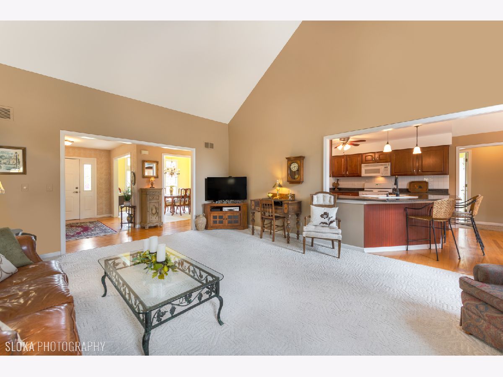
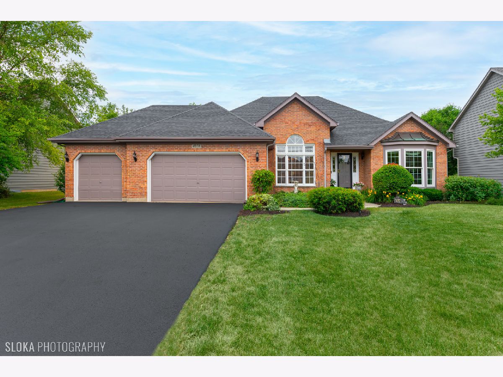
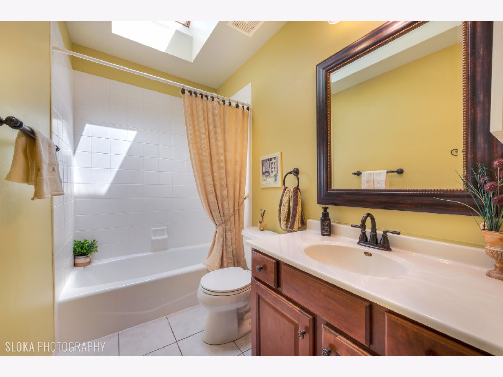
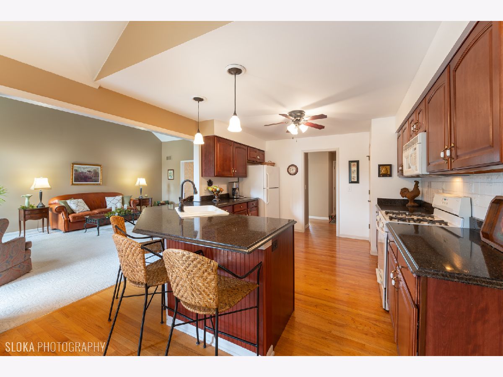
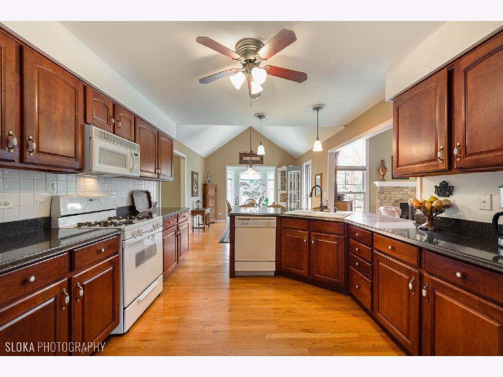
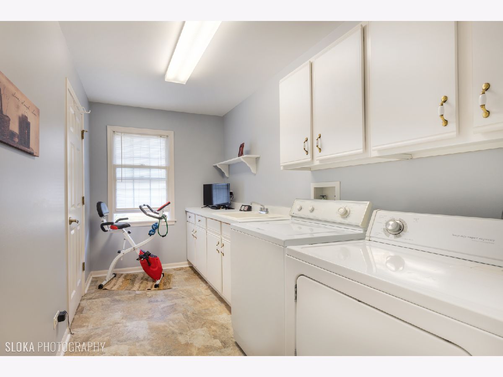
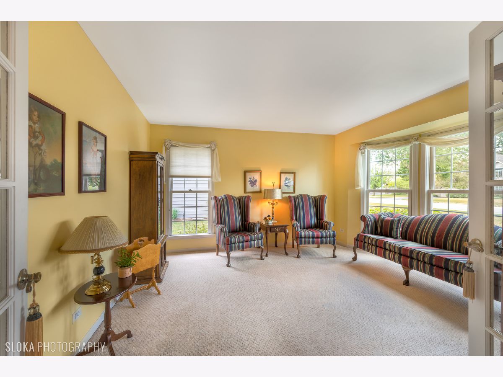
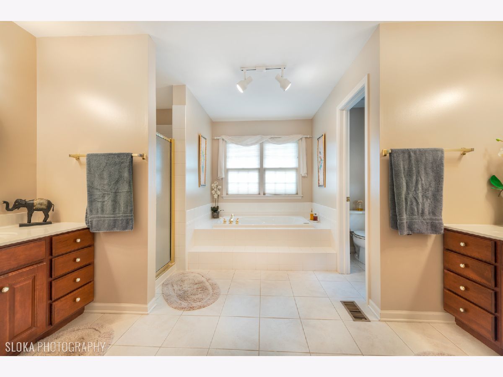
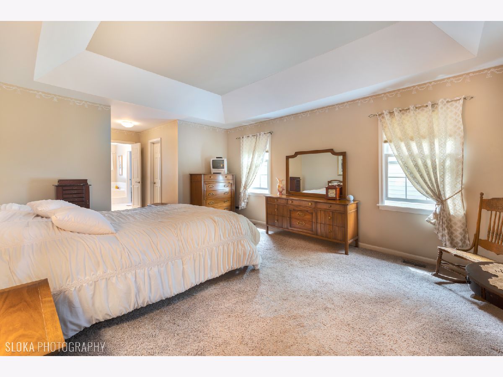
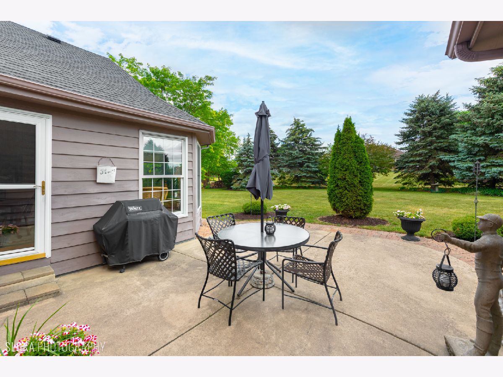
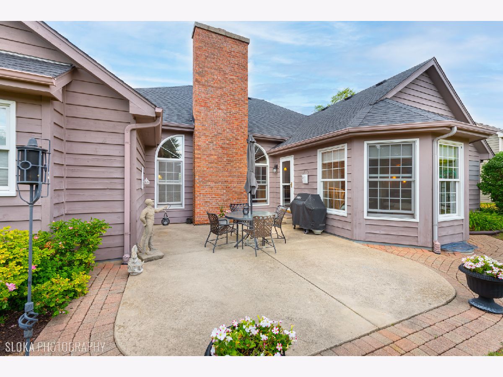
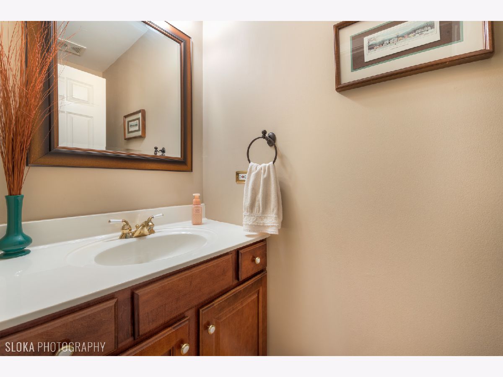
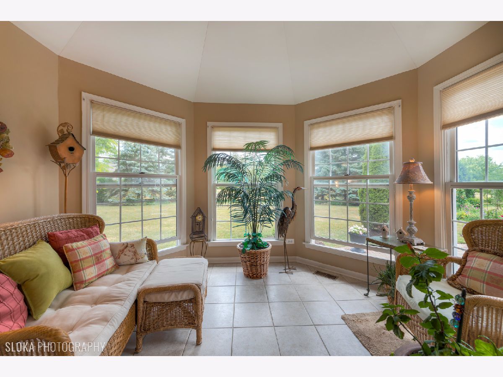
Room Specifics
Total Bedrooms: 3
Bedrooms Above Ground: 3
Bedrooms Below Ground: 0
Dimensions: —
Floor Type: Carpet
Dimensions: —
Floor Type: Carpet
Full Bathrooms: 3
Bathroom Amenities: Whirlpool,Separate Shower,Double Sink
Bathroom in Basement: 0
Rooms: Eating Area,Den,Heated Sun Room,Foyer
Basement Description: Unfinished
Other Specifics
| 3 | |
| Concrete Perimeter | |
| Asphalt | |
| Patio, Storms/Screens | |
| Landscaped,Mature Trees,Garden | |
| 100X196 | |
| — | |
| Full | |
| Vaulted/Cathedral Ceilings, Skylight(s), Hardwood Floors, First Floor Bedroom, First Floor Laundry, First Floor Full Bath, Walk-In Closet(s) | |
| Range, Microwave, Dishwasher, Refrigerator, Washer, Dryer, Disposal, Water Softener Owned | |
| Not in DB | |
| Street Lights | |
| — | |
| — | |
| Attached Fireplace Doors/Screen, Gas Starter |
Tax History
| Year | Property Taxes |
|---|---|
| 2021 | $10,094 |
Contact Agent
Nearby Similar Homes
Nearby Sold Comparables
Contact Agent
Listing Provided By
RE/MAX Suburban








