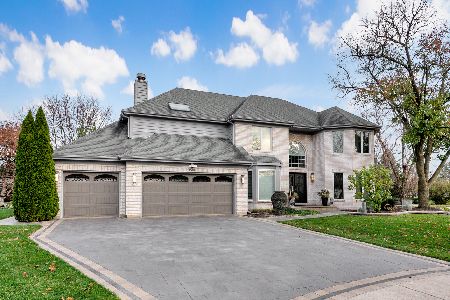3580 Jeremy Ranch Court, Naperville, Illinois 60564
$586,000
|
Sold
|
|
| Status: | Closed |
| Sqft: | 3,064 |
| Cost/Sqft: | $192 |
| Beds: | 3 |
| Baths: | 5 |
| Year Built: | 1992 |
| Property Taxes: | $11,953 |
| Days On Market: | 1729 |
| Lot Size: | 0,31 |
Description
Absolutely Stunning!! Custom White Eagle Club home with treelined cul de sac location. This home features a 1st floor luxury master suite with spa bath and massive walk in closet. Beautifully bright and open floorpan. Fabulous 2 story foyer leads to the large welcoming great room with vaulted ceiling, brick fireplace and windows galore. The entertainers dream kitchen is well appointed with granite countertops and white appliances with a large sun/breakfast room with table space, counter seating, planning desk and more windows which leads out to the glorious 3 season room. The beautiful functional living room completes the first floor. The second level has two large bedrooms each with its own private bath and big walk in closets. The basement features the 4th bedroom, rec room, game room and study/office with full bath. The outdoor space is private with both a deck and flag stone patio to enjoy the big professionally landscaped yard all summer long. The home has been very well maintained. 2 new air conditioning units and humidifiers 2020, New 40 year architectural shingled roof, gutters, sky lights and furnace were all replaced in 2014. New plantation shutters throughout. New lighting throughout. Invisible fence, sprinkler system and true 3 car driveway.Walk to award winning elementary. Pool, Clubhouse, Tennis community. 24/7 monitored and patrolled security. 3 parks within the community. Welcome home!
Property Specifics
| Single Family | |
| — | |
| Traditional | |
| 1992 | |
| Partial | |
| CUSTOM | |
| No | |
| 0.31 |
| Du Page | |
| White Eagle | |
| 0 / Not Applicable | |
| None | |
| Lake Michigan,Public | |
| Public Sewer | |
| 11065737 | |
| 0732403051 |
Nearby Schools
| NAME: | DISTRICT: | DISTANCE: | |
|---|---|---|---|
|
Grade School
White Eagle Elementary School |
204 | — | |
|
Middle School
Still Middle School |
204 | Not in DB | |
|
High School
Waubonsie Valley High School |
204 | Not in DB | |
Property History
| DATE: | EVENT: | PRICE: | SOURCE: |
|---|---|---|---|
| 2 May, 2008 | Sold | $510,000 | MRED MLS |
| 21 Apr, 2008 | Under contract | $525,000 | MRED MLS |
| — | Last price change | $549,900 | MRED MLS |
| 10 Mar, 2008 | Listed for sale | $549,900 | MRED MLS |
| 9 Jan, 2015 | Sold | $470,000 | MRED MLS |
| 17 Nov, 2014 | Under contract | $495,000 | MRED MLS |
| — | Last price change | $500,000 | MRED MLS |
| 24 Oct, 2014 | Listed for sale | $500,000 | MRED MLS |
| 15 Jun, 2021 | Sold | $586,000 | MRED MLS |
| 26 Apr, 2021 | Under contract | $589,000 | MRED MLS |
| 26 Apr, 2021 | Listed for sale | $589,000 | MRED MLS |
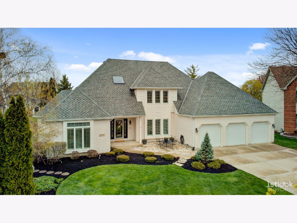
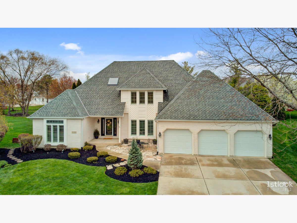
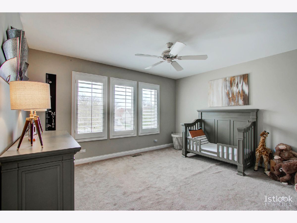
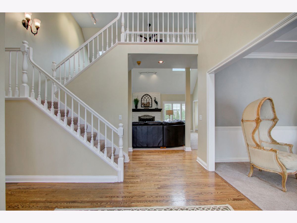
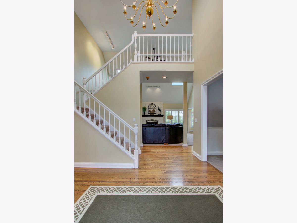
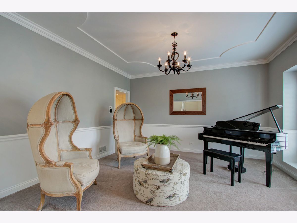
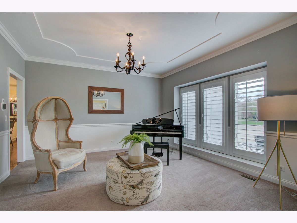
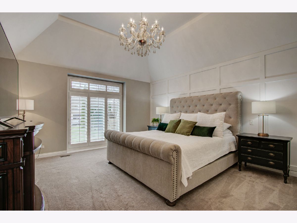
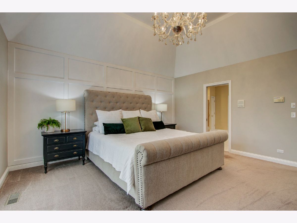
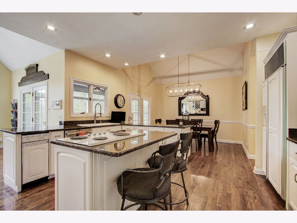
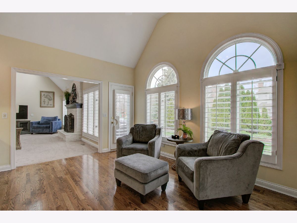
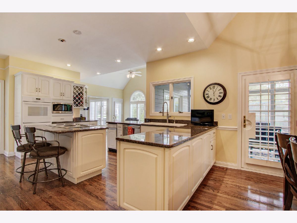
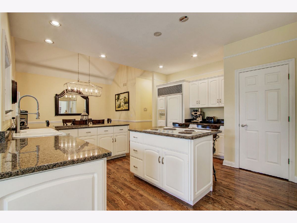
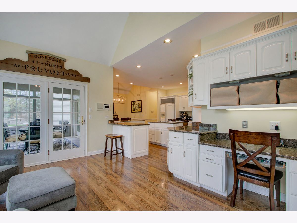
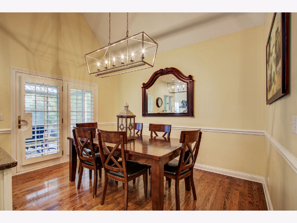
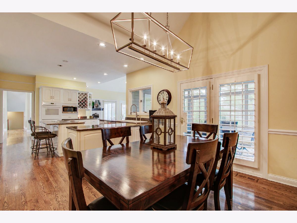
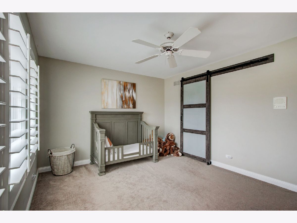
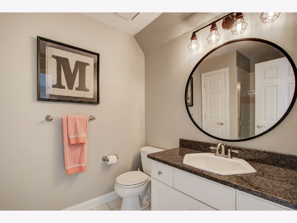
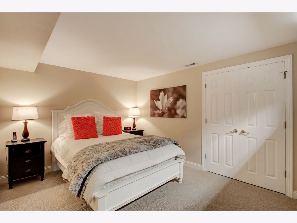
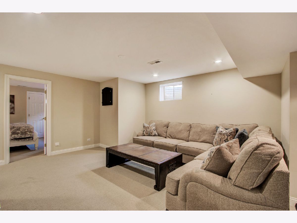
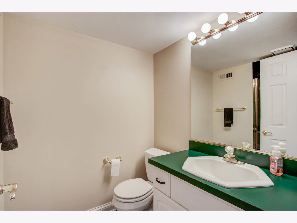
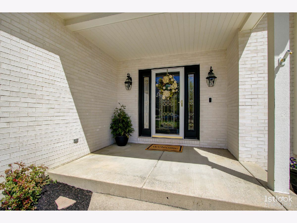
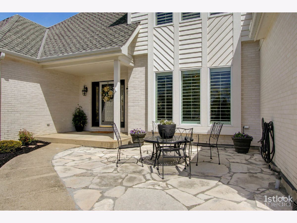
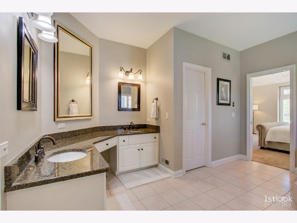
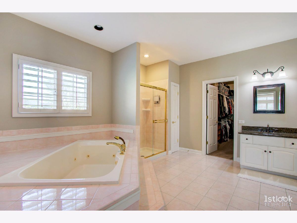
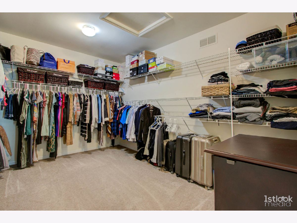
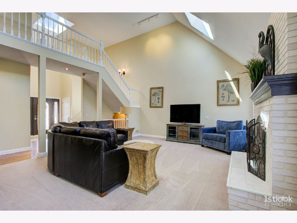
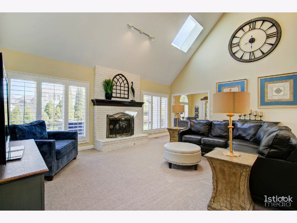
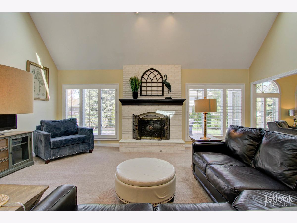
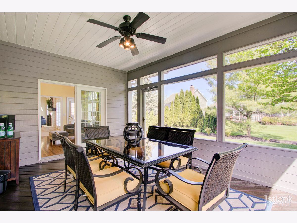
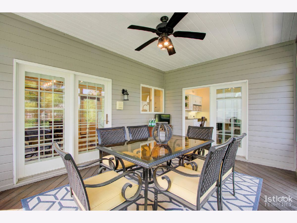
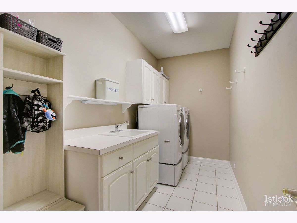
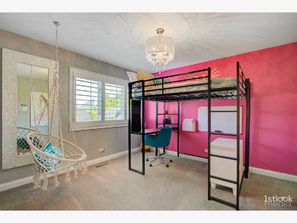
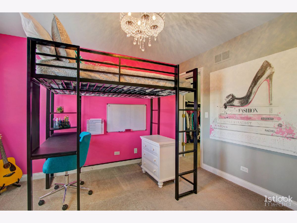
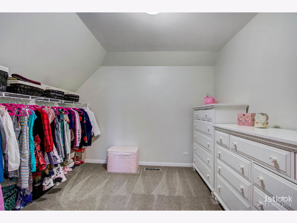
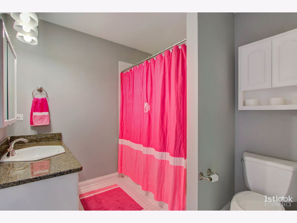
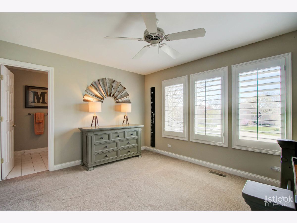
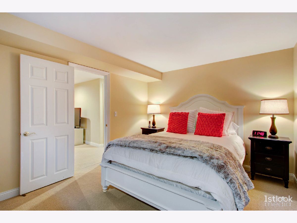
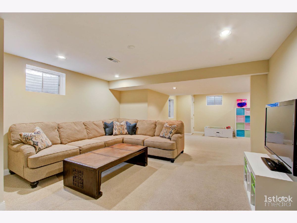
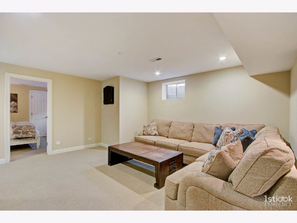
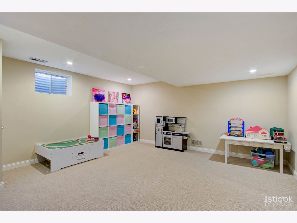
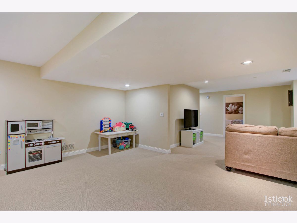
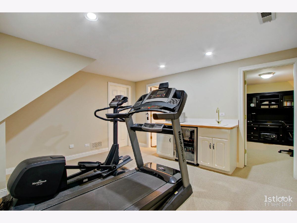
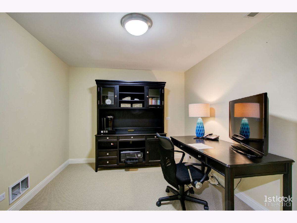
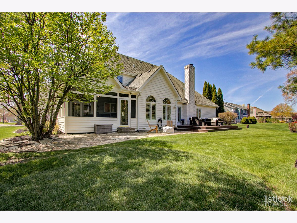
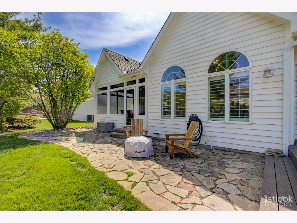
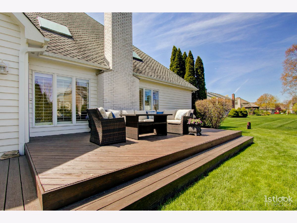
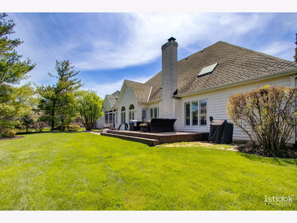
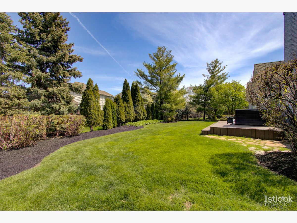
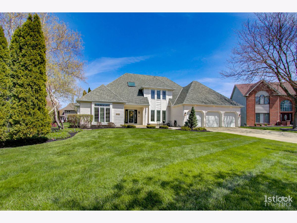
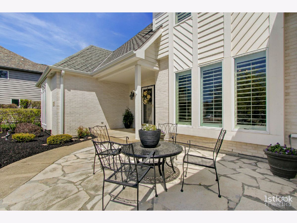
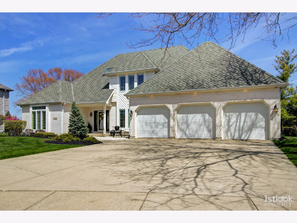
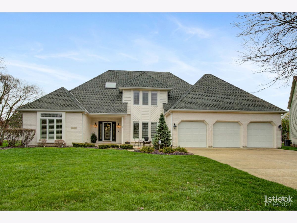
Room Specifics
Total Bedrooms: 4
Bedrooms Above Ground: 3
Bedrooms Below Ground: 1
Dimensions: —
Floor Type: Carpet
Dimensions: —
Floor Type: Carpet
Dimensions: —
Floor Type: Carpet
Full Bathrooms: 5
Bathroom Amenities: Whirlpool,Separate Shower,Double Sink
Bathroom in Basement: 1
Rooms: Recreation Room,Den,Game Room,Sun Room,Enclosed Porch
Basement Description: Partially Finished,Crawl
Other Specifics
| 3 | |
| Concrete Perimeter | |
| Concrete | |
| Deck, Patio, Porch, Porch Screened, Invisible Fence | |
| Cul-De-Sac,Landscaped | |
| 99 X 139 | |
| Unfinished | |
| Full | |
| Vaulted/Cathedral Ceilings, Skylight(s), Bar-Wet, Hardwood Floors, First Floor Bedroom, First Floor Laundry, First Floor Full Bath, Walk-In Closet(s), Open Floorplan | |
| Range, Microwave, Dishwasher, Refrigerator, Disposal, Trash Compactor | |
| Not in DB | |
| Clubhouse, Park, Pool, Tennis Court(s), Sidewalks, Street Lights, Street Paved | |
| — | |
| — | |
| Attached Fireplace Doors/Screen, Gas Log, Gas Starter |
Tax History
| Year | Property Taxes |
|---|---|
| 2008 | $10,318 |
| 2015 | $12,818 |
| 2021 | $11,953 |
Contact Agent
Nearby Similar Homes
Nearby Sold Comparables
Contact Agent
Listing Provided By
Option Realty Group LTD










