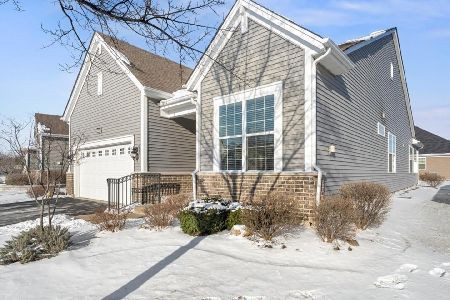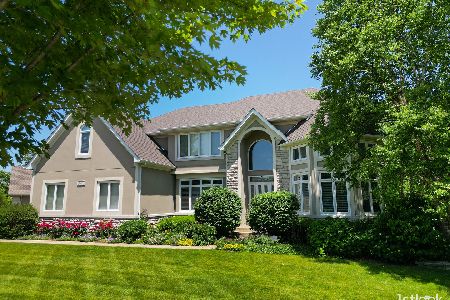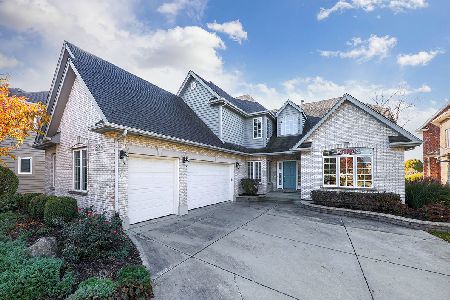3575 Scottsdale Circle, Naperville, Illinois 60564
$553,000
|
Sold
|
|
| Status: | Closed |
| Sqft: | 3,107 |
| Cost/Sqft: | $185 |
| Beds: | 3 |
| Baths: | 3 |
| Year Built: | 1996 |
| Property Taxes: | $13,367 |
| Days On Market: | 2918 |
| Lot Size: | 0,26 |
Description
RARE Golf Course Home w/1st Floor Master! Welcome to the White Eagle Manors with lawn care & snow removal included! Amazing views as you enter this home!2 story foyer with vaulted ceiling presents a clear view to the wall of windows along the back of the home! Formal living & dining plus 1st floor office! Refinished hardwood floors! Popular white cabinetry in the open kitchen, ALL NEW STAINLESS STEEL APPLS, island & breakfast bar plus new quartz countertops! 1st floor master suite w/vaulted ceiling, 2 walk-in closets & luxury bath! 1st floor laundry! 2nd floor with 2 huge bedrooms & spacious hall bath! Partially finished, 9' deep basement with rec room & wine cellar! Huge 3 car garage! 10 year old Pella windows, NEW roof 2016, NEW furnace 2016, NEW quartz in kitchen & baths! Must see to appreciate the privacy & views of the golf course...no neighbors in sight! Radon mitigation system! Golf club membership negotiable!
Property Specifics
| Single Family | |
| — | |
| Traditional | |
| 1996 | |
| Full | |
| — | |
| Yes | |
| 0.26 |
| Will | |
| White Eagle | |
| 195 / Monthly | |
| Clubhouse,Pool,Exterior Maintenance,Lawn Care,Snow Removal | |
| Public | |
| Public Sewer | |
| 09763757 | |
| 0701043010150000 |
Nearby Schools
| NAME: | DISTRICT: | DISTANCE: | |
|---|---|---|---|
|
Grade School
White Eagle Elementary School |
204 | — | |
|
Middle School
Still Middle School |
204 | Not in DB | |
|
High School
Waubonsie Valley High School |
204 | Not in DB | |
Property History
| DATE: | EVENT: | PRICE: | SOURCE: |
|---|---|---|---|
| 2 Oct, 2018 | Sold | $553,000 | MRED MLS |
| 14 Aug, 2018 | Under contract | $575,000 | MRED MLS |
| — | Last price change | $589,000 | MRED MLS |
| 7 Feb, 2018 | Listed for sale | $600,000 | MRED MLS |
Room Specifics
Total Bedrooms: 3
Bedrooms Above Ground: 3
Bedrooms Below Ground: 0
Dimensions: —
Floor Type: Carpet
Dimensions: —
Floor Type: Carpet
Full Bathrooms: 3
Bathroom Amenities: Whirlpool,Separate Shower,Double Sink
Bathroom in Basement: 0
Rooms: Office,Recreation Room
Basement Description: Partially Finished
Other Specifics
| 3 | |
| Concrete Perimeter | |
| Concrete | |
| Deck | |
| Golf Course Lot,Landscaped,Water View | |
| 82X39X121X72X135X51 | |
| Unfinished | |
| Full | |
| Vaulted/Cathedral Ceilings, Hardwood Floors, First Floor Bedroom, First Floor Laundry, First Floor Full Bath | |
| Range, Microwave, Dishwasher, Refrigerator, Washer, Dryer, Disposal | |
| Not in DB | |
| Clubhouse, Pool, Tennis Courts, Street Lights | |
| — | |
| — | |
| Gas Log |
Tax History
| Year | Property Taxes |
|---|---|
| 2018 | $13,367 |
Contact Agent
Nearby Similar Homes
Nearby Sold Comparables
Contact Agent
Listing Provided By
RE/MAX Professionals Select











