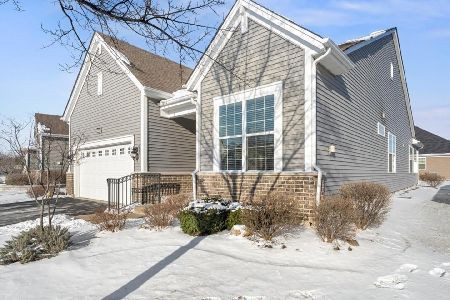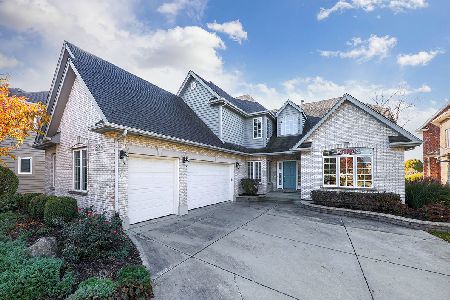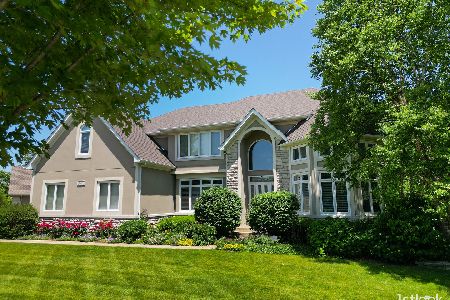3571 Scottsdale Circle, Naperville, Illinois 60564
$682,500
|
Sold
|
|
| Status: | Closed |
| Sqft: | 4,581 |
| Cost/Sqft: | $155 |
| Beds: | 4 |
| Baths: | 4 |
| Year Built: | 1999 |
| Property Taxes: | $15,088 |
| Days On Market: | 4277 |
| Lot Size: | 0,00 |
Description
Gorgeous stone & cedar home on interior White Eagle lot & quite cul de sac boasts formal DR & LR w/Fpl*2nd FPL in massive 2 str FR w/flr 2 ceiling windows on 3 sides*Panoramic golf crs views ovrlk ponds,trees,flower gardens.1st flr office. lux master ste w/marble bath,sep shwr,Jacuz.Sprawling Kitch w/pennisula & island brkfst bar,cust birch cab,granite & SS appl*Prem Lot w/stunning view that captivate*No sign in Yard
Property Specifics
| Single Family | |
| — | |
| — | |
| 1999 | |
| Full | |
| — | |
| Yes | |
| 0 |
| Will | |
| White Eagle | |
| 195 / Monthly | |
| Insurance,Security,Security,Clubhouse,Pool,Exterior Maintenance,Lawn Care,Snow Removal,Other | |
| Lake Michigan | |
| Public Sewer | |
| 08621028 | |
| 0701043010140000 |
Nearby Schools
| NAME: | DISTRICT: | DISTANCE: | |
|---|---|---|---|
|
Grade School
White Eagle Elementary School |
204 | — | |
|
Middle School
Still Middle School |
204 | Not in DB | |
|
High School
Waubonsie Valley High School |
204 | Not in DB | |
Property History
| DATE: | EVENT: | PRICE: | SOURCE: |
|---|---|---|---|
| 25 Sep, 2014 | Sold | $682,500 | MRED MLS |
| 19 Aug, 2014 | Under contract | $709,000 | MRED MLS |
| — | Last price change | $719,000 | MRED MLS |
| 20 May, 2014 | Listed for sale | $719,000 | MRED MLS |
| 7 Jul, 2020 | Under contract | $0 | MRED MLS |
| 2 Jul, 2020 | Listed for sale | $0 | MRED MLS |
| 15 May, 2021 | Under contract | $0 | MRED MLS |
| 29 Apr, 2021 | Listed for sale | $0 | MRED MLS |
| 25 May, 2024 | Listed for sale | $0 | MRED MLS |
Room Specifics
Total Bedrooms: 4
Bedrooms Above Ground: 4
Bedrooms Below Ground: 0
Dimensions: —
Floor Type: Carpet
Dimensions: —
Floor Type: Carpet
Dimensions: —
Floor Type: Hardwood
Full Bathrooms: 4
Bathroom Amenities: Whirlpool,Separate Shower,Double Sink
Bathroom in Basement: 0
Rooms: Den,Eating Area
Basement Description: Unfinished
Other Specifics
| 3 | |
| Concrete Perimeter | |
| Concrete | |
| Deck | |
| Golf Course Lot,Landscaped,Pond(s),Water View | |
| 72X138 | |
| Unfinished | |
| Full | |
| Vaulted/Cathedral Ceilings | |
| Double Oven, Microwave, Dishwasher, Disposal | |
| Not in DB | |
| Clubhouse, Pool, Tennis Courts | |
| — | |
| — | |
| — |
Tax History
| Year | Property Taxes |
|---|---|
| 2014 | $15,088 |
Contact Agent
Nearby Similar Homes
Nearby Sold Comparables
Contact Agent
Listing Provided By
RE/MAX Professionals Select











