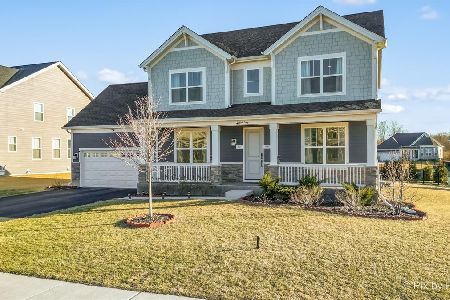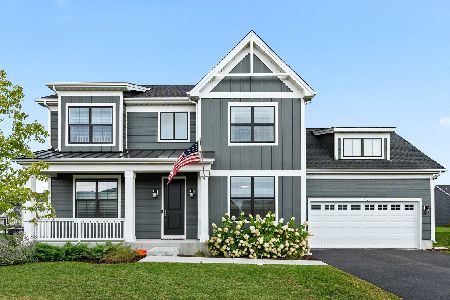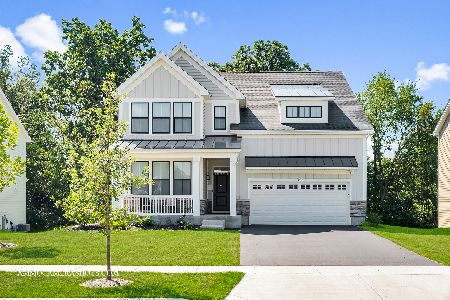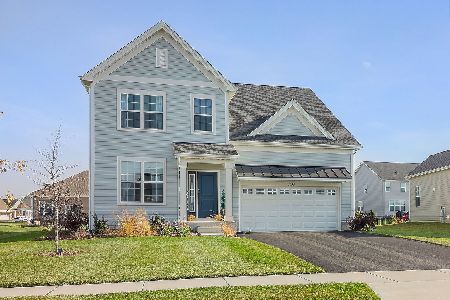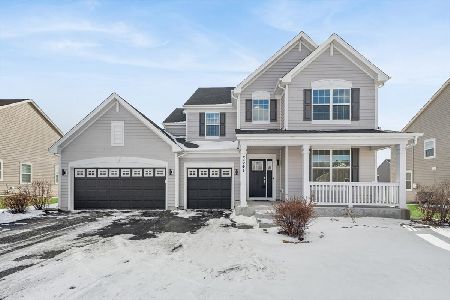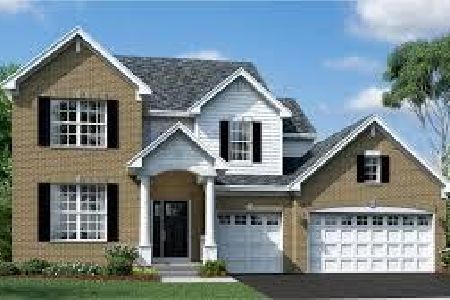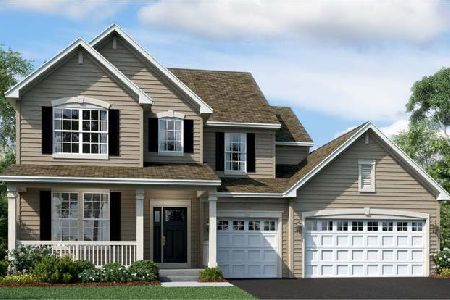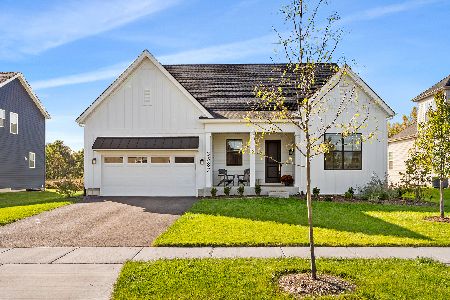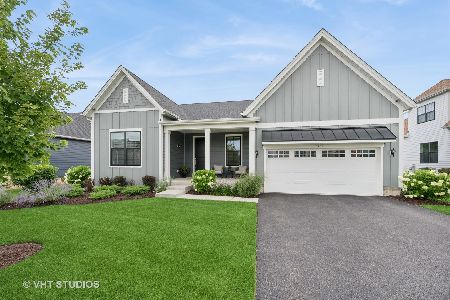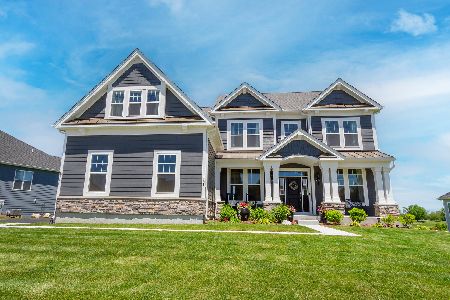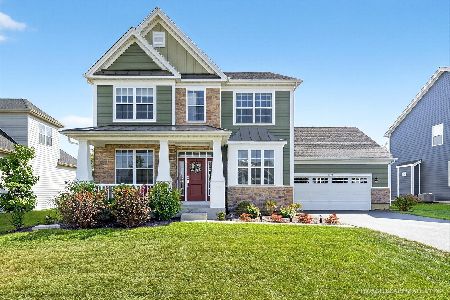3578 Doral Drive, Elgin, Illinois 60124
$860,000
|
Sold
|
|
| Status: | Closed |
| Sqft: | 4,893 |
| Cost/Sqft: | $179 |
| Beds: | 5 |
| Baths: | 4 |
| Year Built: | 2020 |
| Property Taxes: | $13,328 |
| Days On Market: | 200 |
| Lot Size: | 0,39 |
Description
Luxury, Location & Lifestyle! Better than new and brimming with high-end upgrades, this spectacular executive home in the prestigious Bowes Creek Country Club offers nearly 5,000 square feet of exquisite living space, perfectly situated on over a one-third-acre lot along the scenic 4th fairway. With no neighbors to the east and breathtaking water, nature, and golf course views behind, the setting is as private as it is picturesque. Step inside and be welcomed by 9-foot ceilings on all three levels, rich espresso hardwood floors, elegant crown molding, recessed lighting, solar blinds, and double-pane tilt-in windows. The formal living and dining rooms showcase custom trim and accent lighting, leading into the dramatic two-story family room with 20-foot ceilings, high accent windows, a modern remote-controlled fireplace, Lutron dimmers, a sleek 6-speed DC ceiling fan, and striking catwalk views from above. The open-concept chef's kitchen is a true showstopper-featuring top-tier KitchenAid appliances with print-shield finish, 42-inch soft-close upper cabinets, 36-inch espresso lower cabinets with pull-out shelves, granite countertops, custom under/over-cabinet lighting, a stainless-steel farmhouse sink, a large island with bar seating, a lighted pantry with frosted glass door, and a bold hammered black-and-gold light fixture. A cozy breakfast nook, main-level laundry with matching Samsung smart washer/dryer, a mudroom, powder room, and a private first-floor study with incredible views complete the main level. Upstairs, the nearly 300 sq. ft. primary suite offers a tray ceiling, a peaceful sitting area, and a beautiful step-down hallway leading to dual walk-in closets with custom organizer systems. The spa-inspired en-suite features dual granite vanities, a custom soaking tub, a walk-in tile shower, and a private water closet. Three generously sized guest bedrooms share a spacious hall bath with white subway tile and a granite double-sink vanity. The sellers invested $250,000+ in the professionally finished walkout lower level, complete with 9-foot ceilings, recessed lighting, and a custom state-of-the-art theater room boasting 11.2 Dolby Atmos surround sound, a short-throw projector, and a 120" screen with backlit RGB lighting. A 10-foot dry bar with granite counters and Frigidaire Gallery appliances adds to the entertainment space. Additional rooms include a professional music studio (or optional 5th bedroom), a fully equipped fitness room (or optional 6th bedroom), another dedicated office, a spa-quality full bath, and a garden room with dual full-sized refrigerators/freezers and walk-out stair access. Outdoors, take in panoramic fairway and water views from the brand-new 20x20 patio with built-in planters and custom LED lighting. The home's new $75,000+ owned solar and energy bank system with one-to-one net metering was installed in 2025 and offers the potential for true off-grid living. Bowes Creek Country Club provides resort-style amenities, including a clubhouse, the award-winning Rick Jacobson-designed golf course, scenic walking trails, parks, Johnny's Supper Club restaurant, and multiple membership options. Elegant. Efficient. Exceptional. This home is a rare opportunity in one of the area's most sought-after golf course communities.
Property Specifics
| Single Family | |
| — | |
| — | |
| 2020 | |
| — | |
| ELLSWORTH II WELLESLEY | |
| No | |
| 0.39 |
| Kane | |
| Bowes Creek Country Club | |
| 590 / Annual | |
| — | |
| — | |
| — | |
| 12445543 | |
| 0536177013 |
Nearby Schools
| NAME: | DISTRICT: | DISTANCE: | |
|---|---|---|---|
|
Grade School
Otter Creek Elementary School |
46 | — | |
|
Middle School
Abbott Middle School |
46 | Not in DB | |
|
High School
South Elgin High School |
46 | Not in DB | |
Property History
| DATE: | EVENT: | PRICE: | SOURCE: |
|---|---|---|---|
| 2 Jun, 2020 | Sold | $543,627 | MRED MLS |
| 30 Jan, 2020 | Under contract | $543,627 | MRED MLS |
| 30 Jan, 2020 | Listed for sale | $543,627 | MRED MLS |
| 19 Sep, 2025 | Sold | $860,000 | MRED MLS |
| 4 Sep, 2025 | Under contract | $875,000 | MRED MLS |
| 13 Aug, 2025 | Listed for sale | $875,000 | MRED MLS |
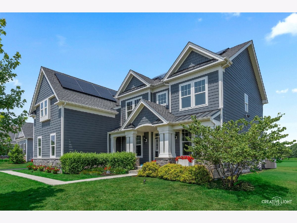
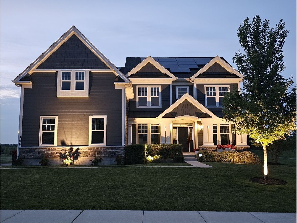
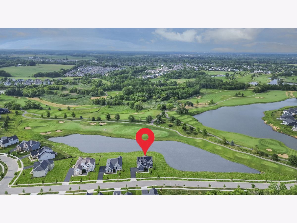
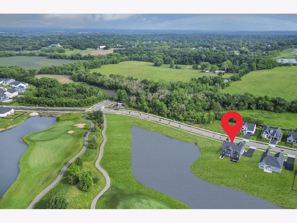
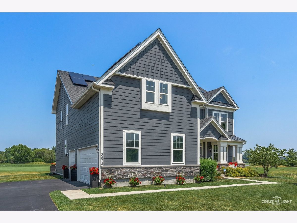
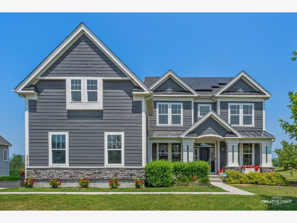
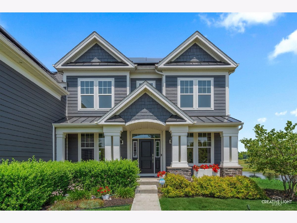
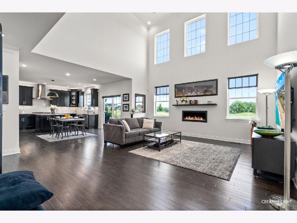
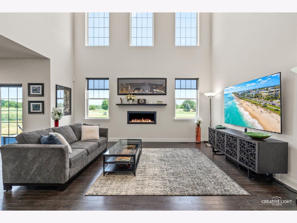
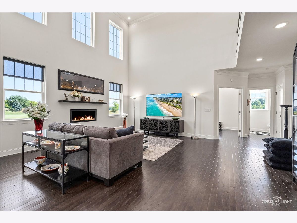
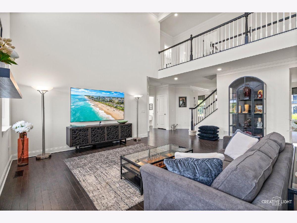
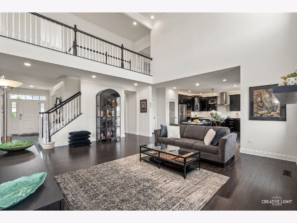
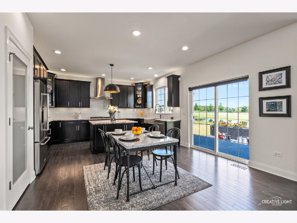
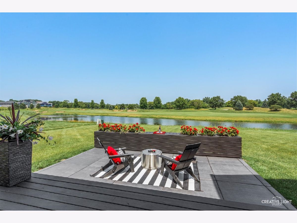
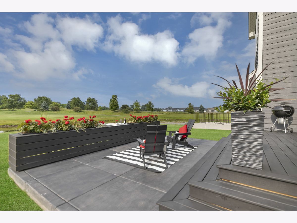
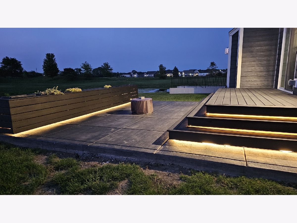
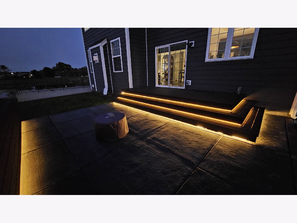
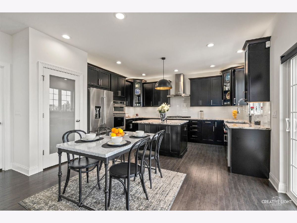
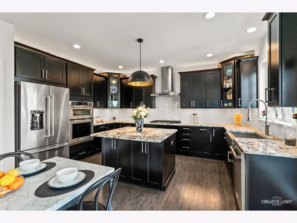
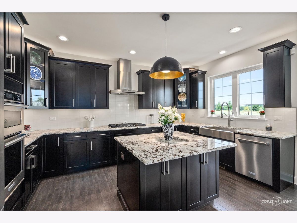
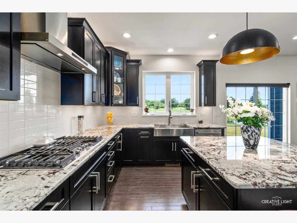
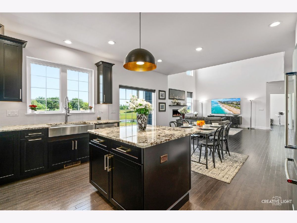
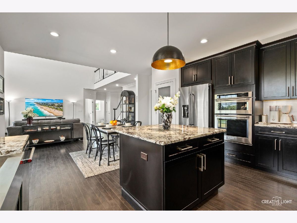
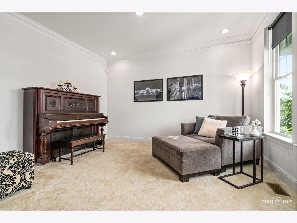
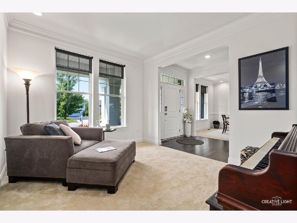
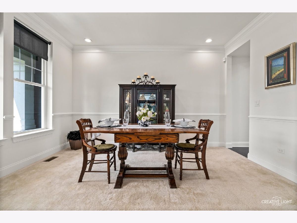
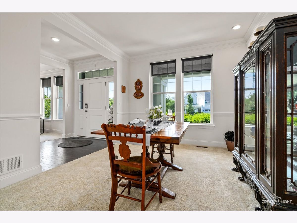
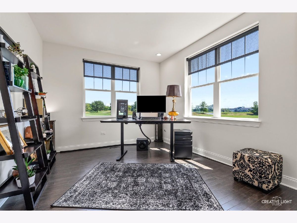
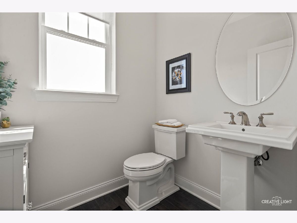
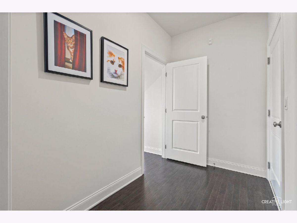
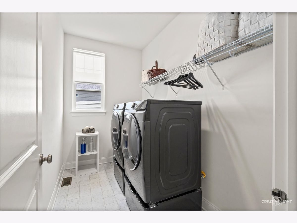
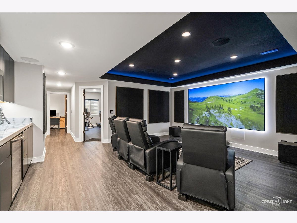
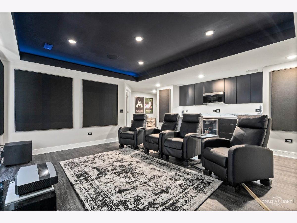
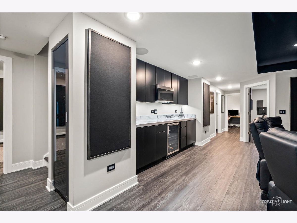
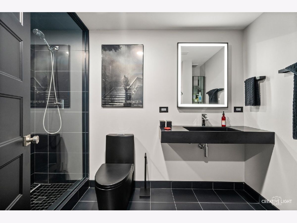
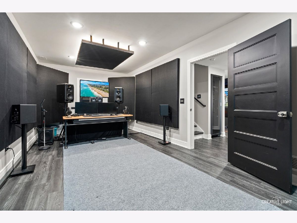
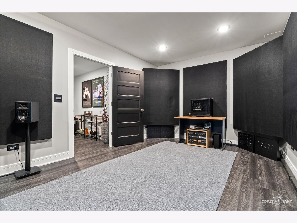
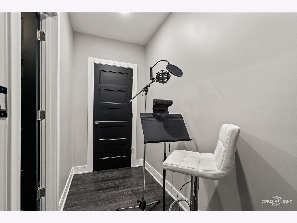
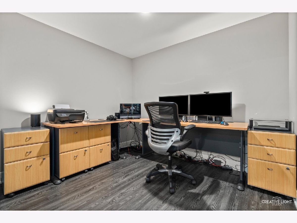
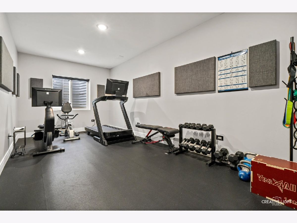
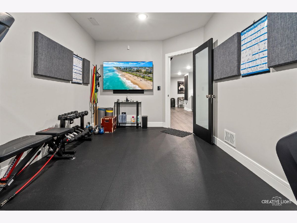
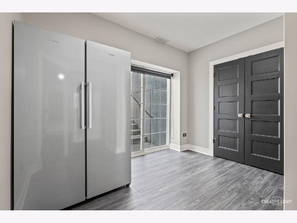
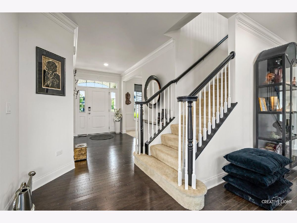
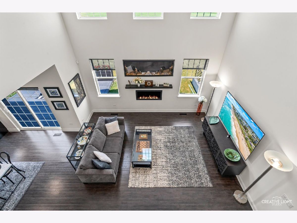
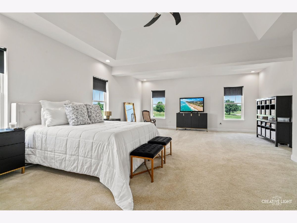
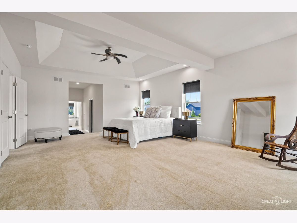
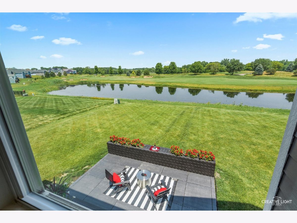
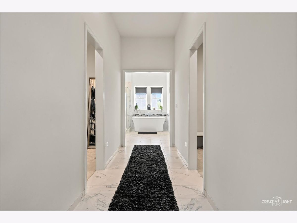
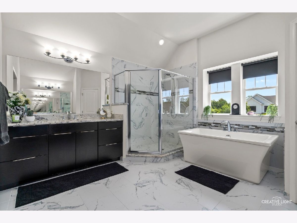
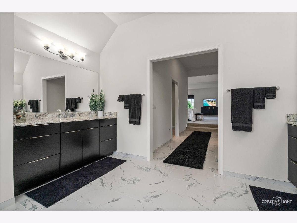
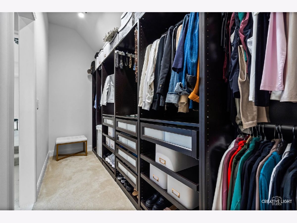
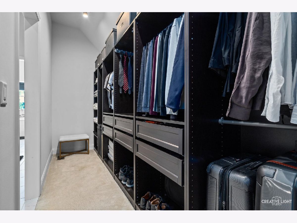
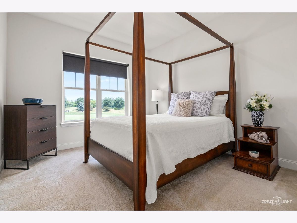
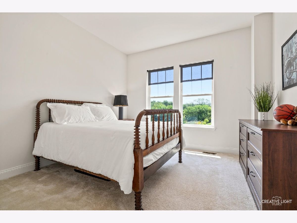
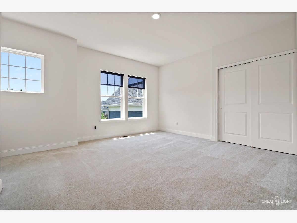
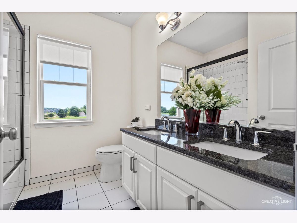
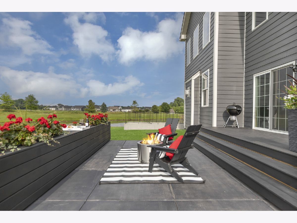
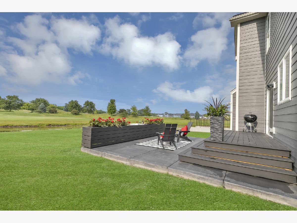
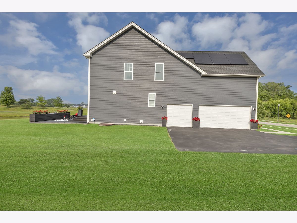
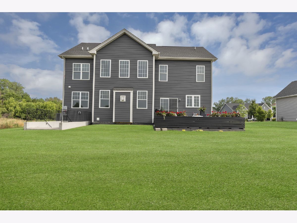
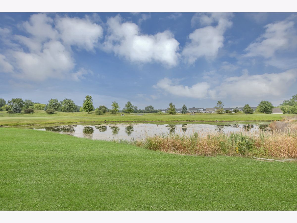
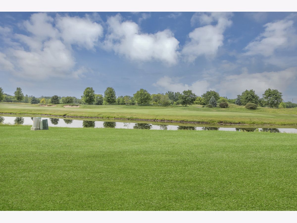
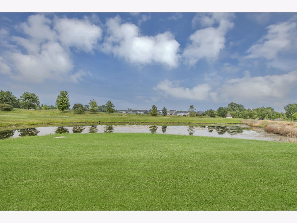
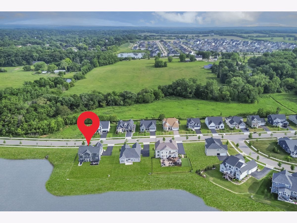
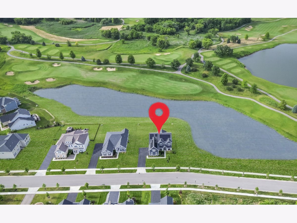
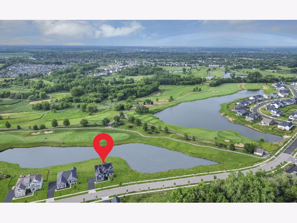
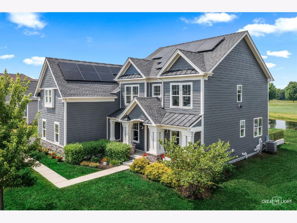
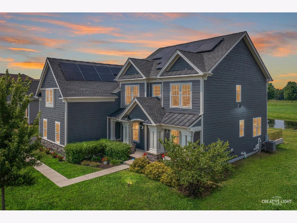
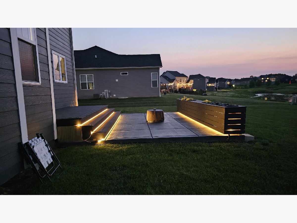
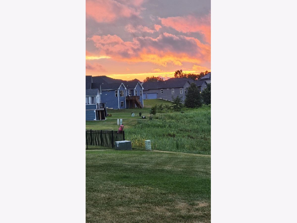
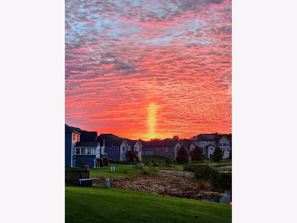
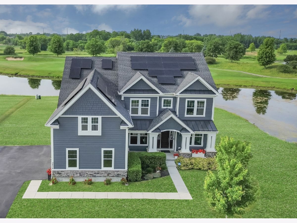
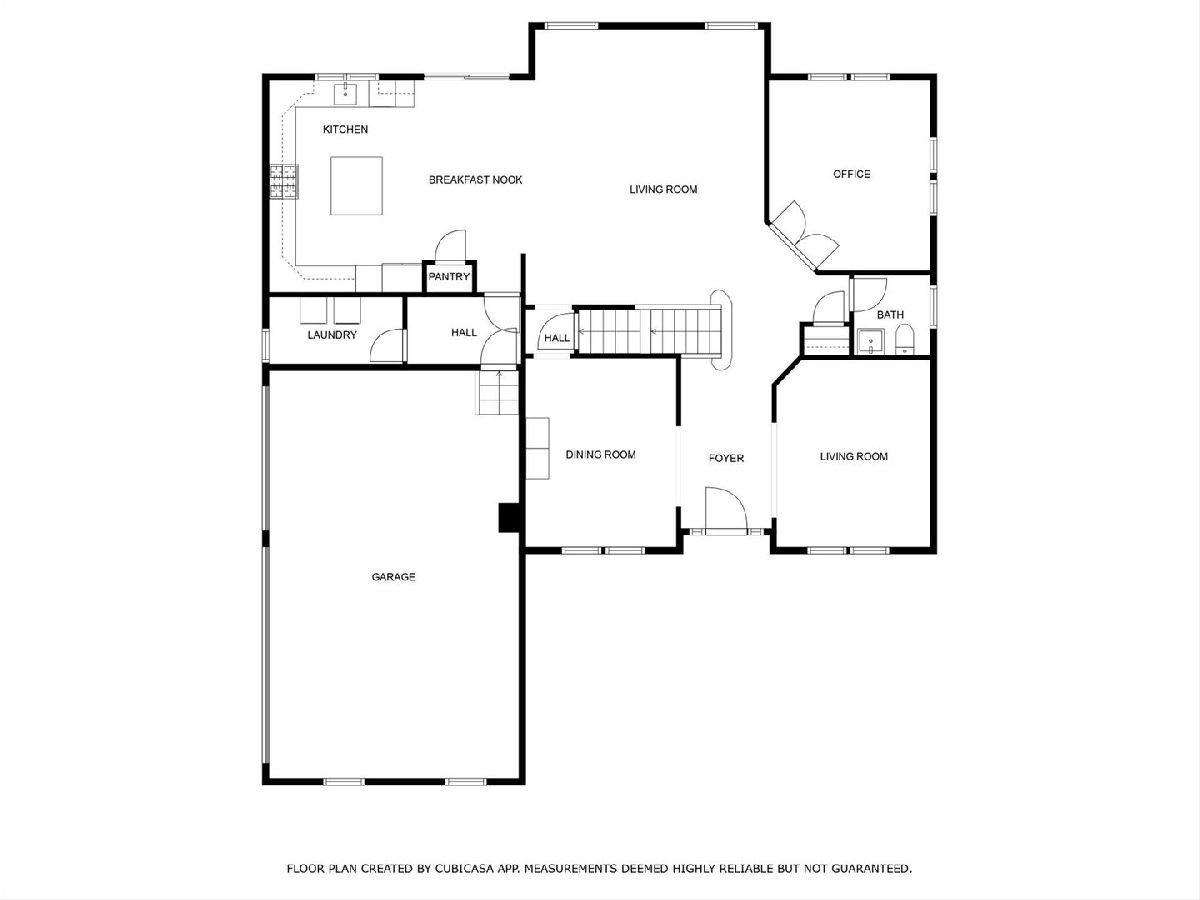
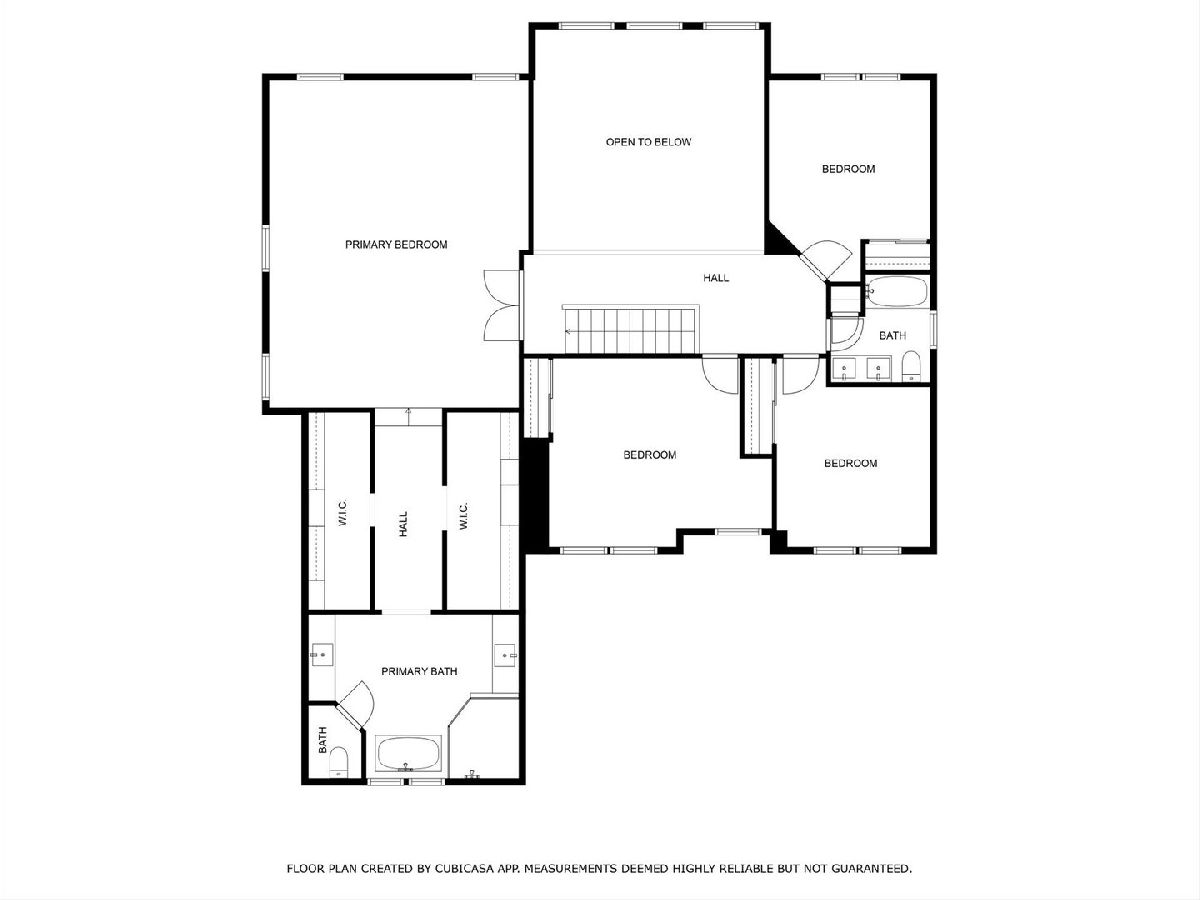
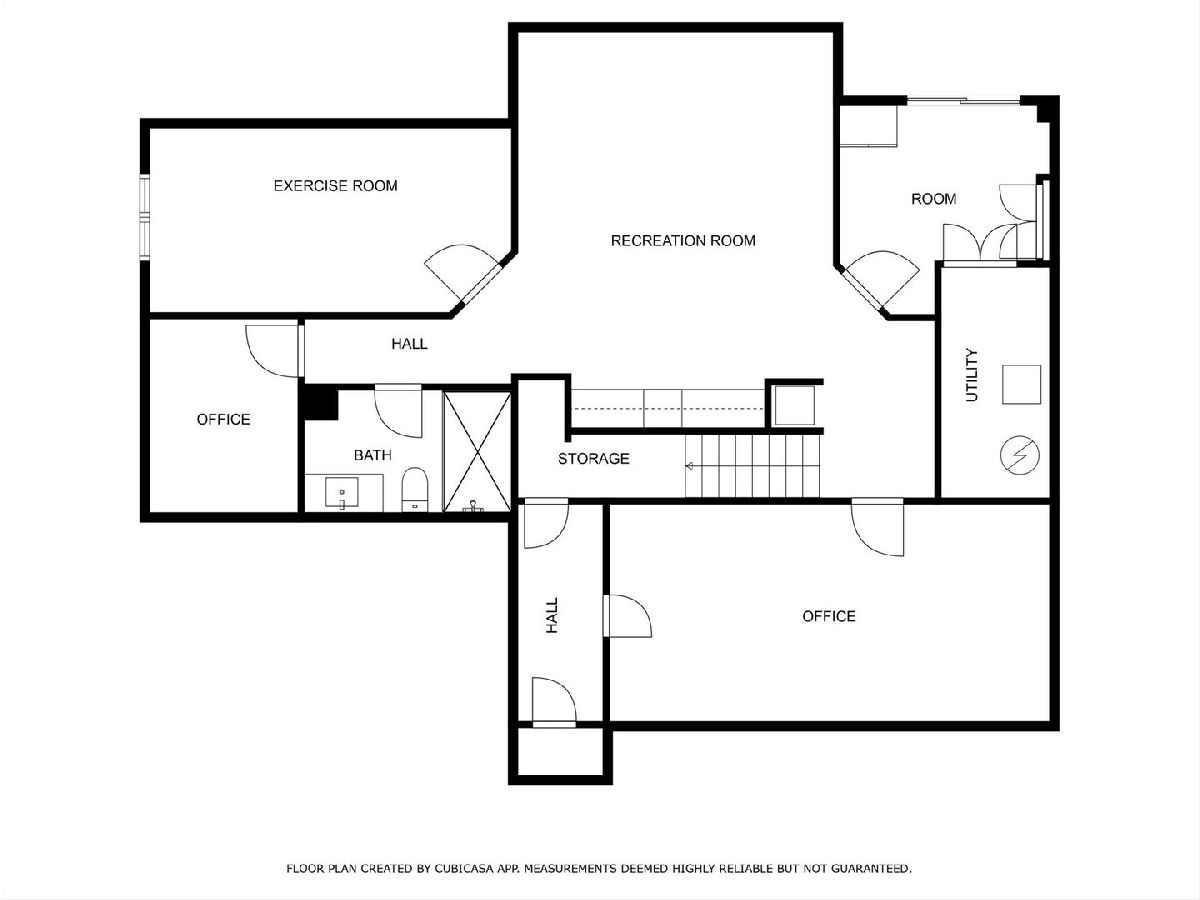
Room Specifics
Total Bedrooms: 5
Bedrooms Above Ground: 5
Bedrooms Below Ground: 0
Dimensions: —
Floor Type: —
Dimensions: —
Floor Type: —
Dimensions: —
Floor Type: —
Dimensions: —
Floor Type: —
Full Bathrooms: 4
Bathroom Amenities: Separate Shower,Double Sink,Soaking Tub
Bathroom in Basement: 1
Rooms: —
Basement Description: —
Other Specifics
| 3 | |
| — | |
| — | |
| — | |
| — | |
| 16834 | |
| — | |
| — | |
| — | |
| — | |
| Not in DB | |
| — | |
| — | |
| — | |
| — |
Tax History
| Year | Property Taxes |
|---|---|
| 2025 | $13,328 |
Contact Agent
Nearby Similar Homes
Nearby Sold Comparables
Contact Agent
Listing Provided By
Legacy Properties, A Sarah Leonard Company, LLC

