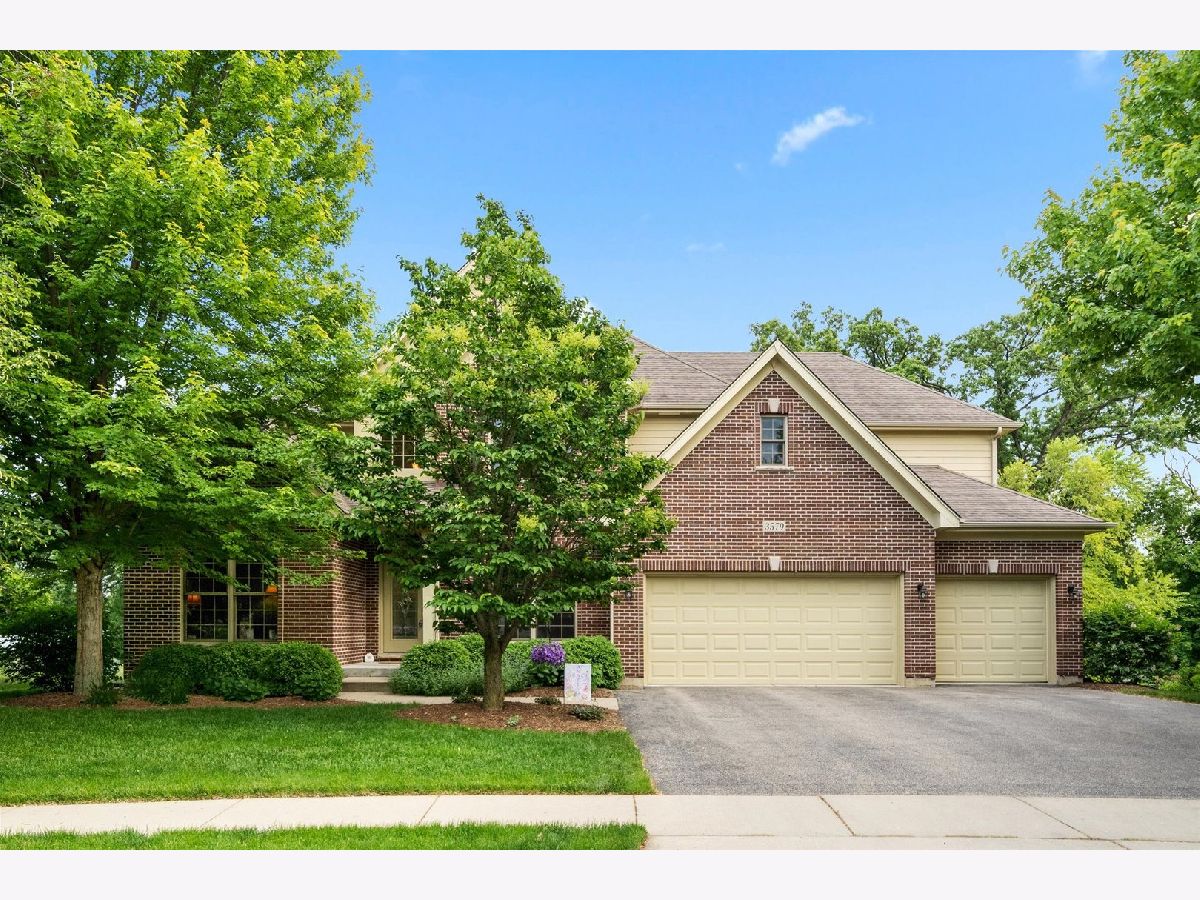3579 Wetlands Drive, Elgin, Illinois 60124
$587,000
|
Sold
|
|
| Status: | Closed |
| Sqft: | 3,054 |
| Cost/Sqft: | $196 |
| Beds: | 4 |
| Baths: | 4 |
| Year Built: | 2010 |
| Property Taxes: | $13,123 |
| Days On Market: | 977 |
| Lot Size: | 0,34 |
Description
*MUST SEE* Gorgeous 4 bedroom 3/1 bath home in the heart of the sought after Highland Woods subdivision. Solid King's Court construction makes this house top-tier quality. Boasting a premium lot, one of the best lots in the subdivision, backing to the walking path and woods. With no backdoor neighbors, you will love your unobscured view of nature and all of the wildlife the adjacent woods have to offer. Original owners have maintained and improved this home like you won't believe with attention to detail, immaculate house-keeping, and a pet-free/smoke-free environment. Spacious primary bedroom with cathedral ceilings. Primary bathroom full of natural light provided by a soaring skylight as well as a double sink, walk-in shower, soaking tub, and walk-in closet. Three more spacious bedrooms on the 2nd level, one with an ensuite bathroom. Convenient second floor laundry room directly off the primary bedroom. Main level boasts living room with gas fireplace, beautiful kitchen, separate dining room, sitting parlor, half bath, den/office, and mudroom. Kitchen complete with quality, custom Brakur cabinets and spacious island. Full, deep pour basement finished in 2018 right down to the crown molding. Perfect for entertaining game enthusiasts, movie buffs, and fitness gurus alike- complete with theater nook, work-out space, game room, and more! Why feel like you have to choose when you have room for it all?! Endless storage space and built out closets. Outside sanctuary complete with Trex deck, locally built stone patio, and a yard with room to run. Freshly landscaped. Marvin windows throughout. Part of highly desired District 301 schools with Country Trails Elementary School conveniently located in the subdivision. Access to pool, fitness center, tennis courts, clubhouse, and parks. It's time to make this house your home!
Property Specifics
| Single Family | |
| — | |
| — | |
| 2010 | |
| — | |
| HAWTHORNE II | |
| No | |
| 0.34 |
| Kane | |
| Highland Woods | |
| 241 / Quarterly | |
| — | |
| — | |
| — | |
| 11792294 | |
| 0512150014 |
Nearby Schools
| NAME: | DISTRICT: | DISTANCE: | |
|---|---|---|---|
|
Grade School
Country Trails Elementary School |
301 | — | |
|
Middle School
Prairie Knolls Middle School |
301 | Not in DB | |
|
High School
Central High School |
301 | Not in DB | |
Property History
| DATE: | EVENT: | PRICE: | SOURCE: |
|---|---|---|---|
| 27 Jul, 2023 | Sold | $587,000 | MRED MLS |
| 8 Jul, 2023 | Under contract | $599,000 | MRED MLS |
| — | Last price change | $610,000 | MRED MLS |
| 25 May, 2023 | Listed for sale | $624,900 | MRED MLS |

Room Specifics
Total Bedrooms: 4
Bedrooms Above Ground: 4
Bedrooms Below Ground: 0
Dimensions: —
Floor Type: —
Dimensions: —
Floor Type: —
Dimensions: —
Floor Type: —
Full Bathrooms: 4
Bathroom Amenities: Separate Shower,Double Sink,Soaking Tub
Bathroom in Basement: 0
Rooms: —
Basement Description: Finished,Rec/Family Area,Storage Space
Other Specifics
| 3 | |
| — | |
| Asphalt | |
| — | |
| — | |
| 24X27X11X185X150X131 | |
| — | |
| — | |
| — | |
| — | |
| Not in DB | |
| — | |
| — | |
| — | |
| — |
Tax History
| Year | Property Taxes |
|---|---|
| 2023 | $13,123 |
Contact Agent
Nearby Similar Homes
Nearby Sold Comparables
Contact Agent
Listing Provided By
eXp Realty, LLC












