3581 Wetlands Drive, Elgin, Illinois 60124
$705,000
|
Sold
|
|
| Status: | Closed |
| Sqft: | 5,958 |
| Cost/Sqft: | $122 |
| Beds: | 4 |
| Baths: | 4 |
| Year Built: | 2007 |
| Property Taxes: | $15,259 |
| Days On Market: | 375 |
| Lot Size: | 0,00 |
Description
Welcome to this beautiful, 4 bedroom, 3/1 bath, CUSTOM built home in the highly sought after subdivision of Highland Woods! This oversized tumbled brick front home with stone accents and hardy board/cedar trim is nestled on a premium lot, professionally landscaped with a large backyard, backing only to a walking path and endless wooded land. Once inside you are greeted by a 2-story vaulted foyer with a bonus room on each side of the entry. The Chef's Island Kitchen with large island and eating area is adjacent to the 2-story great room and sets the perfect tone for entertaining family and friends. Off the kitchen you will find a warm and inviting breakfast/sun room where you can unwind after a long day or relax with coffee in the morning and enjoy the privacy of your backyard with its beautiful views! You will also find the large laundry room and powder room on the main level. The CUSTOM wood sstaircase leads to the upstairs where you will find all four bedrooms and 3 full baths! The OVERSIZE owner's suite with its sitting room, spa like full bath and large walk-in closet are sure to make you feel like you are living a dream! The owner bath features dual vanities and sink, spa-like soaking tub and separate shower. The other 3 bedrooms are generous in size with ample closet space and all have access to an en-suite bath! HIGHLIGHTS of this home include but are not limited to: dual furnace and a/c units, zoned heat and a/c units were replaced in 2018, hot water heater replaced in 2024, Washer and Dryer 2020, Hurd brand quality windows, vaulted and trayed ceilings, hardwood floors on main level, quality trim, paneled doors, an abundance of natural light fill this home through the many windows throughout, huge full English basement with rough-in plumbing making it ready to add your touches and finish and a private large backyard. In addition to all of this, you are part of a clubhouse community which offers walking trails, clubhouse, swimming pool and an exercise facility all included in the low quarterly dues. There is an elementary school located in the subdivision and you will be minutes from Randall Road shopping, dining, entertainment and so much more. Don't miss the opportunity to be the next owner of this lovely, custom built home with all it's beauty, privacy and amenities!
Property Specifics
| Single Family | |
| — | |
| — | |
| 2007 | |
| — | |
| — | |
| No | |
| — |
| Kane | |
| Highland Woods | |
| 319 / Quarterly | |
| — | |
| — | |
| — | |
| 12270217 | |
| 0512150013 |
Nearby Schools
| NAME: | DISTRICT: | DISTANCE: | |
|---|---|---|---|
|
Grade School
Country Trails Elementary School |
301 | — | |
|
Middle School
Prairie Knolls Middle School |
301 | Not in DB | |
|
High School
Central High School |
301 | Not in DB | |
Property History
| DATE: | EVENT: | PRICE: | SOURCE: |
|---|---|---|---|
| 23 Aug, 2022 | Sold | $640,000 | MRED MLS |
| 28 May, 2022 | Under contract | $639,000 | MRED MLS |
| 21 May, 2022 | Listed for sale | $639,000 | MRED MLS |
| 2 May, 2025 | Sold | $705,000 | MRED MLS |
| 20 Feb, 2025 | Under contract | $725,000 | MRED MLS |
| — | Last price change | $770,000 | MRED MLS |
| 16 Jan, 2025 | Listed for sale | $770,000 | MRED MLS |
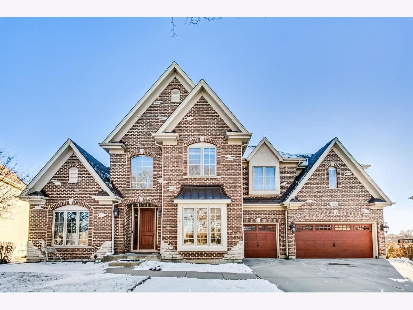
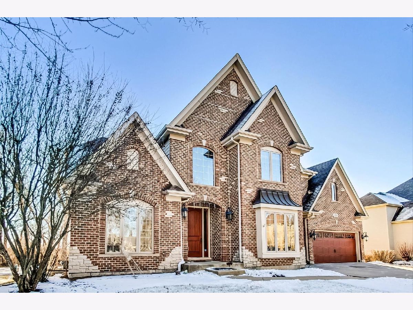
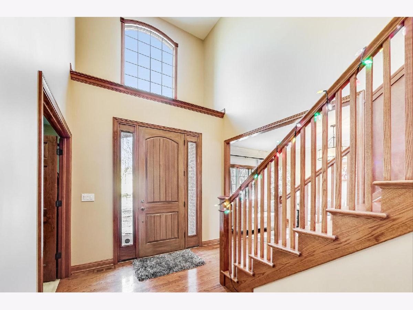
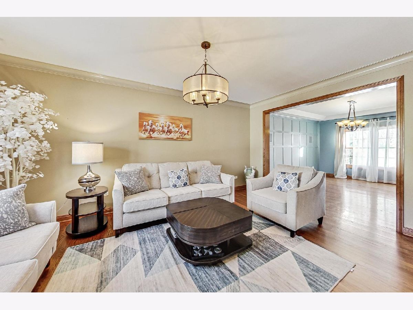
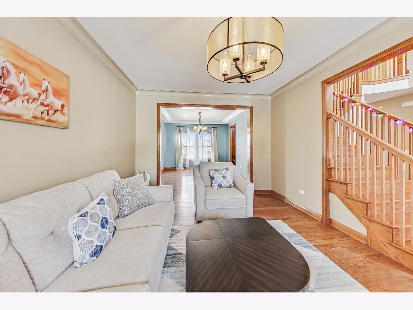
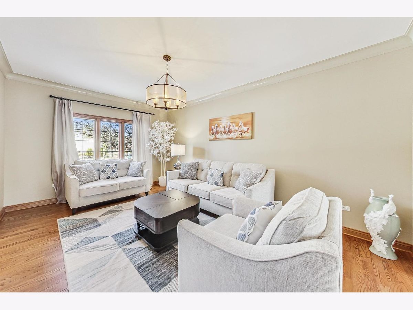
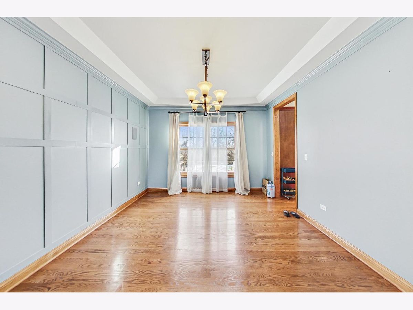
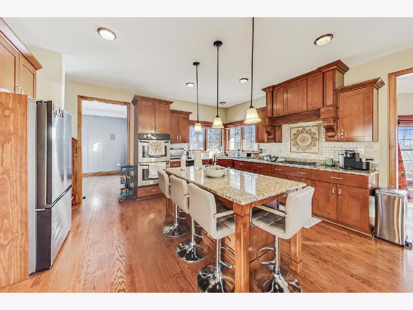
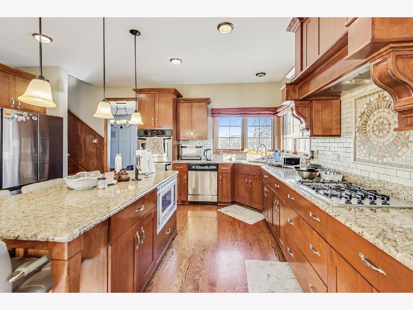
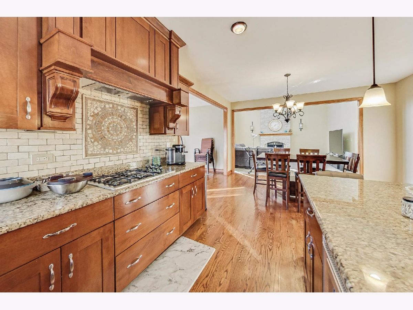
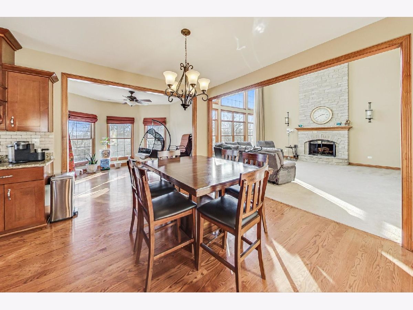
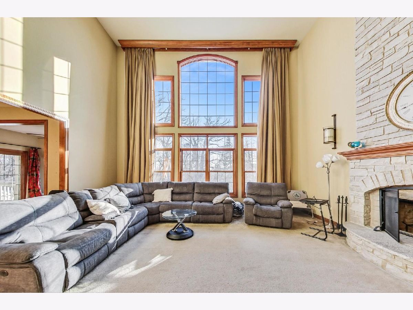
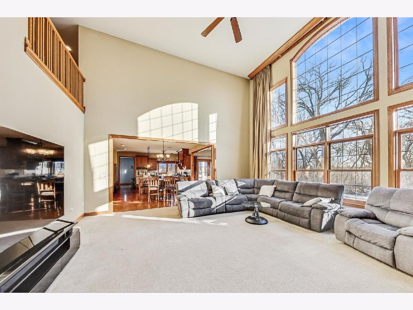
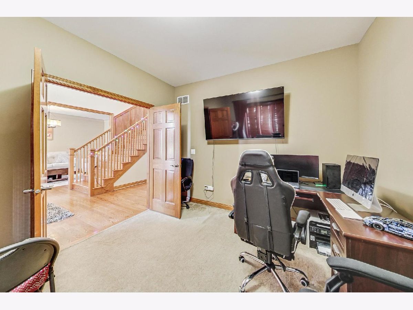
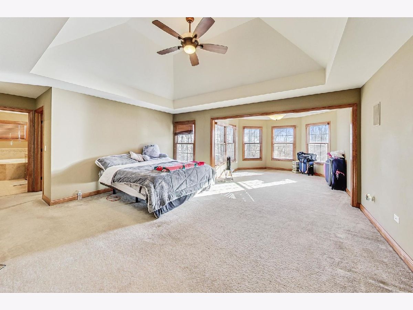
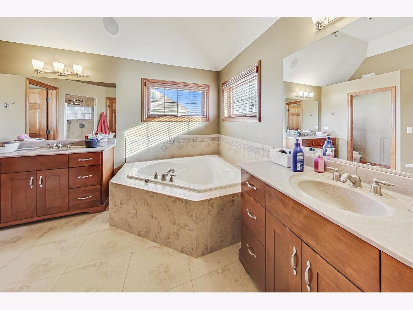
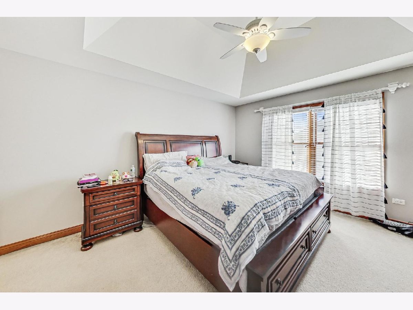
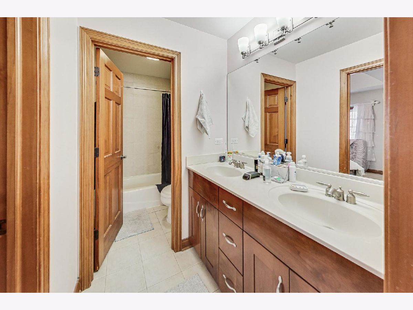
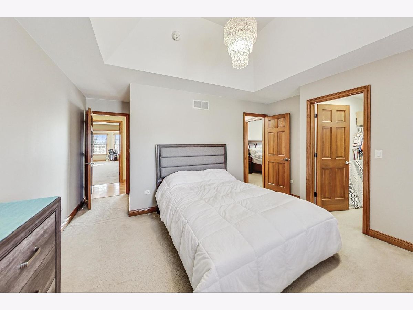
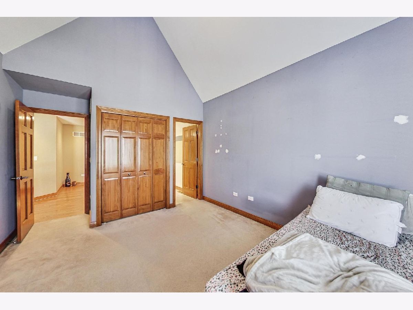
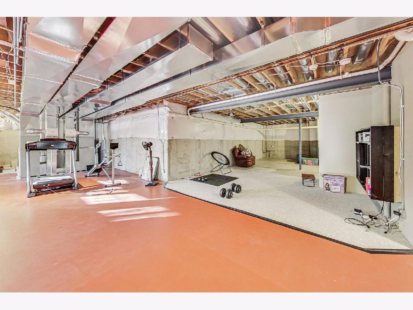
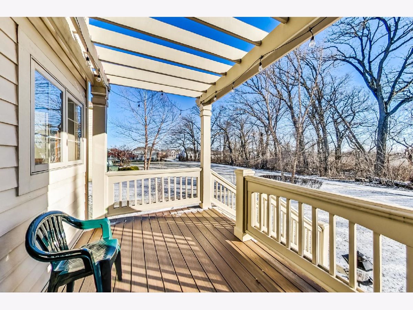
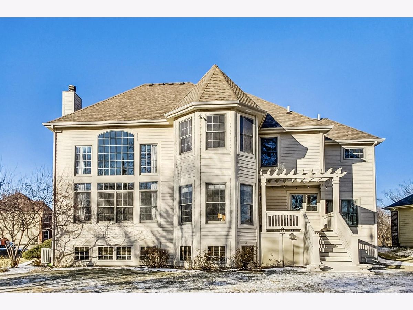
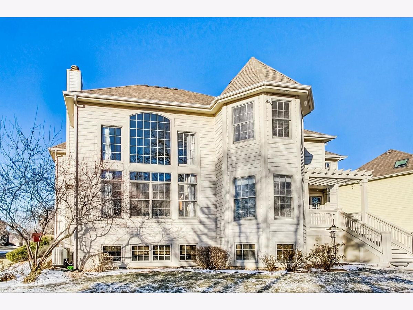
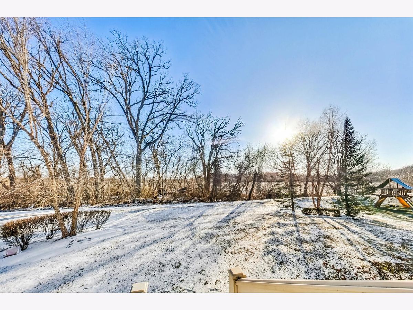
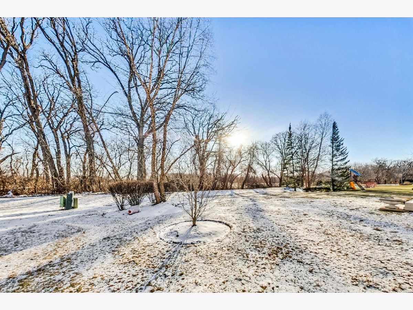
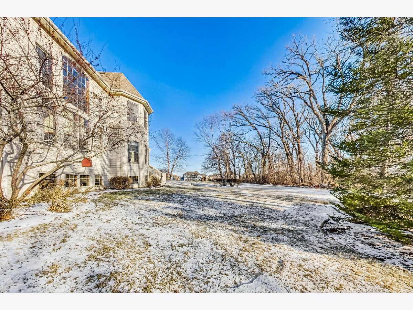
Room Specifics
Total Bedrooms: 4
Bedrooms Above Ground: 4
Bedrooms Below Ground: 0
Dimensions: —
Floor Type: —
Dimensions: —
Floor Type: —
Dimensions: —
Floor Type: —
Full Bathrooms: 4
Bathroom Amenities: Separate Shower,Double Sink,Soaking Tub
Bathroom in Basement: 0
Rooms: —
Basement Description: —
Other Specifics
| 3 | |
| — | |
| — | |
| — | |
| — | |
| 65 X 130 X 90 | |
| Unfinished | |
| — | |
| — | |
| — | |
| Not in DB | |
| — | |
| — | |
| — | |
| — |
Tax History
| Year | Property Taxes |
|---|---|
| 2022 | $14,188 |
| 2025 | $15,259 |
Contact Agent
Nearby Similar Homes
Nearby Sold Comparables
Contact Agent
Listing Provided By
@properties Christie?s International Real Estate












