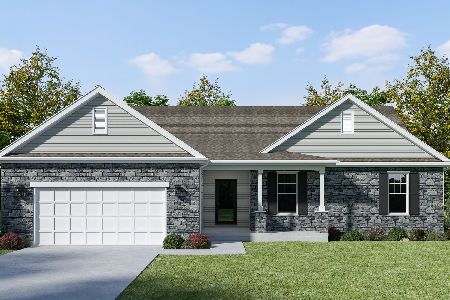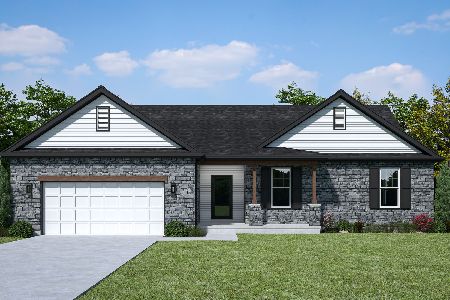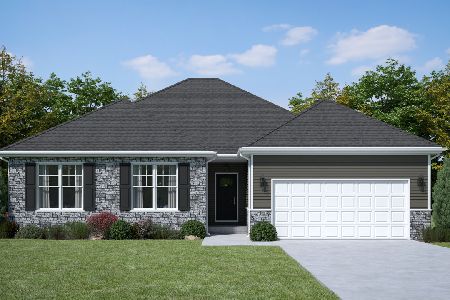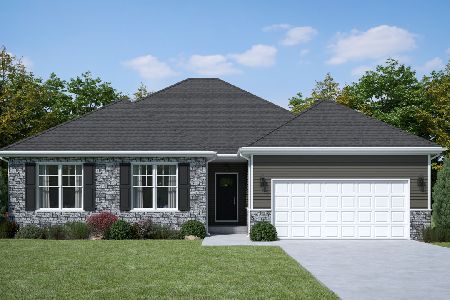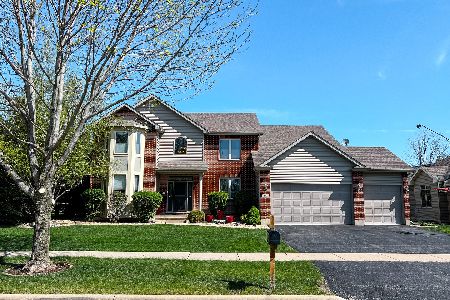359 Quinlan Avenue, Dekalb, Illinois 60115
$275,000
|
Sold
|
|
| Status: | Closed |
| Sqft: | 0 |
| Cost/Sqft: | — |
| Beds: | 4 |
| Baths: | 3 |
| Year Built: | 2005 |
| Property Taxes: | $9,271 |
| Days On Market: | 2493 |
| Lot Size: | 0,36 |
Description
Light and airy is what you will find in this 4 bd/2.1 custom built home. The open floorplan welcomes you with warmth. Hardwood floors can be found on the main level. The formal dining room, family room and kitchen are all within reach of one another. The kitchen has a prep island, granite countertops, SS appliances and table space with built-in bench seating. The family room has 99% energy-efficient 35,000 BTU Vermont vent-free fireplace. There's a first floor master and it's huge! It has a sitting area, large private bathroom with soaker tub and a lovely walk-in closet. The first floor laundry is conveniently located by the half bath. Upstairs are three generous sized rooms; one has easy access to the full bath. You can overlook the spacious family area from upstairs too. The private backyard has been lovingly cared for - great for family get togethers. The large basement is waiting for finishing touches. Three car garage with lots of space. So much to offer and enjoy
Property Specifics
| Single Family | |
| — | |
| Georgian | |
| 2005 | |
| Full | |
| — | |
| No | |
| 0.36 |
| De Kalb | |
| Bridges Of Rivermist | |
| 237 / Quarterly | |
| Water,Lawn Care | |
| Public | |
| Public Sewer | |
| 10335879 | |
| 0802326004 |
Property History
| DATE: | EVENT: | PRICE: | SOURCE: |
|---|---|---|---|
| 11 Dec, 2014 | Sold | $240,000 | MRED MLS |
| 1 Dec, 2014 | Under contract | $279,000 | MRED MLS |
| — | Last price change | $299,000 | MRED MLS |
| 29 Jun, 2014 | Listed for sale | $299,000 | MRED MLS |
| 5 Jun, 2019 | Sold | $275,000 | MRED MLS |
| 14 Apr, 2019 | Under contract | $284,900 | MRED MLS |
| 8 Apr, 2019 | Listed for sale | $284,900 | MRED MLS |
Room Specifics
Total Bedrooms: 4
Bedrooms Above Ground: 4
Bedrooms Below Ground: 0
Dimensions: —
Floor Type: Carpet
Dimensions: —
Floor Type: Carpet
Dimensions: —
Floor Type: Carpet
Full Bathrooms: 3
Bathroom Amenities: Whirlpool,Separate Shower,Double Sink
Bathroom in Basement: 0
Rooms: Foyer,Walk In Closet
Basement Description: Unfinished
Other Specifics
| 3 | |
| Concrete Perimeter | |
| Asphalt | |
| Patio | |
| Fenced Yard,Landscaped | |
| 80X198 | |
| Full | |
| Full | |
| — | |
| Range, Microwave, Dishwasher, Refrigerator | |
| Not in DB | |
| Sidewalks, Street Lights, Street Paved | |
| — | |
| — | |
| Attached Fireplace Doors/Screen, Gas Log, Gas Starter, Ventless |
Tax History
| Year | Property Taxes |
|---|---|
| 2014 | $11,187 |
| 2019 | $9,271 |
Contact Agent
Nearby Similar Homes
Nearby Sold Comparables
Contact Agent
Listing Provided By
Coldwell Banker The Real Estate Group - Sycamore

