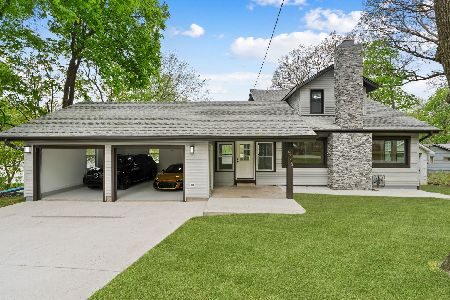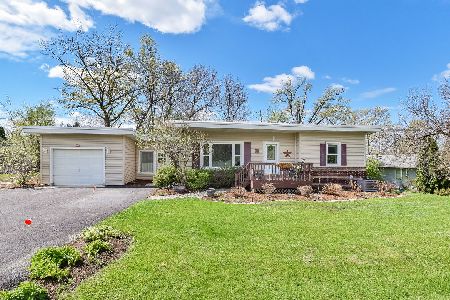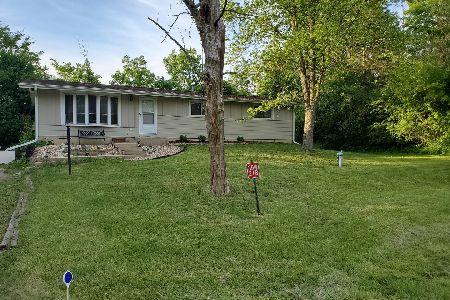35W245 Fox River Drive, St Charles, Illinois 60174
$286,000
|
Sold
|
|
| Status: | Closed |
| Sqft: | 2,400 |
| Cost/Sqft: | $123 |
| Beds: | 4 |
| Baths: | 3 |
| Year Built: | 1966 |
| Property Taxes: | $6,189 |
| Days On Market: | 2470 |
| Lot Size: | 1,30 |
Description
NATURE LOVERS DREAM! Feel like you are on vacation everyday. Lovely 4 bedroom home proudly sitting on an acre of land. Great open floor plan with plenty of room to roam. Large kitchen with hickory cabinets. Family room leads to deck - perfect for summer BBQs. Master suite with full bath and WIC. All bedrooms are nice room sizes with great closet space and ceiling lighting. Large lower level family room has exterior access to back yard. Attached 2 car garage plus a huge shed for storage. Close to the Fox River, Tekakwitha Woods, Bike Trail and community park. St Charles Schools. PLUS River Rights! See it soon!
Property Specifics
| Single Family | |
| — | |
| — | |
| 1966 | |
| None | |
| — | |
| No | |
| 1.3 |
| Kane | |
| Fox River Estates | |
| 0 / Not Applicable | |
| None | |
| Private Well | |
| Septic-Private | |
| 10300466 | |
| 0910476001 |
Nearby Schools
| NAME: | DISTRICT: | DISTANCE: | |
|---|---|---|---|
|
Grade School
Anderson Elementary School |
303 | — | |
|
Middle School
Wredling Middle School |
303 | Not in DB | |
|
High School
St Charles North High School |
303 | Not in DB | |
Property History
| DATE: | EVENT: | PRICE: | SOURCE: |
|---|---|---|---|
| 1 Oct, 2010 | Sold | $230,000 | MRED MLS |
| 10 Sep, 2010 | Under contract | $247,000 | MRED MLS |
| — | Last price change | $249,000 | MRED MLS |
| 18 Mar, 2010 | Listed for sale | $307,900 | MRED MLS |
| 22 Jul, 2019 | Sold | $286,000 | MRED MLS |
| 13 Jun, 2019 | Under contract | $294,700 | MRED MLS |
| — | Last price change | $299,900 | MRED MLS |
| 23 Apr, 2019 | Listed for sale | $307,400 | MRED MLS |
Room Specifics
Total Bedrooms: 4
Bedrooms Above Ground: 4
Bedrooms Below Ground: 0
Dimensions: —
Floor Type: Carpet
Dimensions: —
Floor Type: Carpet
Dimensions: —
Floor Type: Carpet
Full Bathrooms: 3
Bathroom Amenities: —
Bathroom in Basement: 0
Rooms: Play Room,Foyer,Deck
Basement Description: None
Other Specifics
| 2 | |
| — | |
| Asphalt | |
| Deck | |
| — | |
| 282X158X251X103X67 | |
| — | |
| Full | |
| Hardwood Floors, Walk-In Closet(s) | |
| Range, Dishwasher, Refrigerator | |
| Not in DB | |
| Water Rights | |
| — | |
| — | |
| — |
Tax History
| Year | Property Taxes |
|---|---|
| 2010 | $5,662 |
| 2019 | $6,189 |
Contact Agent
Nearby Sold Comparables
Contact Agent
Listing Provided By
Happy Living Realty






