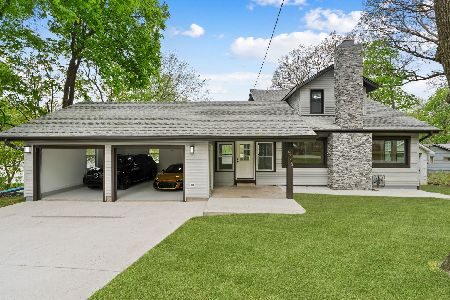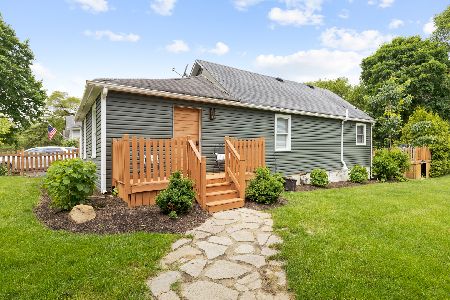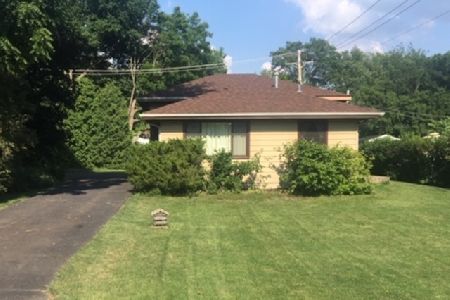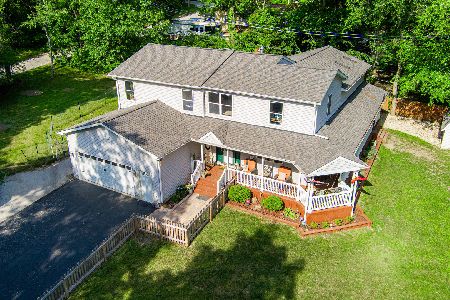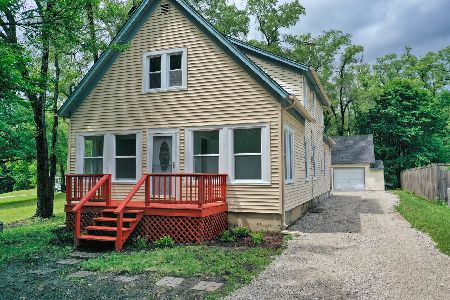35W506 Hillcrest Avenue, St Charles, Illinois 60174
$320,000
|
Sold
|
|
| Status: | Closed |
| Sqft: | 2,400 |
| Cost/Sqft: | $141 |
| Beds: | 3 |
| Baths: | 4 |
| Year Built: | 2005 |
| Property Taxes: | $6,253 |
| Days On Market: | 3921 |
| Lot Size: | 0,00 |
Description
Luxurious, move in ready 4 bdr, 3.5 bth, premium lot by woods. Great nbrs w/activities, bike trls, pier, boat launch & clubhouse. Lg fin bsmt. Master BR-tray ceilings, Walk in clst, marble FP, dbl vanity & Jacuzzi. Chef's kitchen-granite, SS app, island, pantry, open to fm room w/ gas FP. Enjoy outside-2 porches, fire pit, & hammock. Cherry wd flrs, Upgraded, Crn molding, tiles, fans & window trt. Bring your toys!
Property Specifics
| Single Family | |
| — | |
| Tri-Level | |
| 2005 | |
| Full | |
| — | |
| No | |
| — |
| Kane | |
| Fox River Estates | |
| 30 / Annual | |
| Clubhouse,Lake Rights | |
| Private Well | |
| Septic-Private | |
| 08908270 | |
| 0910330008 |
Nearby Schools
| NAME: | DISTRICT: | DISTANCE: | |
|---|---|---|---|
|
Grade School
Anderson Elementary School |
303 | — | |
|
Middle School
Wredling Middle School |
303 | Not in DB | |
|
High School
St Charles East High School |
303 | Not in DB | |
Property History
| DATE: | EVENT: | PRICE: | SOURCE: |
|---|---|---|---|
| 4 Sep, 2007 | Sold | $415,000 | MRED MLS |
| 19 Jun, 2007 | Under contract | $419,700 | MRED MLS |
| — | Last price change | $419,800 | MRED MLS |
| 24 May, 2007 | Listed for sale | $419,800 | MRED MLS |
| 5 Aug, 2015 | Sold | $320,000 | MRED MLS |
| 19 May, 2015 | Under contract | $339,000 | MRED MLS |
| — | Last price change | $369,000 | MRED MLS |
| 1 May, 2015 | Listed for sale | $369,000 | MRED MLS |
Room Specifics
Total Bedrooms: 4
Bedrooms Above Ground: 3
Bedrooms Below Ground: 1
Dimensions: —
Floor Type: Hardwood
Dimensions: —
Floor Type: Hardwood
Dimensions: —
Floor Type: Porcelain Tile
Full Bathrooms: 4
Bathroom Amenities: Whirlpool,Separate Shower,Double Sink
Bathroom in Basement: 1
Rooms: Pantry,Storage,Walk In Closet
Basement Description: Finished
Other Specifics
| 2 | |
| — | |
| Asphalt | |
| Deck, Porch, Storms/Screens, Outdoor Fireplace | |
| Corner Lot,Landscaped,Water Rights,Wooded | |
| 100X125 | |
| Dormer | |
| Full | |
| Hardwood Floors, Second Floor Laundry | |
| Range, Microwave, Dishwasher, Refrigerator, Freezer, Washer, Dryer, Stainless Steel Appliance(s) | |
| Not in DB | |
| Clubhouse, Tennis Courts, Water Rights, Street Paved, Other | |
| — | |
| — | |
| Gas Log, Gas Starter |
Tax History
| Year | Property Taxes |
|---|---|
| 2007 | $6,600 |
| 2015 | $6,253 |
Contact Agent
Nearby Similar Homes
Nearby Sold Comparables
Contact Agent
Listing Provided By
Berg Properties

