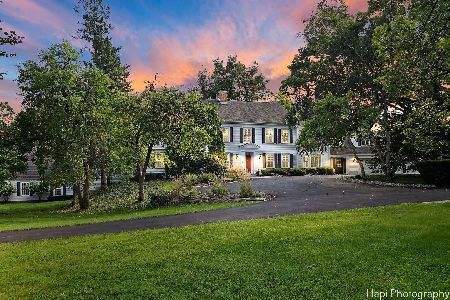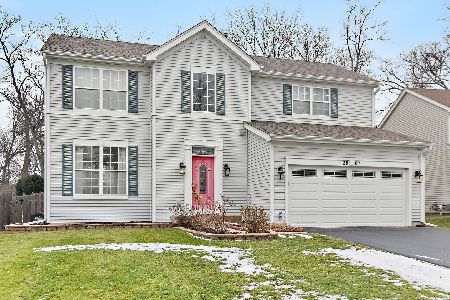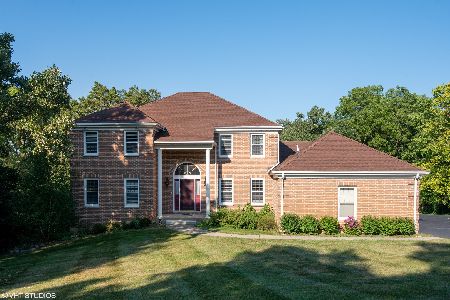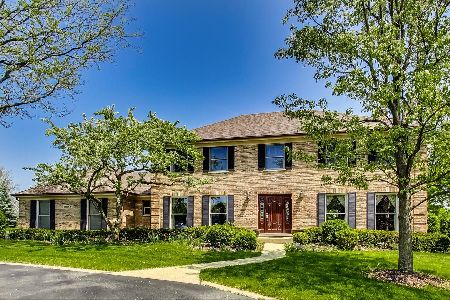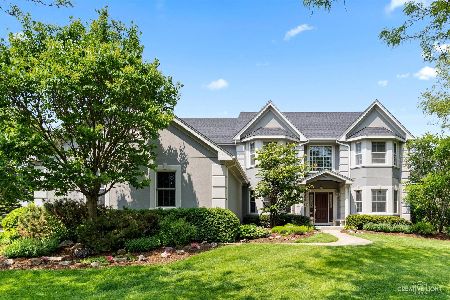35W522 Miller Road, West Dundee, Illinois 60118
$329,000
|
Sold
|
|
| Status: | Closed |
| Sqft: | 2,426 |
| Cost/Sqft: | $140 |
| Beds: | 4 |
| Baths: | 4 |
| Year Built: | 1987 |
| Property Taxes: | $8,408 |
| Days On Market: | 2408 |
| Lot Size: | 0,99 |
Description
Welcome to 35W522 Miller Rd. Looking for some land to roam? Love mature trees? Not wanting a cookie cutter home? Look no further! Meticulously maintained w/ a 3 car side load garage, brick paver walkways, gorgeous landscaping & an inviting homey feel you will see why these homeowners have raised their family here & hate to relocate! Starting from the w/o finished basement w/ full bathroom to the main level of an open floor plan w/ large inviting family room w/ fireplace kitchen & breakfast area that leads out to a spacious inviting deck for extra room for entertaining to the powder room & a separate living & formal dining room w/ crown moldg. As you go up the stairs to the 2nd floor where the large master bedroom retreat w/ trayed ceiling & private en suite & W/I closet is you'll feel ready to chill & relax. 3 more spacious bedrooms w/ a lot of closet space & a full hall bathroom. Tons of natural light & plenty of storage thru out the home. Easy access to expressway & shopping.
Property Specifics
| Single Family | |
| — | |
| — | |
| 1987 | |
| Full,Walkout | |
| — | |
| No | |
| 0.99 |
| Kane | |
| Spring Acres Hills | |
| 0 / Not Applicable | |
| None | |
| Private Well | |
| Septic-Private | |
| 10429525 | |
| 0309326006 |
Property History
| DATE: | EVENT: | PRICE: | SOURCE: |
|---|---|---|---|
| 16 Sep, 2019 | Sold | $329,000 | MRED MLS |
| 23 Aug, 2019 | Under contract | $340,000 | MRED MLS |
| 25 Jun, 2019 | Listed for sale | $340,000 | MRED MLS |
Room Specifics
Total Bedrooms: 4
Bedrooms Above Ground: 4
Bedrooms Below Ground: 0
Dimensions: —
Floor Type: Carpet
Dimensions: —
Floor Type: Carpet
Dimensions: —
Floor Type: Carpet
Full Bathrooms: 4
Bathroom Amenities: Separate Shower,Double Sink
Bathroom in Basement: 1
Rooms: Eating Area,Den,Recreation Room,Media Room
Basement Description: Finished
Other Specifics
| 3 | |
| Concrete Perimeter | |
| Asphalt | |
| Deck, Storms/Screens | |
| — | |
| 132X276X161X222 | |
| — | |
| Full | |
| Vaulted/Cathedral Ceilings, Hardwood Floors | |
| Range, Microwave, Dishwasher, Refrigerator, Washer, Dryer, Disposal, Stainless Steel Appliance(s) | |
| Not in DB | |
| — | |
| — | |
| — | |
| Attached Fireplace Doors/Screen |
Tax History
| Year | Property Taxes |
|---|---|
| 2019 | $8,408 |
Contact Agent
Nearby Similar Homes
Nearby Sold Comparables
Contact Agent
Listing Provided By
Coldwell Banker Residential Brokerage

