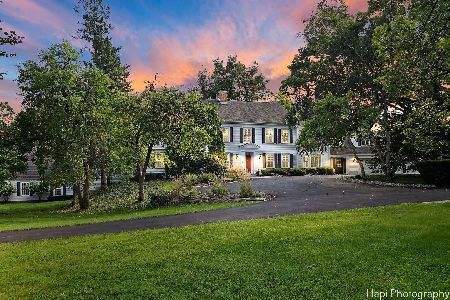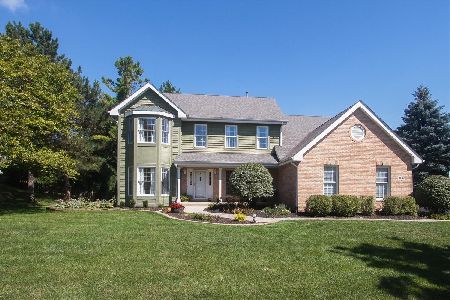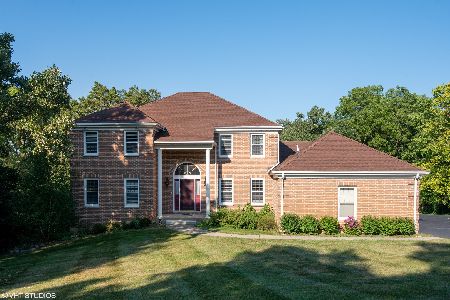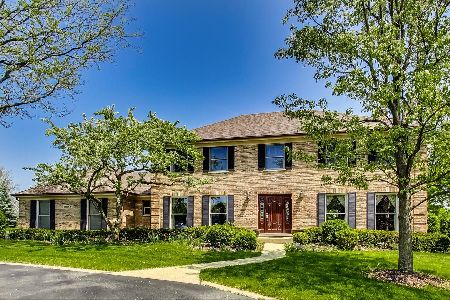35W521 Parsons Road, Dundee, Illinois 60118
$375,000
|
Sold
|
|
| Status: | Closed |
| Sqft: | 3,104 |
| Cost/Sqft: | $125 |
| Beds: | 5 |
| Baths: | 3 |
| Year Built: | 1987 |
| Property Taxes: | $10,721 |
| Days On Market: | 3488 |
| Lot Size: | 1,48 |
Description
BEAUTIFUL 2 STORY 5BED/2.1BATH BRICK HOME AT A GREAT PRICE. HOME FEATURES NEW CARPET, NEW TILE, NEW KITCHEN CABINETS, GRANITE COUNTER TOP, TILE BACK SPLASH AND SS APPLIANCES, UPDATED BATHS WITH QUARTZ COUNTER TOPS, NEW CABNETS, TUBS AND FIXTURES. BRAND NEW ROOF. 2 TIER DECK WITH WIRLPOOL TUB FOR ENTERTAINING. FINISHED BASEMENT WITH DRY BAR AND 5TH BEDROOM. EVEN NEW GARAGE DOORS... THIS HOME HAS EVERYTHING JUST MOVE IN AND ENJOY !!! EXTRA EXTRA EXTRA .... $1,000 BONUS IS BEING OFFERED TO SELLING AGENT IF CONTRACTED BY 8/13/2016
Property Specifics
| Single Family | |
| — | |
| Traditional | |
| 1987 | |
| Full,Walkout | |
| — | |
| No | |
| 1.48 |
| Kane | |
| Spring Acres Hills | |
| 0 / Not Applicable | |
| None | |
| Private Well | |
| Septic-Private | |
| 09238551 | |
| 0309327018 |
Nearby Schools
| NAME: | DISTRICT: | DISTANCE: | |
|---|---|---|---|
|
Grade School
Liberty Elementary School |
300 | — | |
|
Middle School
Dundee Middle School |
300 | Not in DB | |
|
High School
H D Jacobs High School |
300 | Not in DB | |
Property History
| DATE: | EVENT: | PRICE: | SOURCE: |
|---|---|---|---|
| 2 Sep, 2016 | Sold | $375,000 | MRED MLS |
| 22 Jul, 2016 | Under contract | $389,000 | MRED MLS |
| — | Last price change | $399,000 | MRED MLS |
| 26 May, 2016 | Listed for sale | $399,000 | MRED MLS |
| 12 Nov, 2020 | Sold | $410,000 | MRED MLS |
| 15 Oct, 2020 | Under contract | $435,500 | MRED MLS |
| 19 Aug, 2020 | Listed for sale | $435,500 | MRED MLS |
Room Specifics
Total Bedrooms: 5
Bedrooms Above Ground: 5
Bedrooms Below Ground: 0
Dimensions: —
Floor Type: Carpet
Dimensions: —
Floor Type: Carpet
Dimensions: —
Floor Type: Carpet
Dimensions: —
Floor Type: —
Full Bathrooms: 3
Bathroom Amenities: Whirlpool,Separate Shower,Double Sink
Bathroom in Basement: 0
Rooms: Den,Bedroom 5,Recreation Room
Basement Description: Finished
Other Specifics
| 3 | |
| — | |
| Asphalt | |
| Deck, Hot Tub | |
| Corner Lot,Landscaped,Wooded | |
| 64428 SQ FT | |
| Unfinished | |
| Full | |
| Vaulted/Cathedral Ceilings, Skylight(s), Hot Tub, Bar-Dry, First Floor Laundry | |
| Range, Microwave, Dishwasher, Refrigerator, Disposal | |
| Not in DB | |
| — | |
| — | |
| — | |
| Wood Burning, Gas Log, Gas Starter |
Tax History
| Year | Property Taxes |
|---|---|
| 2016 | $10,721 |
| 2020 | $10,504 |
Contact Agent
Nearby Similar Homes
Nearby Sold Comparables
Contact Agent
Listing Provided By
Magnum Realty







