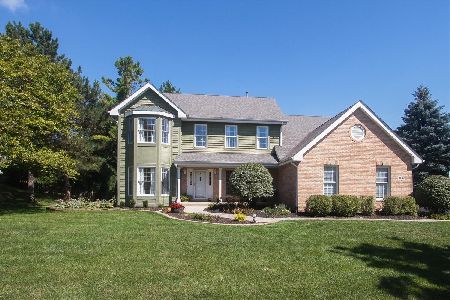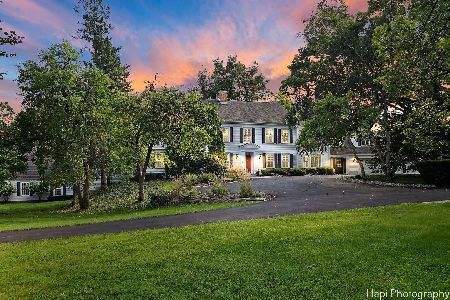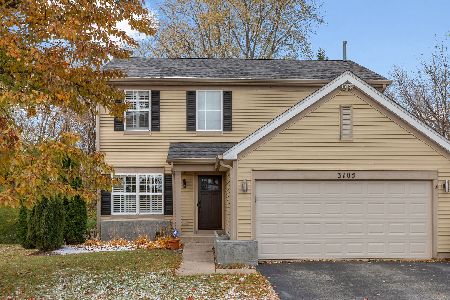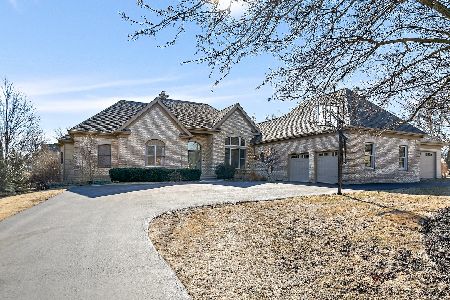35W740 Valley View Road, Dundee, Illinois 60118
$640,000
|
Sold
|
|
| Status: | Closed |
| Sqft: | 4,127 |
| Cost/Sqft: | $155 |
| Beds: | 6 |
| Baths: | 6 |
| Year Built: | 1997 |
| Property Taxes: | $12,833 |
| Days On Market: | 1644 |
| Lot Size: | 0,64 |
Description
This newer construction custom home has just had a brand new roof put on. This bright and beautiful home is set on a private 1.4 acre lot with mature trees. This home has a first floor primary suite. The gourmet kitchen is complete with high end stainless appliances, custom cabinetry, and granite countertops. Floor to ceiling windows enhanced the first floor enhance the beauty of the foyer, great room, and dining area. Just outside the the family room is the large deck overlooking the private backyard and pond. The second floor has three oversize bedrooms, a study, a Jack and Jill bath, full bathroom, and a laundry room. The lower level has a custom built home theater, pool room game room with wet bar, second kitchen, in-law suite with private bedroom and bathroom, and exercise room private office with panic safe room. The house has an attached heated three car garage with private entry to the finished basement.
Property Specifics
| Single Family | |
| — | |
| — | |
| 1997 | |
| Partial,Walkout | |
| — | |
| No | |
| 0.64 |
| Kane | |
| — | |
| 0 / Not Applicable | |
| None | |
| Private Well | |
| Septic-Private | |
| 11122027 | |
| 0309301010 |
Nearby Schools
| NAME: | DISTRICT: | DISTANCE: | |
|---|---|---|---|
|
Grade School
Liberty Elementary School |
300 | — | |
|
Middle School
Dundee Middle School |
300 | Not in DB | |
|
High School
H D Jacobs High School |
300 | Not in DB | |
Property History
| DATE: | EVENT: | PRICE: | SOURCE: |
|---|---|---|---|
| 3 Nov, 2021 | Sold | $640,000 | MRED MLS |
| 21 Aug, 2021 | Under contract | $639,000 | MRED MLS |
| — | Last price change | $649,000 | MRED MLS |
| 14 Jun, 2021 | Listed for sale | $649,000 | MRED MLS |
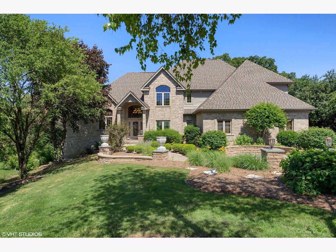
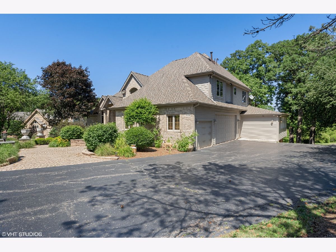
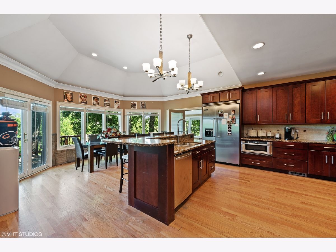
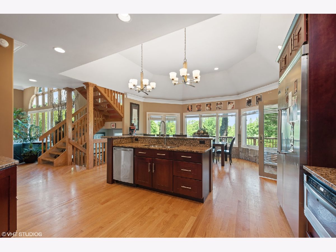
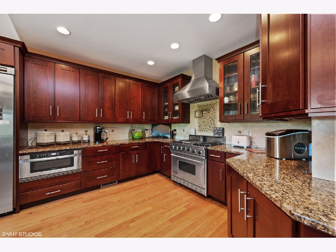
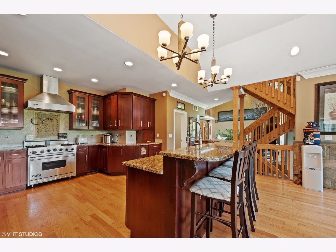
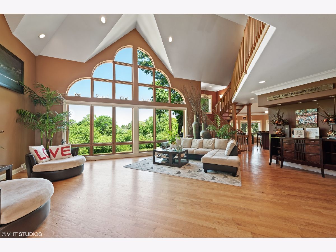
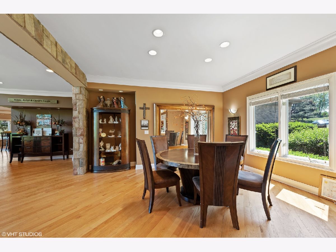
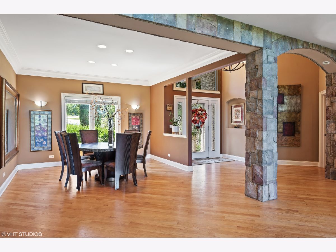
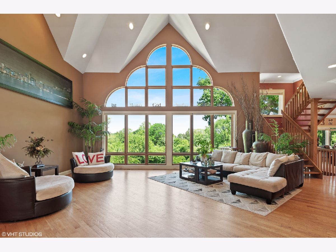
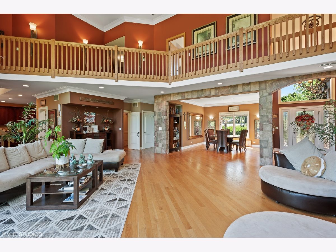
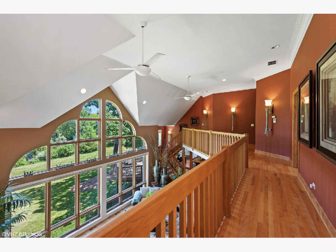
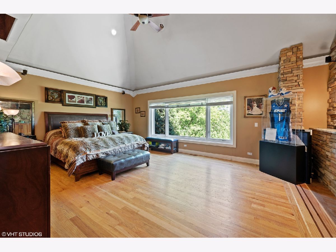
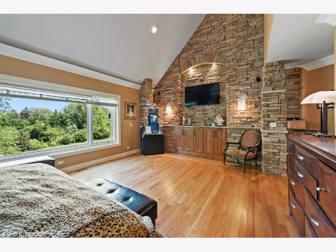
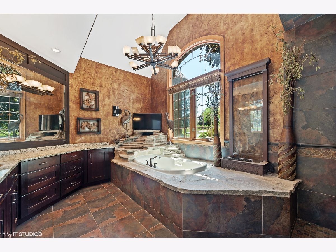
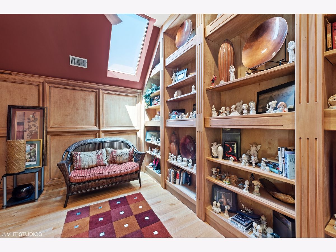
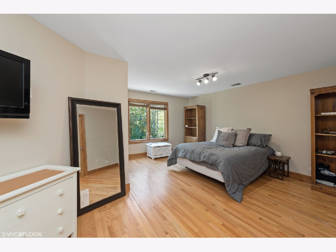
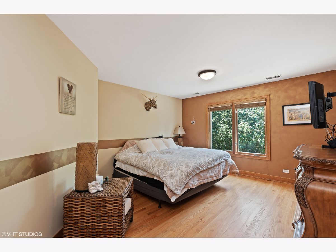
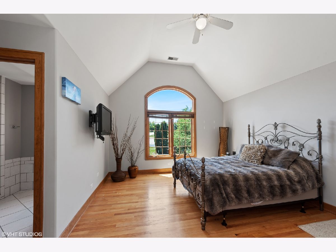
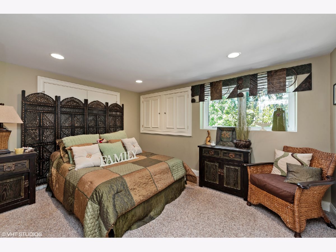
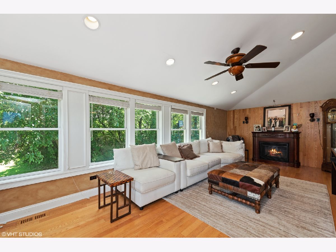
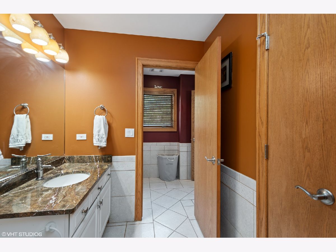
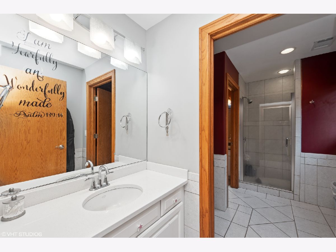
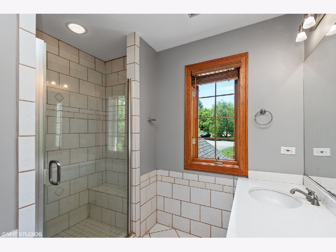
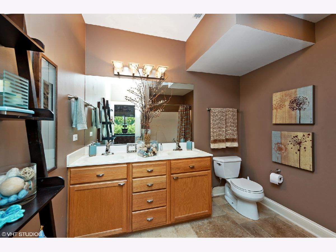
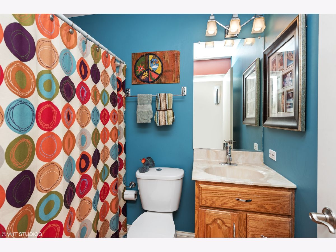
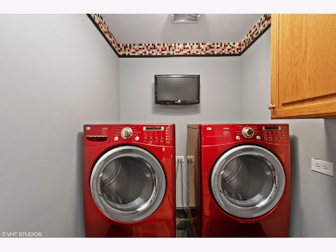
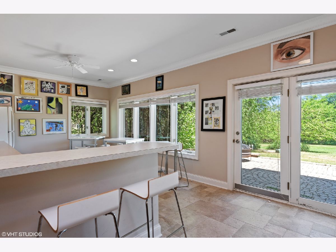
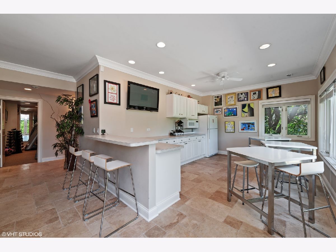
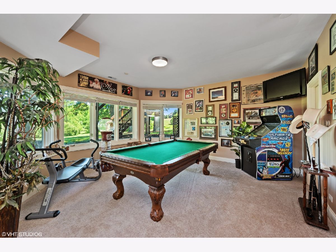
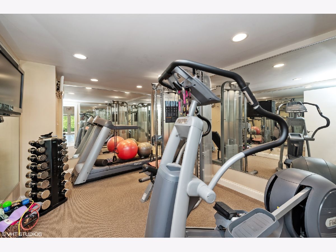
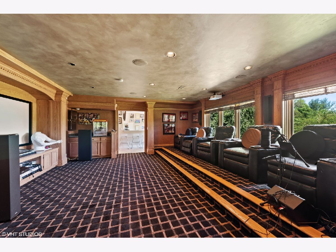
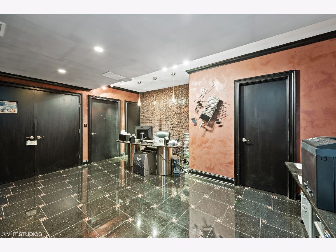
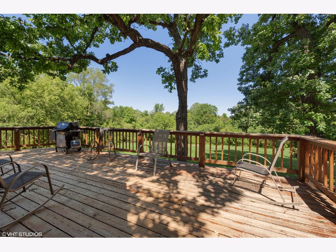
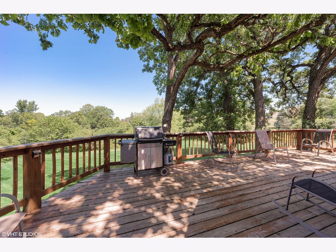
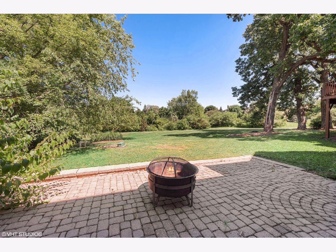
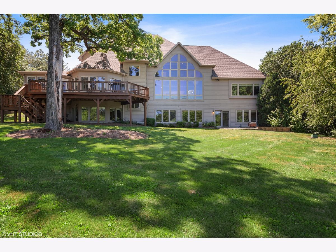
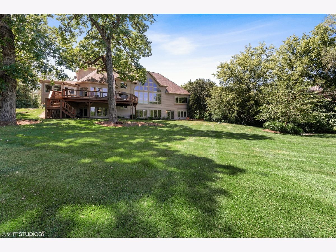
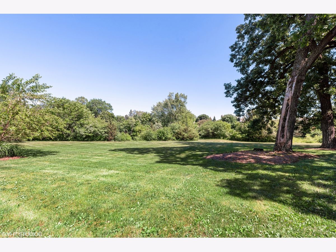
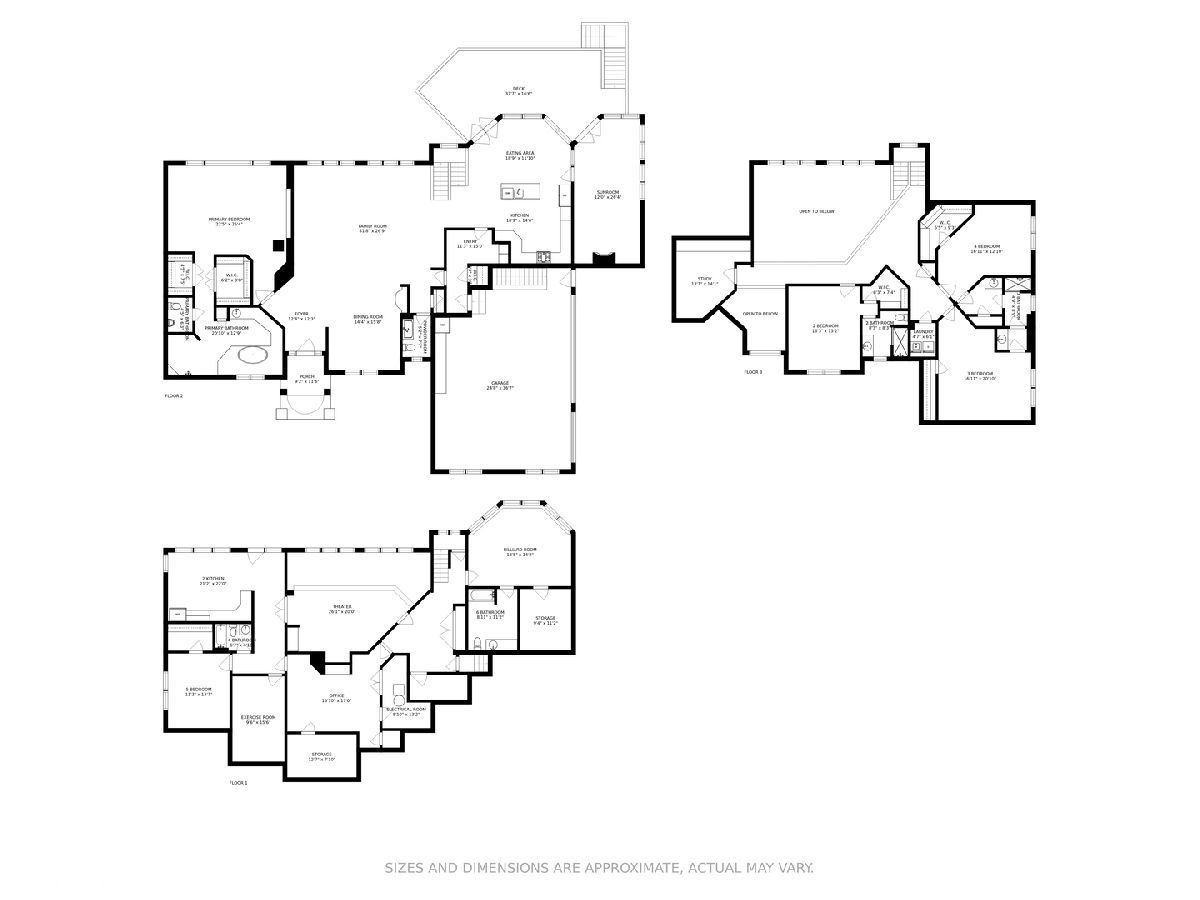
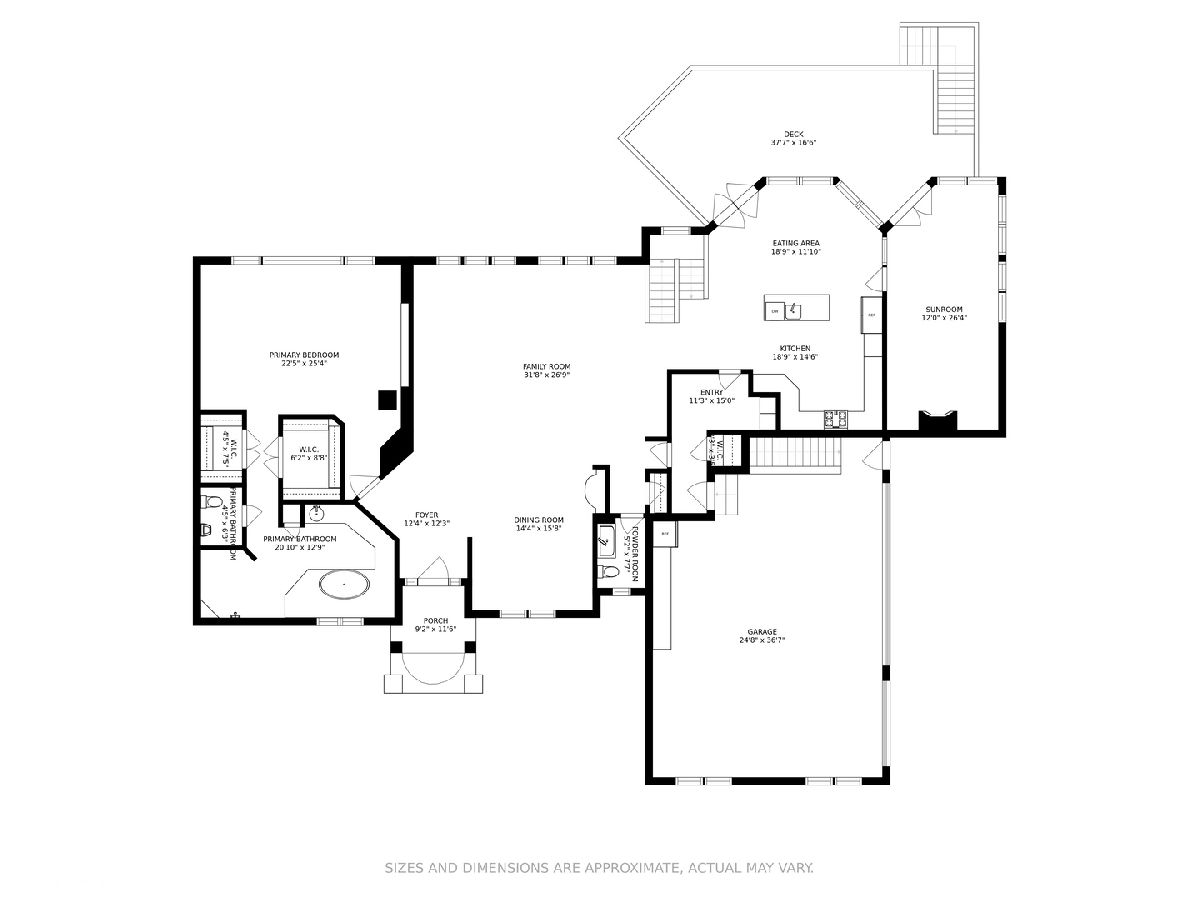
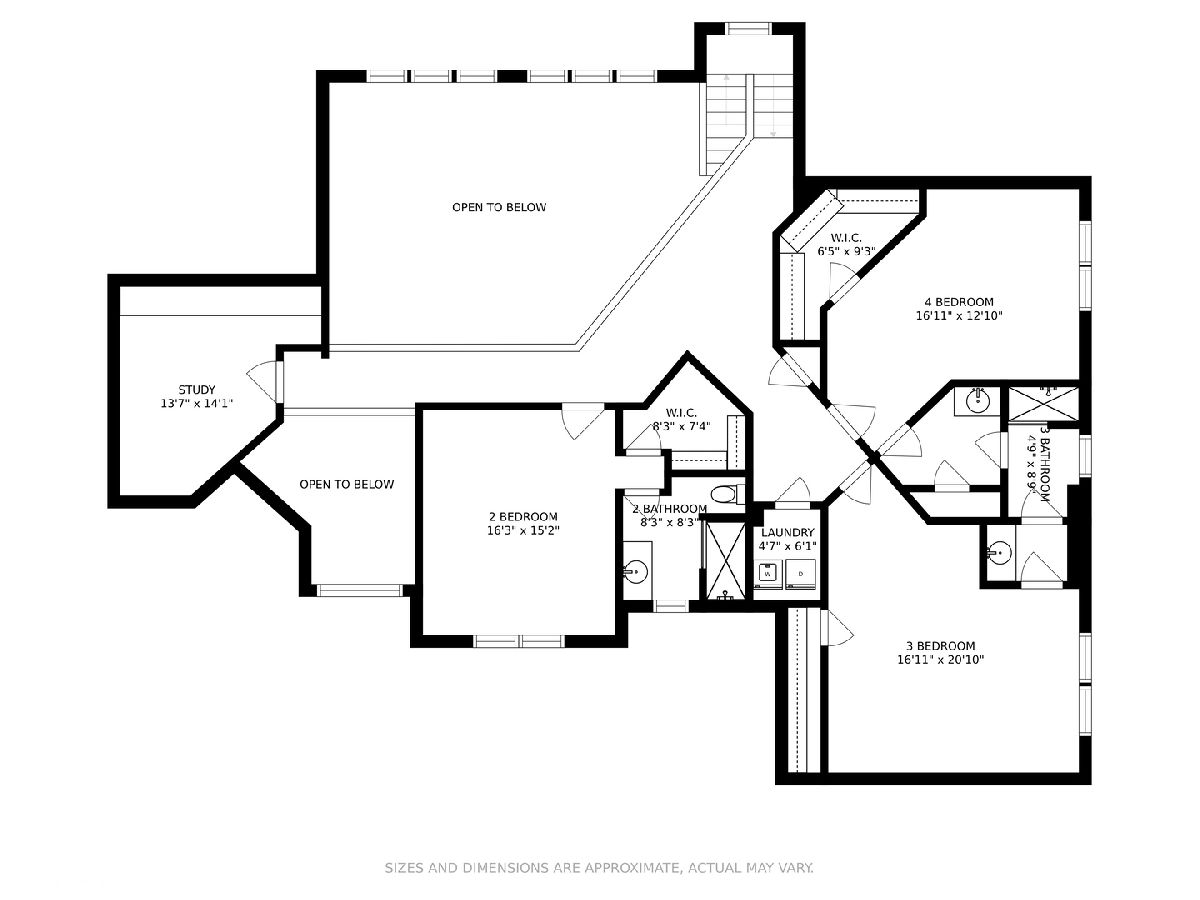
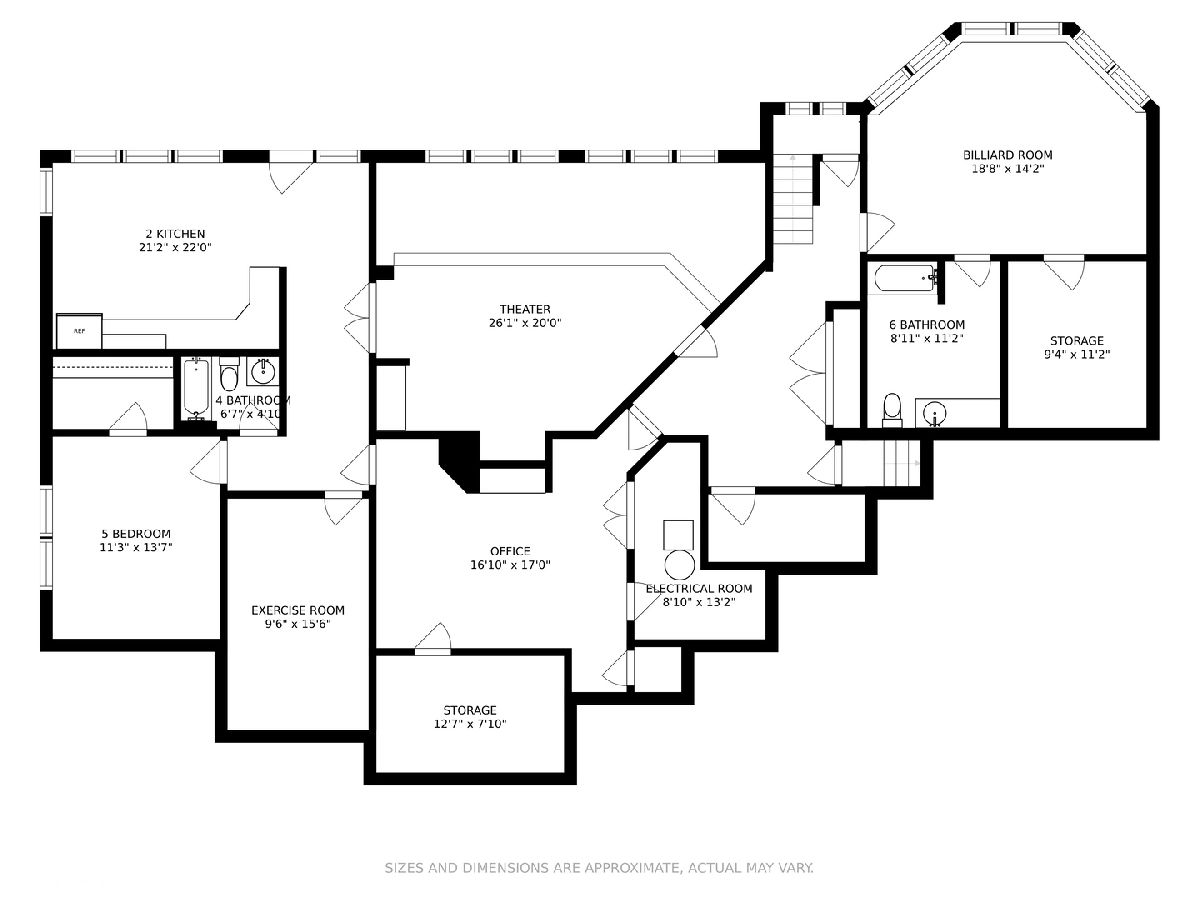
Room Specifics
Total Bedrooms: 6
Bedrooms Above Ground: 6
Bedrooms Below Ground: 0
Dimensions: —
Floor Type: Hardwood
Dimensions: —
Floor Type: Hardwood
Dimensions: —
Floor Type: Hardwood
Dimensions: —
Floor Type: —
Dimensions: —
Floor Type: —
Full Bathrooms: 6
Bathroom Amenities: Whirlpool,Separate Shower,Double Sink,Bidet,Garden Tub
Bathroom in Basement: 1
Rooms: Bedroom 5,Office,Study,Great Room,Theatre Room,Kitchen,Bedroom 6
Basement Description: Finished,Exterior Access
Other Specifics
| 3 | |
| Concrete Perimeter | |
| Asphalt | |
| Deck, Patio, Brick Paver Patio, Storms/Screens | |
| Cul-De-Sac,Nature Preserve Adjacent,Landscaped,Pond(s),Water View,Wooded | |
| 1.48 | |
| Pull Down Stair,Unfinished | |
| Full | |
| Vaulted/Cathedral Ceilings, Hardwood Floors, Heated Floors, First Floor Bedroom, In-Law Arrangement, First Floor Full Bath | |
| Range, Microwave, Dishwasher, Refrigerator, High End Refrigerator, Bar Fridge, Washer, Dryer, Disposal, Stainless Steel Appliance(s), Range Hood | |
| Not in DB | |
| Lake, Street Paved | |
| — | |
| — | |
| — |
Tax History
| Year | Property Taxes |
|---|---|
| 2021 | $12,833 |
Contact Agent
Nearby Similar Homes
Nearby Sold Comparables
Contact Agent
Listing Provided By
Kale Realty

