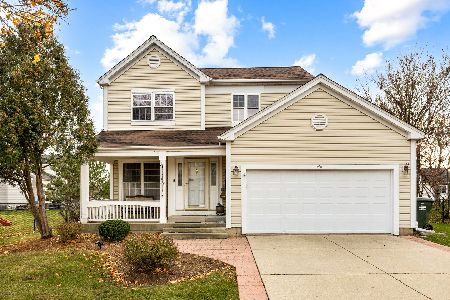35W900 David Drive, Elgin, Illinois 60123
$176,500
|
Sold
|
|
| Status: | Closed |
| Sqft: | 1,420 |
| Cost/Sqft: | $140 |
| Beds: | 3 |
| Baths: | 2 |
| Year Built: | 1977 |
| Property Taxes: | $5,300 |
| Days On Market: | 1900 |
| Lot Size: | 0,22 |
Description
Great Elgin Estates ranch with 3 bedrooms and 2 full baths! This one needs a little TLC, so bring your vision and decorating skills and create instant equity! Awesome floor plan provides 2 separate living areas including a very large family room with a gas start, wood burning fireplace! Spacious living and dining rooms in addition to an eat-in kitchen! Awesome covered back porch can easily be screened in for outdoor living space overlooking a fantastic yard! Oversized 2 car garage! Sellers will consider helping with decorating allowance or help with closing costs! Additional photos coming soon. Hurry!
Property Specifics
| Single Family | |
| — | |
| Ranch | |
| 1977 | |
| None | |
| — | |
| No | |
| 0.22 |
| Kane | |
| Elgin Estates | |
| 0 / Not Applicable | |
| None | |
| Public | |
| Public Sewer | |
| 10893128 | |
| 0627152007 |
Property History
| DATE: | EVENT: | PRICE: | SOURCE: |
|---|---|---|---|
| 10 Dec, 2020 | Sold | $176,500 | MRED MLS |
| 4 Nov, 2020 | Under contract | $199,000 | MRED MLS |
| 6 Oct, 2020 | Listed for sale | $199,000 | MRED MLS |

Room Specifics
Total Bedrooms: 3
Bedrooms Above Ground: 3
Bedrooms Below Ground: 0
Dimensions: —
Floor Type: Carpet
Dimensions: —
Floor Type: Carpet
Full Bathrooms: 2
Bathroom Amenities: —
Bathroom in Basement: 0
Rooms: No additional rooms
Basement Description: Crawl
Other Specifics
| 2 | |
| Concrete Perimeter | |
| Asphalt | |
| Storms/Screens | |
| — | |
| 82X17X135X80X92 | |
| — | |
| Full | |
| First Floor Bedroom, First Floor Full Bath | |
| Range, Refrigerator, Washer, Dryer | |
| Not in DB | |
| — | |
| — | |
| — | |
| — |
Tax History
| Year | Property Taxes |
|---|---|
| 2020 | $5,300 |
Contact Agent
Nearby Similar Homes
Contact Agent
Listing Provided By
REMAX Horizon








