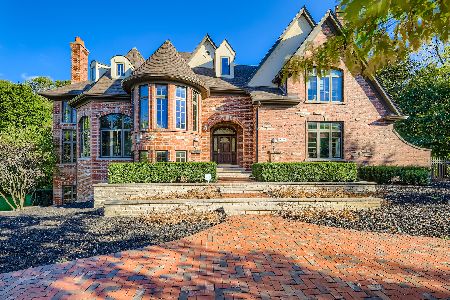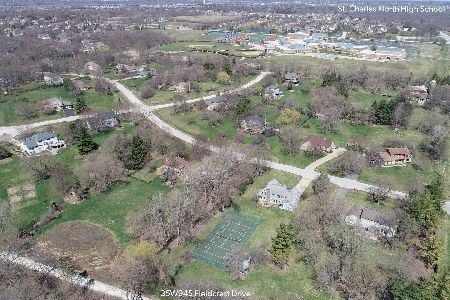35W910 Fieldcrest Drive, St Charles, Illinois 60175
$385,000
|
Sold
|
|
| Status: | Closed |
| Sqft: | 2,827 |
| Cost/Sqft: | $138 |
| Beds: | 4 |
| Baths: | 3 |
| Year Built: | 1979 |
| Property Taxes: | $8,750 |
| Days On Market: | 2145 |
| Lot Size: | 1,38 |
Description
Beautiful home on a country lot minutes from downtown St. Charles. This 4 bedroom 2.1 bath home will not disappoint! Gorgeous custom new kitchen with hardwood, new cabinets, granite, & all black stainless appliances. Kitchen opens to a warm & inviting family room with a beamed ceiling, floor to ceiling fireplace, custom built-ins, wet bar. Sliding door from the family room to a fabulous sun porch with a custom wood ceiling and fan overlooks an amazing yard with never ending views. This tranquil spot is definitely where you will spend a great deal of your time! Large living room and dining room with hardwood, bay window, crown molding and custom mill work. Extra large master suite with private bath and large walk-in closet along with 3 additional spacious bedrooms. Basement includes another family room and a bonus room which can be used for office, game or a craft room. The basement also includes a large work room and plenty of storage! This home has so much that has been updated or is NEW! NEW remodeled kitchen and baths. NEW windows and patio slider. NEW carpet. Hardwoods refinished. NEW paint. NEW A/C. Inviting covered porch and side load garage with NEW driveway. Ideal location: minutes to town, restaurants, shopping and the Fox River. Walk to St. Charles North.
Property Specifics
| Single Family | |
| — | |
| Traditional | |
| 1979 | |
| Partial | |
| — | |
| No | |
| 1.38 |
| Kane | |
| Fieldcrest | |
| 0 / Not Applicable | |
| None | |
| Private Well | |
| Septic-Private | |
| 10658195 | |
| 0915351011 |
Nearby Schools
| NAME: | DISTRICT: | DISTANCE: | |
|---|---|---|---|
|
High School
St Charles North High School |
303 | Not in DB | |
Property History
| DATE: | EVENT: | PRICE: | SOURCE: |
|---|---|---|---|
| 8 May, 2020 | Sold | $385,000 | MRED MLS |
| 15 Mar, 2020 | Under contract | $389,000 | MRED MLS |
| 6 Mar, 2020 | Listed for sale | $389,000 | MRED MLS |
Room Specifics
Total Bedrooms: 4
Bedrooms Above Ground: 4
Bedrooms Below Ground: 0
Dimensions: —
Floor Type: Carpet
Dimensions: —
Floor Type: Carpet
Dimensions: —
Floor Type: Carpet
Full Bathrooms: 3
Bathroom Amenities: Separate Shower,Double Sink
Bathroom in Basement: 0
Rooms: Foyer,Screened Porch,Eating Area,Workshop,Family Room,Bonus Room
Basement Description: Partially Finished
Other Specifics
| 2 | |
| Concrete Perimeter | |
| Asphalt,Side Drive | |
| Deck, Storms/Screens, Invisible Fence | |
| Landscaped,Mature Trees | |
| 338X180X187X318 | |
| — | |
| Full | |
| Vaulted/Cathedral Ceilings, Bar-Wet, Hardwood Floors, First Floor Laundry, Built-in Features, Walk-In Closet(s) | |
| Double Oven, Dishwasher, Refrigerator, Stainless Steel Appliance(s), Water Purifier, Water Softener Owned | |
| Not in DB | |
| — | |
| — | |
| — | |
| Wood Burning, Attached Fireplace Doors/Screen |
Tax History
| Year | Property Taxes |
|---|---|
| 2020 | $8,750 |
Contact Agent
Nearby Similar Homes
Nearby Sold Comparables
Contact Agent
Listing Provided By
Baird & Warner Fox Valley - Geneva







