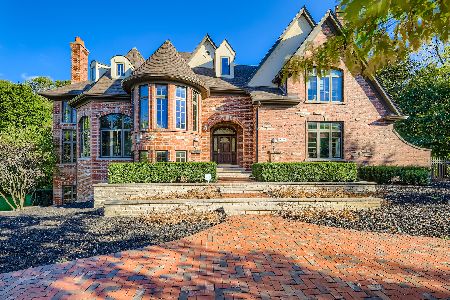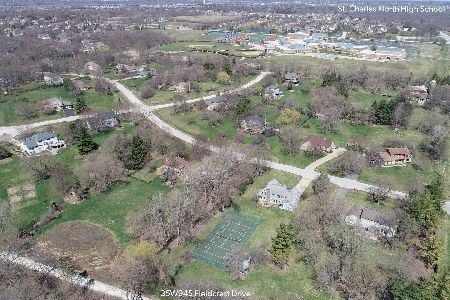35W915 Fieldcrest Drive, St Charles, Illinois 60175
$374,000
|
Sold
|
|
| Status: | Closed |
| Sqft: | 2,875 |
| Cost/Sqft: | $135 |
| Beds: | 4 |
| Baths: | 3 |
| Year Built: | 1987 |
| Property Taxes: | $9,132 |
| Days On Market: | 2173 |
| Lot Size: | 1,22 |
Description
Incredible opportunity to live on a beautiful 1.2 acre lot minutes from downtown St. Charles! This 4 bedroom 2.1 bath has it all! This rare find is surrounded by professionally designed gardens you will enjoy while entertaining or relaxing on the large deck with pergola. Gorgeous white kitchen boasts large island, stainless appliances, granite and updated back splash which opens to the family room with floor to ceiling brick fireplace surrounded by custom built-ins and large bay window. The master suite offers a private master bath with a garden tub and separate shower in addition to vaulted ceilings, a walk in closet and a sky light Plus there are 3 more generous bedrooms as well. Formal living room and dining room featuring a tray ceiling and crown molding open off of an expansive welcoming foyer. Tastefully updated to today's standards. First floor private den perfect for home office, play or craft room and laundry with access to the backyard. Inviting covered porch and side load garage with newly resurfaced driveway this past fall. Ideal location: minutes to town, restaurants, shopping and the Fox River. Walk to St. Charles North.
Property Specifics
| Single Family | |
| — | |
| Traditional | |
| 1987 | |
| Partial | |
| — | |
| No | |
| 1.22 |
| Kane | |
| Fieldcrest | |
| 0 / Not Applicable | |
| None | |
| Private Well | |
| Septic-Private | |
| 10576692 | |
| 0915355003 |
Nearby Schools
| NAME: | DISTRICT: | DISTANCE: | |
|---|---|---|---|
|
High School
St Charles North High School |
303 | Not in DB | |
Property History
| DATE: | EVENT: | PRICE: | SOURCE: |
|---|---|---|---|
| 17 Apr, 2020 | Sold | $374,000 | MRED MLS |
| 9 Mar, 2020 | Under contract | $387,000 | MRED MLS |
| 7 Feb, 2020 | Listed for sale | $387,000 | MRED MLS |
Room Specifics
Total Bedrooms: 4
Bedrooms Above Ground: 4
Bedrooms Below Ground: 0
Dimensions: —
Floor Type: Carpet
Dimensions: —
Floor Type: Carpet
Dimensions: —
Floor Type: Carpet
Full Bathrooms: 3
Bathroom Amenities: Whirlpool,Separate Shower,Double Sink
Bathroom in Basement: 0
Rooms: Den,Eating Area,Foyer,Other Room,Storage,Deck
Basement Description: Unfinished
Other Specifics
| 2 | |
| Concrete Perimeter | |
| Asphalt,Side Drive | |
| Deck, Porch, Storms/Screens | |
| Landscaped,Mature Trees | |
| 344X163X300X162 | |
| — | |
| Full | |
| Vaulted/Cathedral Ceilings, Skylight(s), Hardwood Floors, First Floor Laundry, Walk-In Closet(s) | |
| Microwave, Dishwasher, Washer, Dryer, Cooktop, Built-In Oven, Water Softener | |
| Not in DB | |
| Street Paved | |
| — | |
| — | |
| Wood Burning, Attached Fireplace Doors/Screen, Gas Starter |
Tax History
| Year | Property Taxes |
|---|---|
| 2020 | $9,132 |
Contact Agent
Nearby Similar Homes
Nearby Sold Comparables
Contact Agent
Listing Provided By
Baird & Warner Fox Valley - Geneva









