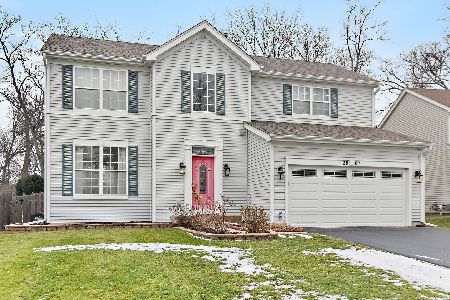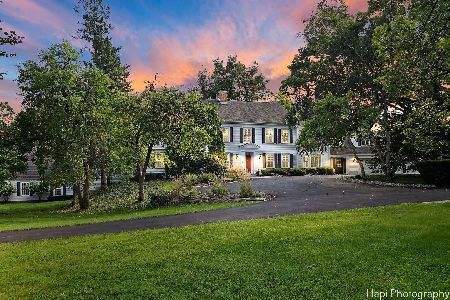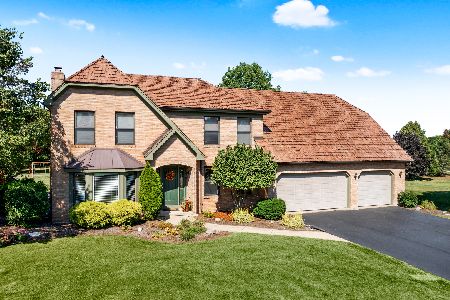35w980 Miller Road, Dundee, Illinois 60118
$730,000
|
Sold
|
|
| Status: | Closed |
| Sqft: | 3,569 |
| Cost/Sqft: | $210 |
| Beds: | 5 |
| Baths: | 4 |
| Year Built: | 2003 |
| Property Taxes: | $10,077 |
| Days On Market: | 1269 |
| Lot Size: | 1,42 |
Description
Such an incredible home!! Lives like a huge ranch (almost 3,600 square feet) with a fully finished walk-out lower level (another 2,200 square feet) that offers a theater area, game area, sitting area with fireplace, custom wet-bar, heated 3-season room, and indoor lap-pool & hot tub! The biggest WOW factor is the Great Room with soaring 16 ft+ ceiling, brick fireplace, hardwood floors and double sliding doors leading to the upper-level deck for barbecuing or relaxing on a warm summer evening. The kitchen with granite countertops, 42" cabinets, stainless steel appliances, hardwood floor and eating area are also part of the Great Room, creating the open floor plan concept that everyone is looking for! The bank of cabinets and long granite counter in the eating area are perfect for serving food when entertaining. The master bedroom is conveniently located next to the kitchen and has a trey ceiling, a full wall of windows facing the backyard, large bath with vaulted ceiling, walk-in closet, separate shower and soaking tub. On the other side of the Great Room, there are 3 bedrooms and a bath with skylight. Just off the foyer and Great Room, there is a home office or den with Palladium windows giving you stunning views of the spacious front lawn.The one and a half acre property is a beautiful mix of a sunny front yard and tree-lined shady backyard. In the backyard, you'll find a large burning pit area and a custom wooden playset. The entire yard is enclosed by decorative black powder-coated fencing that's both graceful and functional. Now if this isn't enough to excite you, there is also a 500 square foot bedroom with full bath above the garage and a totally cool loft area with custom, curving wood and metal staircase. The oversized 3 car garage with 16 ft ceiling and the 12x16 shed are additional features that you'll find at this wonderful home! Come see it for yourself and be prepared to fall in love!!
Property Specifics
| Single Family | |
| — | |
| — | |
| 2003 | |
| — | |
| RANCH WITH LOFT | |
| No | |
| 1.42 |
| Kane | |
| — | |
| — / Not Applicable | |
| — | |
| — | |
| — | |
| 11485097 | |
| 0309352007 |
Nearby Schools
| NAME: | DISTRICT: | DISTANCE: | |
|---|---|---|---|
|
Grade School
Liberty Elementary School |
300 | — | |
|
Middle School
Dundee Middle School |
300 | Not in DB | |
|
High School
H D Jacobs High School |
300 | Not in DB | |
Property History
| DATE: | EVENT: | PRICE: | SOURCE: |
|---|---|---|---|
| 12 Oct, 2022 | Sold | $730,000 | MRED MLS |
| 11 Sep, 2022 | Under contract | $749,900 | MRED MLS |
| 8 Aug, 2022 | Listed for sale | $749,900 | MRED MLS |











































Room Specifics
Total Bedrooms: 5
Bedrooms Above Ground: 5
Bedrooms Below Ground: 0
Dimensions: —
Floor Type: —
Dimensions: —
Floor Type: —
Dimensions: —
Floor Type: —
Dimensions: —
Floor Type: —
Full Bathrooms: 4
Bathroom Amenities: Separate Shower,Double Sink,Soaking Tub
Bathroom in Basement: 1
Rooms: —
Basement Description: Finished,Exterior Access,9 ft + pour,Rec/Family Area
Other Specifics
| 3 | |
| — | |
| Asphalt | |
| — | |
| — | |
| 179X368X177X489 | |
| — | |
| — | |
| — | |
| — | |
| Not in DB | |
| — | |
| — | |
| — | |
| — |
Tax History
| Year | Property Taxes |
|---|---|
| 2022 | $10,077 |
Contact Agent
Nearby Similar Homes
Nearby Sold Comparables
Contact Agent
Listing Provided By
RE/MAX Suburban









