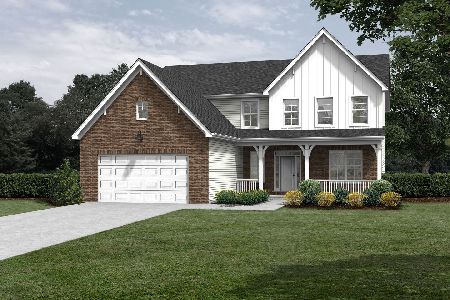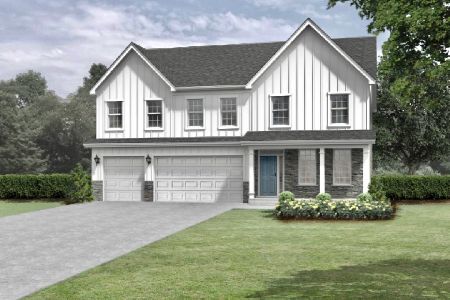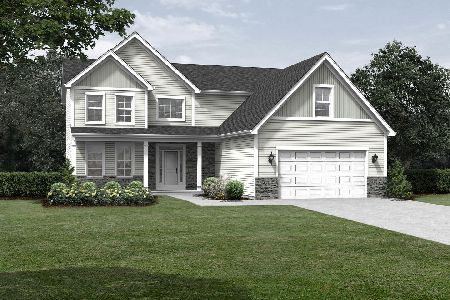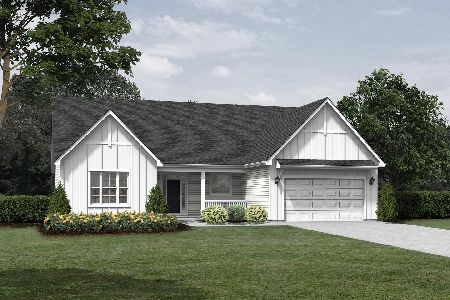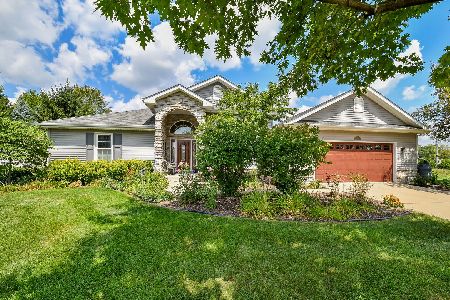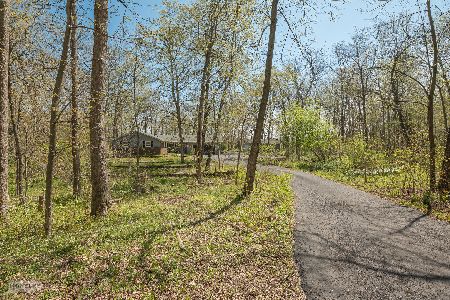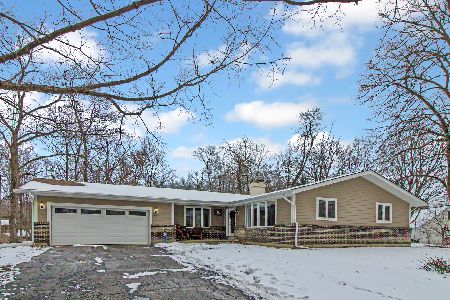36 Crooked Creek Drive, Yorkville, Illinois 60560
$489,900
|
Sold
|
|
| Status: | Closed |
| Sqft: | 2,823 |
| Cost/Sqft: | $174 |
| Beds: | 3 |
| Baths: | 3 |
| Year Built: | 1986 |
| Property Taxes: | $10,727 |
| Days On Market: | 1621 |
| Lot Size: | 1,02 |
Description
This custom built all brick ranch is situated on 1+ acres of private wooded serenity. Don't let its age fool you, it has been transformed into an open floor plan that will provoke a "WOW" the minute you walk in. The once living room, dining room have now become a draw dropping Great room with an amazing floor to ceiling stone wood burning fireplace framed by large windows letting the beauty of nature in. The dark beamed ceiling accents the reclaimed barn look diagonally laid hardwood floor which flows into the kitchen. A spectacular 13' island/breakfast bar is the center piece of the kitchen. Once hidden and now exposed brick becomes one of the many accents including granite counters and glass back splash. Windows surround this kitchen space with more outstanding views. A winding staircase takes you to the loft, a room with many options. More exposed brick greets you at the front door becoming a convenient place to hang the coat. The master bedroom with its tray ceiling and large windows is stunning and has sliding glass doors leading to the deck. The master bathroom is that of luxury featuring double sinks, soak tub, separate shower, and water closet. A barn door slides to reveal the 19x10 walk in closet. Highlighting the finished basement is a second wood burning fireplace, recreation room and wet bar. The 4th bedroom is located in the basement with a built in desk/vanity and barn door covered closet. The 3rd full bathroom is studded out and waiting for finishing touches. A tranquil spot may become the expansive screened in porch with its vaulted ceiling, ceramic floor, and access to the deck and back yard.
Property Specifics
| Single Family | |
| — | |
| Ranch | |
| 1986 | |
| Partial | |
| — | |
| No | |
| 1.02 |
| Kendall | |
| Crooked Creek Woods | |
| — / Not Applicable | |
| None | |
| Private Well | |
| Septic-Private | |
| 11180654 | |
| 0504177012 |
Property History
| DATE: | EVENT: | PRICE: | SOURCE: |
|---|---|---|---|
| 31 Dec, 2013 | Sold | $230,000 | MRED MLS |
| 29 Oct, 2013 | Under contract | $275,000 | MRED MLS |
| — | Last price change | $299,900 | MRED MLS |
| 8 Aug, 2013 | Listed for sale | $299,900 | MRED MLS |
| 16 Sep, 2021 | Sold | $489,900 | MRED MLS |
| 12 Aug, 2021 | Under contract | $489,900 | MRED MLS |
| 5 Aug, 2021 | Listed for sale | $489,900 | MRED MLS |
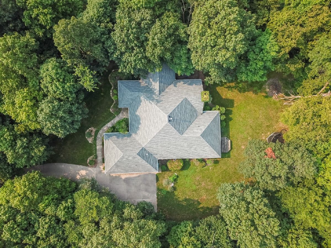
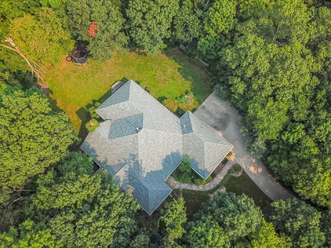
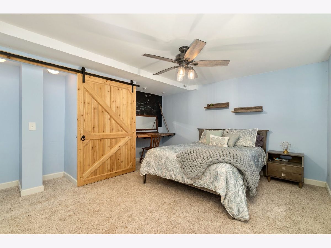
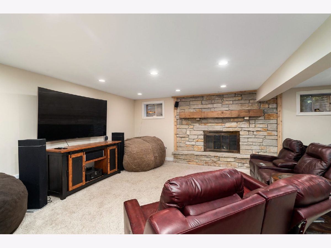
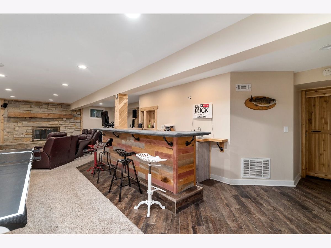
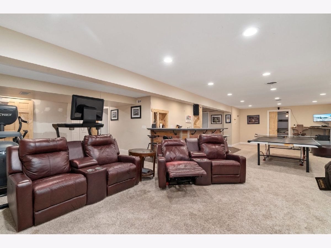
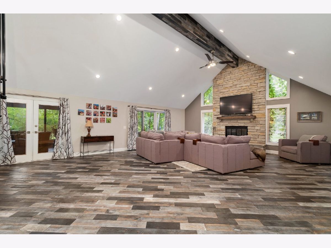
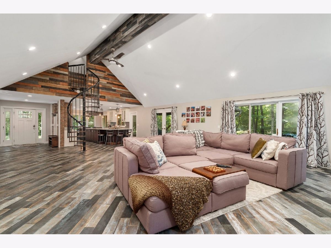
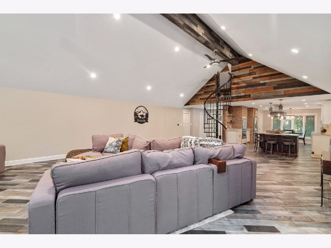
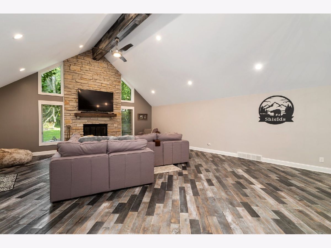
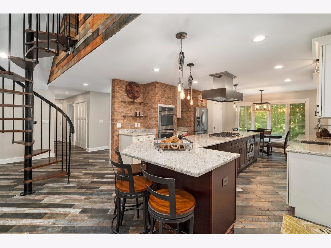
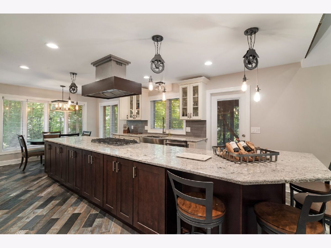
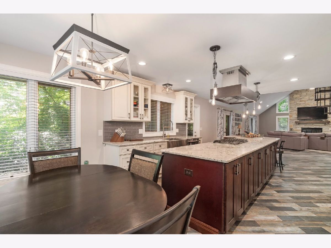
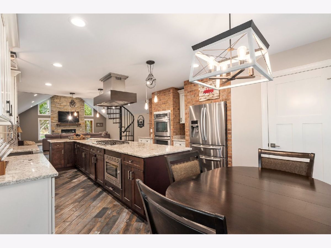
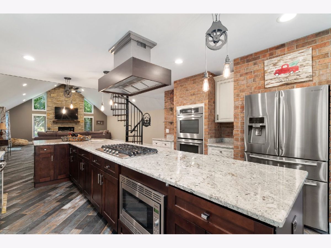
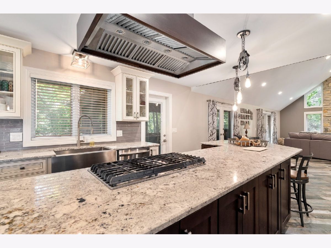
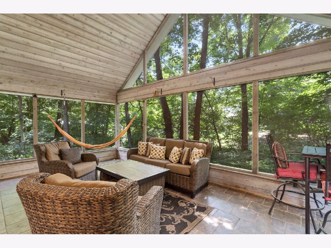
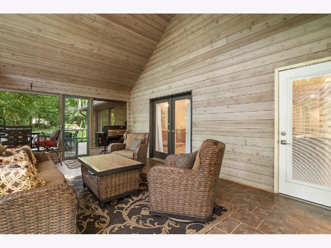
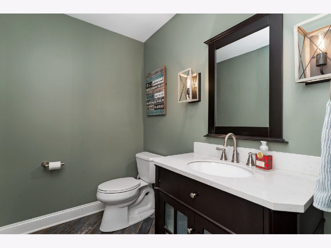
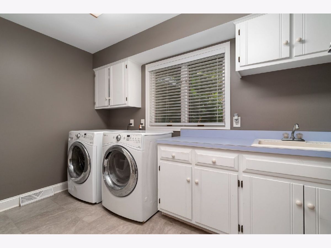
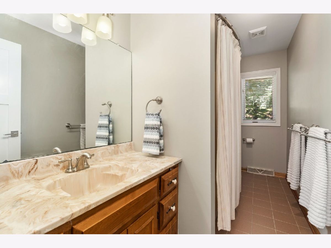
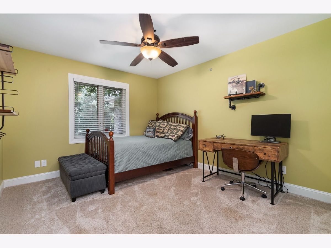
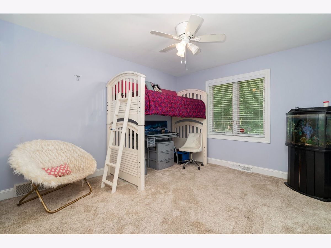
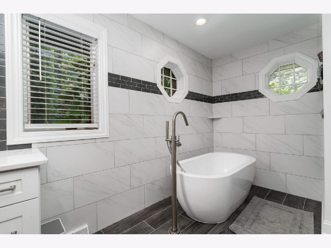
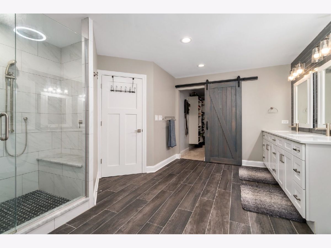
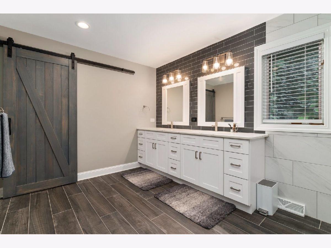
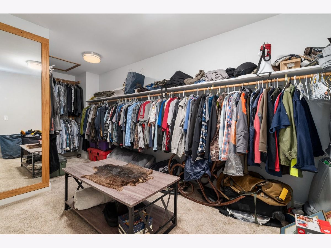
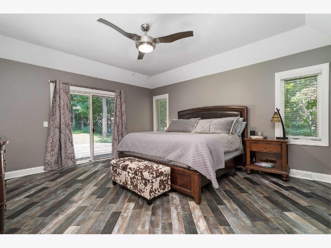
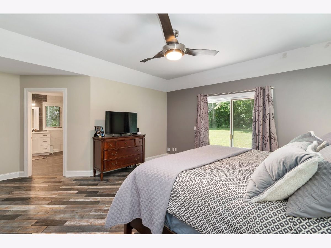
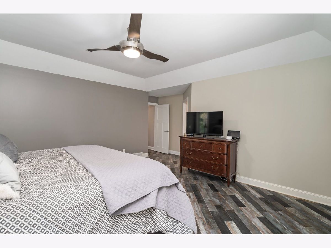
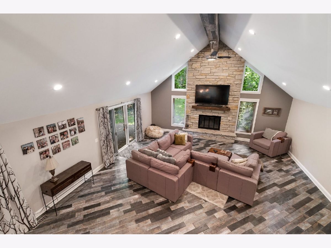
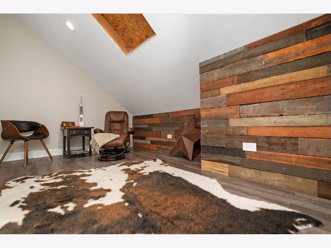
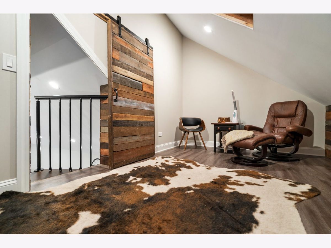
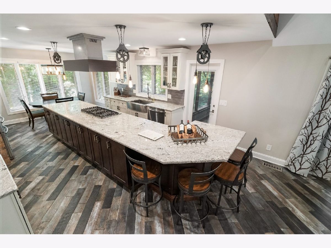
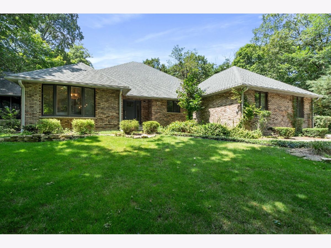
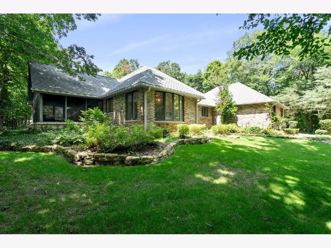
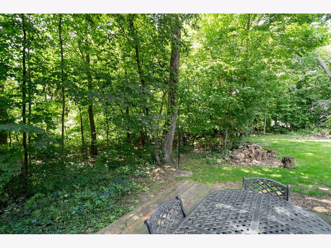
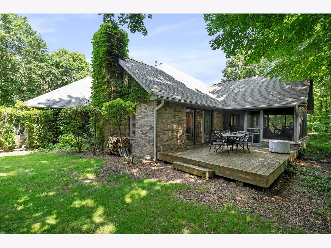
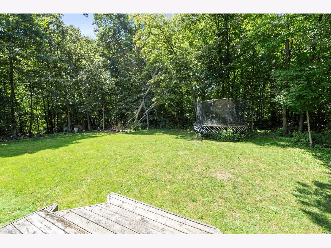
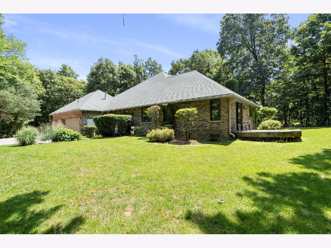
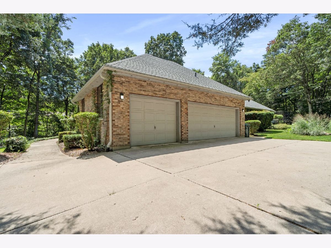
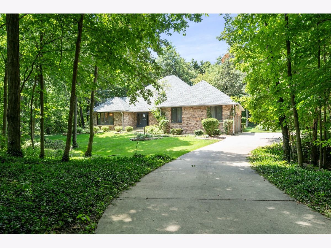
Room Specifics
Total Bedrooms: 4
Bedrooms Above Ground: 3
Bedrooms Below Ground: 1
Dimensions: —
Floor Type: Carpet
Dimensions: —
Floor Type: Carpet
Dimensions: —
Floor Type: Carpet
Full Bathrooms: 3
Bathroom Amenities: —
Bathroom in Basement: 0
Rooms: Great Room,Loft,Recreation Room,Foyer,Walk In Closet,Enclosed Porch
Basement Description: Finished,Crawl,Bathroom Rough-In,Storage Space
Other Specifics
| 3 | |
| Concrete Perimeter | |
| Concrete | |
| Deck, Porch Screened | |
| Wooded | |
| 161X285X161X267 | |
| — | |
| Full | |
| Vaulted/Cathedral Ceilings, Bar-Wet, Hardwood Floors, First Floor Bedroom, First Floor Laundry, First Floor Full Bath, Walk-In Closet(s), Beamed Ceilings | |
| Double Oven, Microwave, Dishwasher, Refrigerator, Washer, Dryer, Stainless Steel Appliance(s), Cooktop, Range Hood, Water Softener Owned | |
| Not in DB | |
| — | |
| — | |
| — | |
| Wood Burning |
Tax History
| Year | Property Taxes |
|---|---|
| 2013 | $9,048 |
| 2021 | $10,727 |
Contact Agent
Nearby Similar Homes
Nearby Sold Comparables
Contact Agent
Listing Provided By
Realty Executives Success

