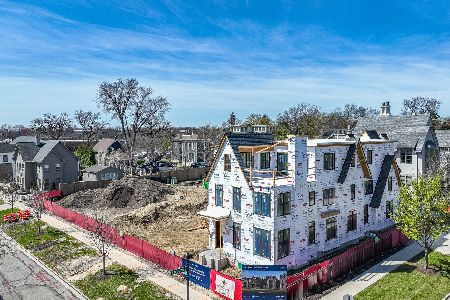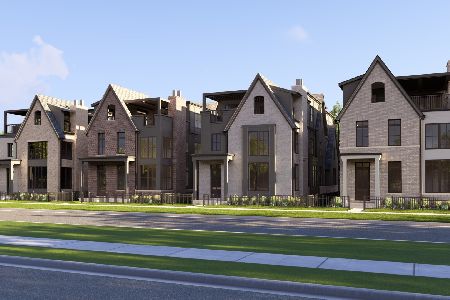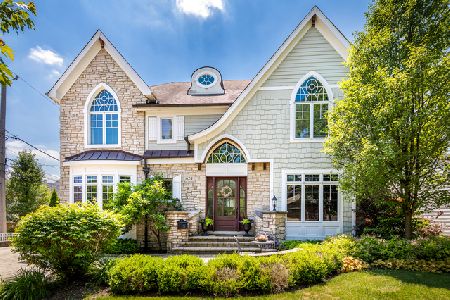36 Fremont Street, Naperville, Illinois 60540
$1,750,000
|
Sold
|
|
| Status: | Closed |
| Sqft: | 5,642 |
| Cost/Sqft: | $270 |
| Beds: | 5 |
| Baths: | 6 |
| Year Built: | 2005 |
| Property Taxes: | $27,313 |
| Days On Market: | 1425 |
| Lot Size: | 0,21 |
Description
THIS IS IT - QUALITY BARCZI BUILT HOME in DOWNTOWN LOCATION - FEATURING A TOP TO BOTTOM RECENT RENOVATION - IN WHAT WAS THOUGHT TO BE THE OWNERS' FOREVER HOME. Unparalleled combination of construction craftsmanship, design, upgrades, and functionality. Home boasts a custom arched, double door entry leading to a breathtaking two-story foyer featuring a custom curved staircase with wrought iron spindles and a newer chandelier. Private first floor office with an arched double French door entryway, a gorgeous floor-to-ceiling fireplace, coffered ceiling detail, built-in bookcases, sliding glass door with access to the patio, and picturesque, arched windows filling the room with natural light. The living room features a bay window, extended transom windows in the entry and crown molding. Accent pillars and the open floor plan creates a seamless flow from the living room into the formal dining room, creating a great space for entertaining. The completely renovated gourmet kitchen includes custom white cabinetry, an expansive center island with dual pendant lighting, stainless steel commercial grade appliances, quartz countertops, intricate tile backsplash, a farmhouse sink and recessed lighting. The adjacent breakfast room creates more space to gather and includes a sliding door leading out to the heated sun room. The family room features a natural stone fireplace with extended mantle and dual access to the sun room. Enjoy the first floor mudroom with large built-in organizers and coat hooks, perfect for storing outerwear, shoes, book bags and sports equipment. Sit back and relax after a long day in the wine room boasting a wet bar with wine fridge and additional beverage drawers. An updated powder room completes the first floor of this home. The expansive owner's suite includes a fireplace visible from the bedroom and the private sitting room. The en-suite fully updated luxury bath features a tray ceiling, an oversized walk-in tiled shower with a glass door, a separate soaking tub, dual full size vanities with custom cabinetry, and a walk-in closet complete with built-ins and a center island. The second bedroom boasts a private balcony, nearly a 2-story ceiling height and shares a bath with the third bedroom. The Jack-n-Jill bath configuration between the second & third bedrooms is unique, with each bedroom having access to a private vanity. The fourth bedroom includes an en-suite full bath and spacious closet. The third floor features a fifth bedroom and another full bath in addition to a bonus area- great for a second office or playroom. The fully finished basement includes hardwood flooring, a wet bar with a beverage fridge and custom tiled backsplash, a recreation room, a tiered theater room with seating, an exercise room, and another full bath. Other features of this home include: A conveniently located 2nd floor laundry room with built-in cabinetry and a utility sink, plantation shutters and custom window treatments throughout, hand selected lighting throughout, detailed custom millwork throughout, and gleaming hardwood floors throughout most of the first floor, the upstairs hallway and owner's suite. Amazing location just minutes from Downtown Naperville/River Walk area, Centennial Beach, plus endless shopping and dining. Attends the award-winning Naperville SD #203 schools. Truly a showstopper!
Property Specifics
| Single Family | |
| — | |
| — | |
| 2005 | |
| — | |
| — | |
| No | |
| 0.21 |
| Du Page | |
| — | |
| 0 / Not Applicable | |
| — | |
| — | |
| — | |
| 11332639 | |
| 0713311019 |
Nearby Schools
| NAME: | DISTRICT: | DISTANCE: | |
|---|---|---|---|
|
Grade School
Naper Elementary School |
203 | — | |
|
Middle School
Washington Junior High School |
203 | Not in DB | |
|
High School
Naperville North High School |
203 | Not in DB | |
Property History
| DATE: | EVENT: | PRICE: | SOURCE: |
|---|---|---|---|
| 3 Jan, 2018 | Sold | $1,225,000 | MRED MLS |
| 11 Nov, 2017 | Under contract | $1,299,900 | MRED MLS |
| — | Last price change | $1,349,900 | MRED MLS |
| 4 May, 2017 | Listed for sale | $1,399,000 | MRED MLS |
| 7 Apr, 2022 | Sold | $1,750,000 | MRED MLS |
| 28 Feb, 2022 | Under contract | $1,525,000 | MRED MLS |
| 24 Feb, 2022 | Listed for sale | $1,525,000 | MRED MLS |

Room Specifics
Total Bedrooms: 5
Bedrooms Above Ground: 5
Bedrooms Below Ground: 0
Dimensions: —
Floor Type: —
Dimensions: —
Floor Type: —
Dimensions: —
Floor Type: —
Dimensions: —
Floor Type: —
Full Bathrooms: 6
Bathroom Amenities: Separate Shower,Double Sink,Full Body Spray Shower,Soaking Tub
Bathroom in Basement: 1
Rooms: —
Basement Description: Partially Finished,Exterior Access,Egress Window,9 ft + pour,Rec/Family Area,Storage Space
Other Specifics
| 3 | |
| — | |
| Concrete | |
| — | |
| — | |
| 71X164X43X167 | |
| Unfinished | |
| — | |
| — | |
| — | |
| Not in DB | |
| — | |
| — | |
| — | |
| — |
Tax History
| Year | Property Taxes |
|---|---|
| 2018 | $30,317 |
| 2022 | $27,313 |
Contact Agent
Nearby Similar Homes
Nearby Sold Comparables
Contact Agent
Listing Provided By
Compass









