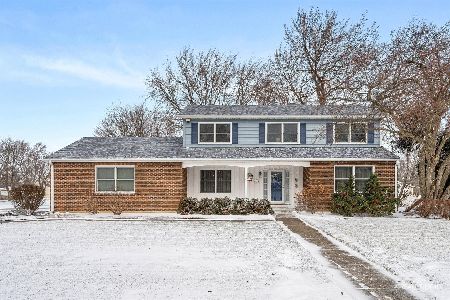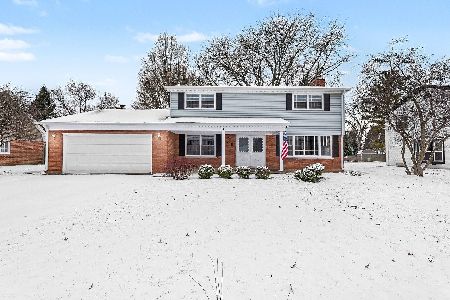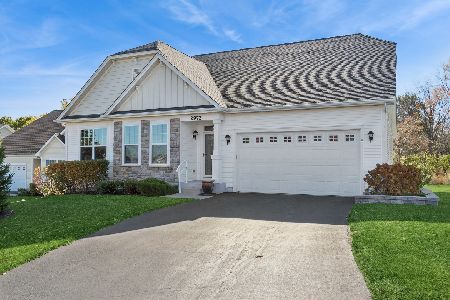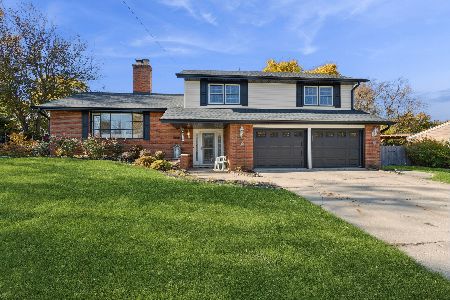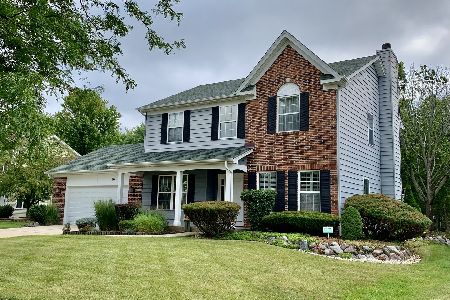39 Hankes Road, Aurora, Illinois 60506
$262,000
|
Sold
|
|
| Status: | Closed |
| Sqft: | 1,773 |
| Cost/Sqft: | $149 |
| Beds: | 3 |
| Baths: | 3 |
| Year Built: | 1999 |
| Property Taxes: | $6,788 |
| Days On Market: | 2142 |
| Lot Size: | 0,00 |
Description
Hurry to see this open layout 3 bedroom home located near I-88. Don't miss the fenced backyard with custom built pergola and cedar dry bar competed in 2016. Large patio (2016) allows plenty of room for entertaining. Neutral colors and wood laminate flooring. Two story entryway welcomes you home to the spacious living room with wood burning fireplace. Kitchen with granite counter tops, tiled back splash (2017) and stainless appliances (refrigerator, dishwasher 2019 -stove/oven, microwave-2020) is open to the spacious family room. Master bedroom with custom closet organization system and private master bathroom. Two bedrooms upstairs share a hall bathroom. Recreation Room in the partially finished basement has a dry bar with microwave. Active Radon Mitigation System installed in 2014. New Roof 2016. Park with playground and ball field located just down the street. Don't miss this meticulously maintained home!
Property Specifics
| Single Family | |
| — | |
| Traditional | |
| 1999 | |
| Partial | |
| PEMBERTON | |
| No | |
| 0 |
| Kane | |
| — | |
| 0 / Not Applicable | |
| None | |
| Public | |
| Public Sewer, Sewer-Storm | |
| 10665766 | |
| 1424204016 |
Nearby Schools
| NAME: | DISTRICT: | DISTANCE: | |
|---|---|---|---|
|
Middle School
Washington Middle School |
129 | Not in DB | |
|
High School
West Aurora High School |
129 | Not in DB | |
Property History
| DATE: | EVENT: | PRICE: | SOURCE: |
|---|---|---|---|
| 21 Nov, 2014 | Sold | $216,000 | MRED MLS |
| 23 Oct, 2014 | Under contract | $219,900 | MRED MLS |
| 20 Aug, 2014 | Listed for sale | $219,900 | MRED MLS |
| 5 Jun, 2020 | Sold | $262,000 | MRED MLS |
| 21 Mar, 2020 | Under contract | $264,500 | MRED MLS |
| 16 Mar, 2020 | Listed for sale | $264,500 | MRED MLS |
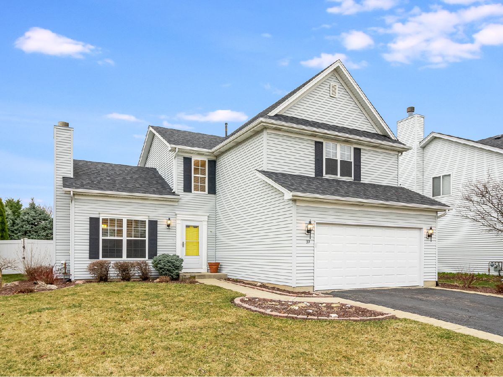





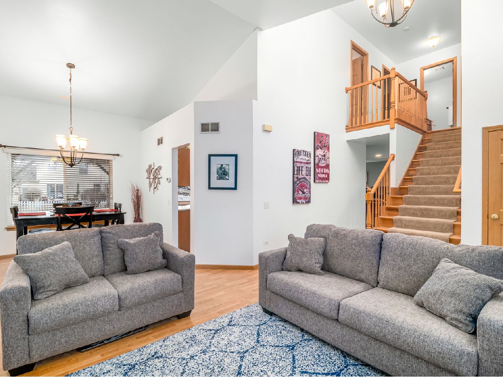

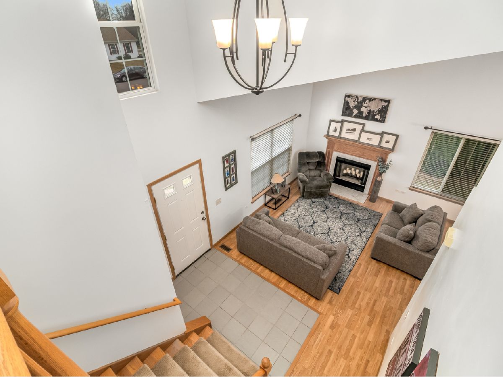
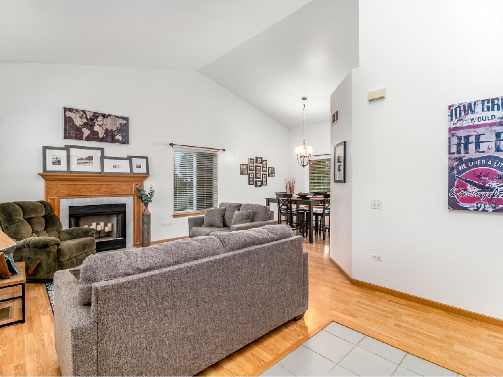



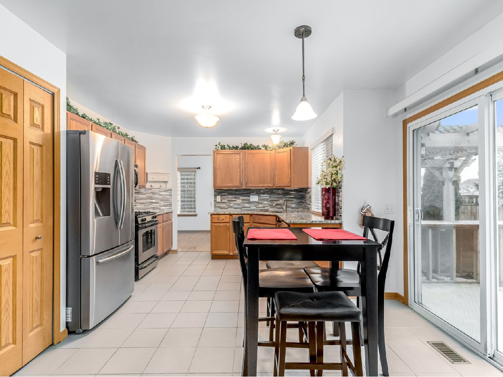

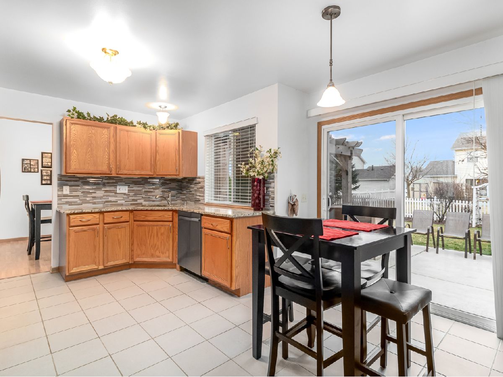

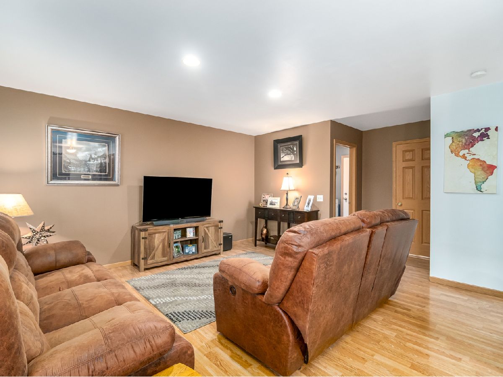
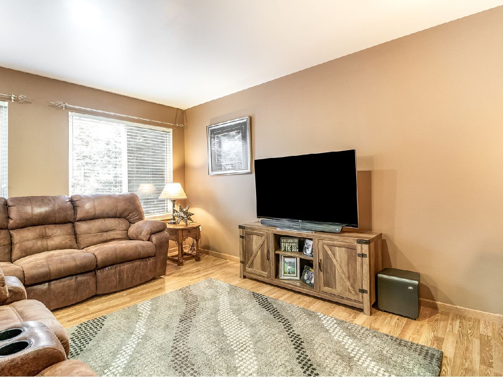
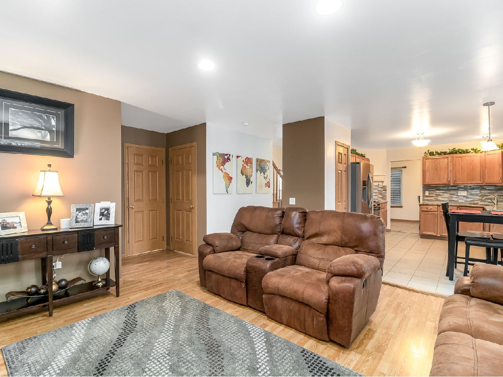

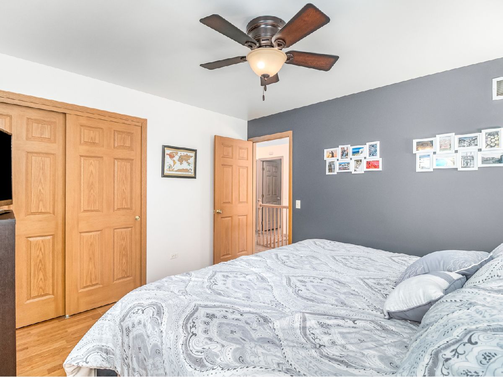

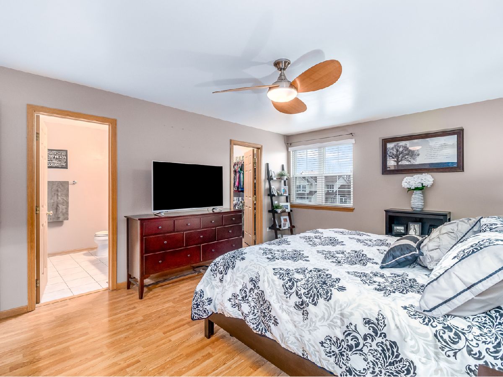
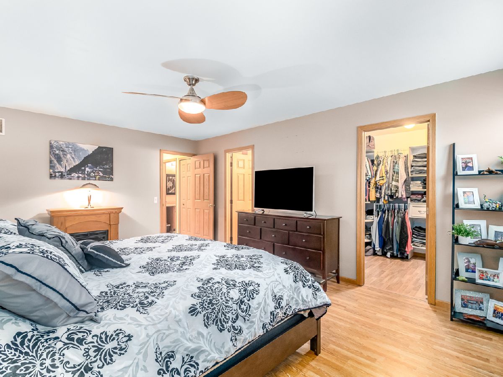
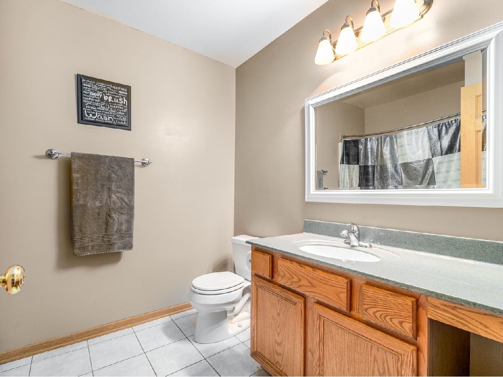
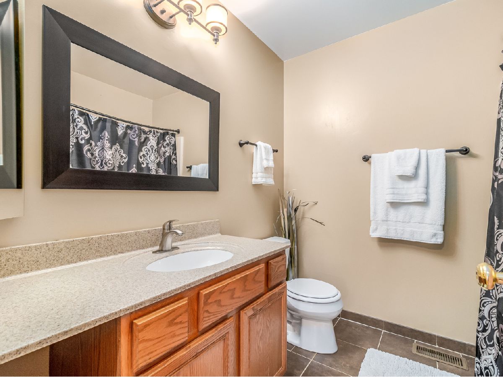

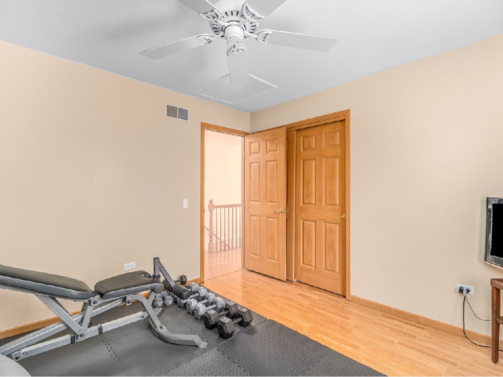
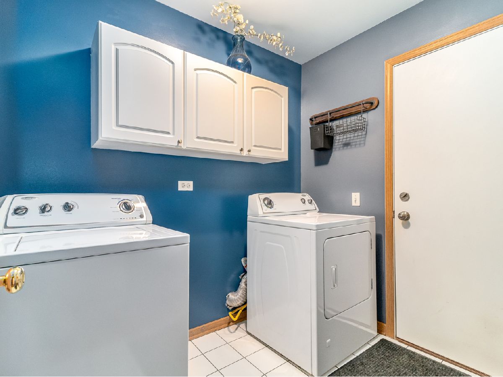

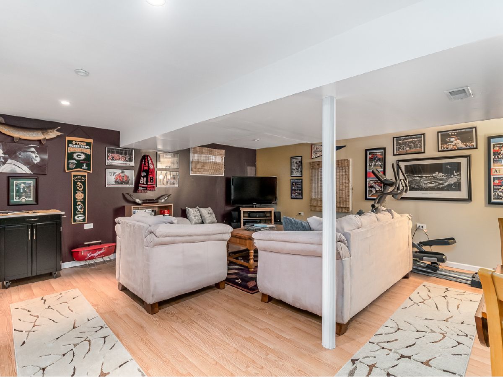
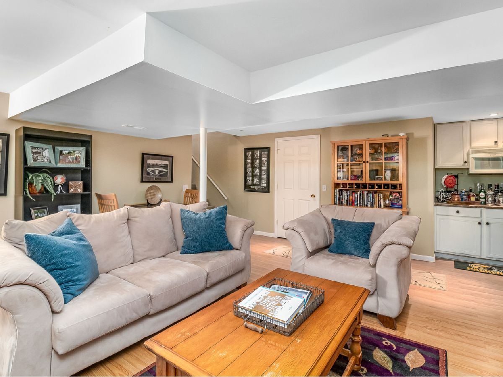



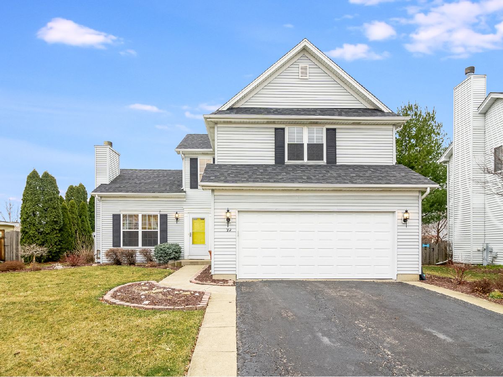
Room Specifics
Total Bedrooms: 3
Bedrooms Above Ground: 3
Bedrooms Below Ground: 0
Dimensions: —
Floor Type: Wood Laminate
Dimensions: —
Floor Type: Wood Laminate
Full Bathrooms: 3
Bathroom Amenities: Separate Shower,Double Sink
Bathroom in Basement: 0
Rooms: Recreation Room
Basement Description: Partially Finished,Crawl
Other Specifics
| 2 | |
| Concrete Perimeter | |
| Asphalt | |
| Patio, Hot Tub | |
| Fenced Yard,Landscaped | |
| 63X135 | |
| Unfinished | |
| Full | |
| Vaulted/Cathedral Ceilings, Bar-Dry, Wood Laminate Floors, First Floor Laundry | |
| Range, Microwave, Dishwasher, Refrigerator, Disposal | |
| Not in DB | |
| Park, Lake, Curbs, Sidewalks, Street Lights, Street Paved | |
| — | |
| — | |
| Attached Fireplace Doors/Screen |
Tax History
| Year | Property Taxes |
|---|---|
| 2014 | $6,237 |
| 2020 | $6,788 |
Contact Agent
Nearby Similar Homes
Nearby Sold Comparables
Contact Agent
Listing Provided By
john greene, Realtor

