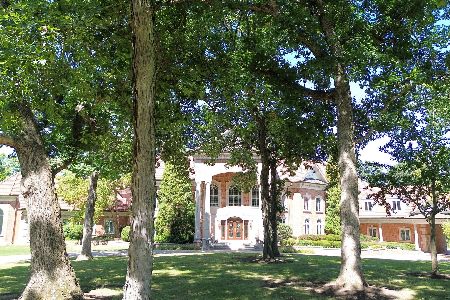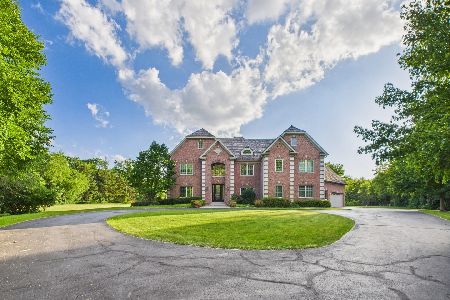36 Lake View Lane, Barrington Hills, Illinois 60010
$860,000
|
Sold
|
|
| Status: | Closed |
| Sqft: | 0 |
| Cost/Sqft: | — |
| Beds: | 4 |
| Baths: | 4 |
| Year Built: | 1956 |
| Property Taxes: | $13,500 |
| Days On Market: | 6722 |
| Lot Size: | 5,11 |
Description
Prime location! Magnificent setting! Quiet, private, wooded cul-de-sac in neighborhd of multi-million $ homes. All brick ranch on 5 fab acres. Lovely in-ground pool, paver patio, paver circular drive. Lake rights to beautiful Keene Lk. Great home for entertaining! Open floor plan, huge rms, vaulted sunrm. Enormous MBR suite w/spacious library/offc & frplc. Lrg eat-in KT open to big FR. 5-car garage plus charming barn
Property Specifics
| Single Family | |
| — | |
| Ranch | |
| 1956 | |
| None | |
| CUSTOM | |
| No | |
| 5.11 |
| Cook | |
| Barrington Lakes | |
| 375 / Annual | |
| Lake Rights | |
| Private Well | |
| Septic-Private | |
| 06667865 | |
| 01113020050000 |
Nearby Schools
| NAME: | DISTRICT: | DISTANCE: | |
|---|---|---|---|
|
High School
Barrington High School |
220 | Not in DB | |
Property History
| DATE: | EVENT: | PRICE: | SOURCE: |
|---|---|---|---|
| 12 Sep, 2008 | Sold | $860,000 | MRED MLS |
| 3 Sep, 2008 | Under contract | $949,900 | MRED MLS |
| — | Last price change | $974,900 | MRED MLS |
| 10 Sep, 2007 | Listed for sale | $1,025,000 | MRED MLS |
Room Specifics
Total Bedrooms: 4
Bedrooms Above Ground: 4
Bedrooms Below Ground: 0
Dimensions: —
Floor Type: Carpet
Dimensions: —
Floor Type: Carpet
Dimensions: —
Floor Type: Carpet
Full Bathrooms: 4
Bathroom Amenities: Whirlpool,Separate Shower,Double Sink
Bathroom in Basement: 0
Rooms: Den,Eating Area,Gallery,Library,Recreation Room,Sun Room,Utility Room-1st Floor
Basement Description: Slab
Other Specifics
| 5 | |
| — | |
| Brick,Circular | |
| Patio, In Ground Pool | |
| Cul-De-Sac,Horses Allowed,Landscaped,Wooded | |
| 5.11 ACRES | |
| Interior Stair,Pull Down Stair | |
| Full | |
| Vaulted/Cathedral Ceilings, Skylight(s), First Floor Bedroom | |
| Double Oven, Microwave, Dishwasher, Refrigerator, Bar Fridge, Washer, Dryer, Disposal | |
| Not in DB | |
| Pool, Horse-Riding Area, Water Rights, Street Paved | |
| — | |
| — | |
| Wood Burning, Attached Fireplace Doors/Screen, Gas Log, Gas Starter |
Tax History
| Year | Property Taxes |
|---|---|
| 2008 | $13,500 |
Contact Agent
Nearby Sold Comparables
Contact Agent
Listing Provided By
Baird & Warner





