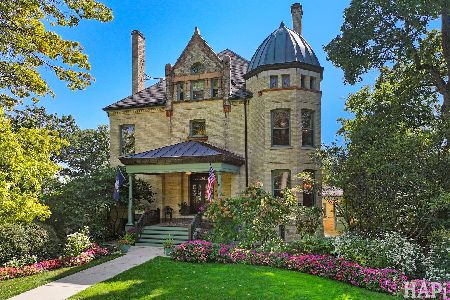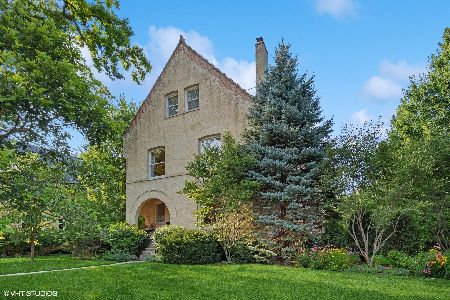36 Macarthur Loop, Highland Park, Illinois 60035
$935,000
|
Sold
|
|
| Status: | Closed |
| Sqft: | 4,016 |
| Cost/Sqft: | $234 |
| Beds: | 4 |
| Baths: | 4 |
| Year Built: | 1890 |
| Property Taxes: | $22,688 |
| Days On Market: | 1774 |
| Lot Size: | 0,24 |
Description
The historic charm of this beautiful Ft. Sheridan home located on a bluff overlooking the lake is a world of "Rooms with a View". The lakeside property is positioned adjacent to the forest preserve with miles of trails, sweeping landscapes and beaches creating a distinctive setting. The home's elegant high ceilings, numerous fireplaces, and original woodwork are distinctive features of the officer mansions designed by Holabird and Roche, Chicago's oldest architecture firm. The lovely formal living and dining room provide lake views and easily access the beautiful chef's kitchen, with high end stainless appliances, custom stone counters and a huge butler's pantry. An expansive great room surrounded with windows leads to a three-season porch and spacious balcony accessing the patio, garden and additional lake views. The primary suite includes a large bath with steam shower, heated floors and private study with fireplace. The third floor provides a sanctuary offering spacious comfort. Fenced yard and 3 car garage. For anyone who wishes to enjoy the peace and serenity of the nature with the amenities of modern life this is a perfect home.
Property Specifics
| Single Family | |
| — | |
| Traditional | |
| 1890 | |
| Full | |
| LIEUTENANT'S MANSION | |
| No | |
| 0.24 |
| Lake | |
| Fort Sheridan | |
| — / Not Applicable | |
| None | |
| Lake Michigan | |
| Sewer-Storm | |
| 11024840 | |
| 16102040050000 |
Nearby Schools
| NAME: | DISTRICT: | DISTANCE: | |
|---|---|---|---|
|
Grade School
Oak Terrace Elementary School |
112 | — | |
|
Middle School
Northwood Junior High School |
112 | Not in DB | |
|
High School
Highland Park High School |
113 | Not in DB | |
Property History
| DATE: | EVENT: | PRICE: | SOURCE: |
|---|---|---|---|
| 1 Jul, 2021 | Sold | $935,000 | MRED MLS |
| 9 Apr, 2021 | Under contract | $939,000 | MRED MLS |
| 18 Mar, 2021 | Listed for sale | $939,000 | MRED MLS |
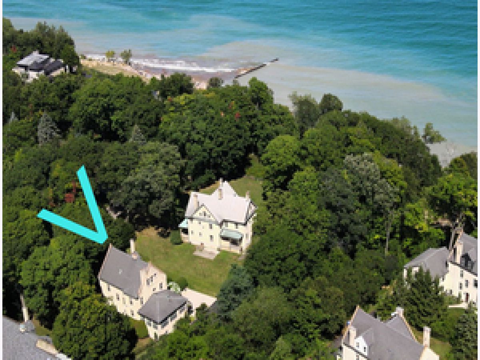
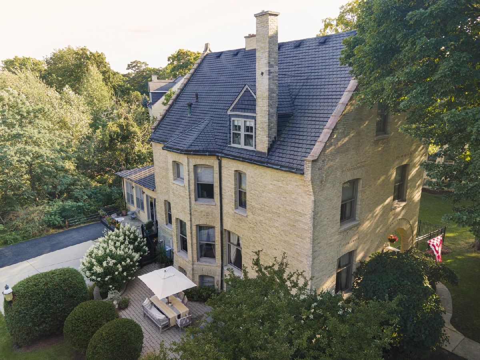
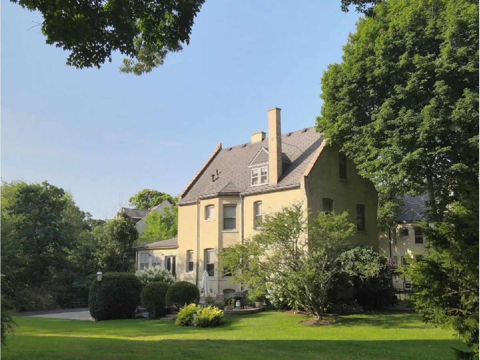
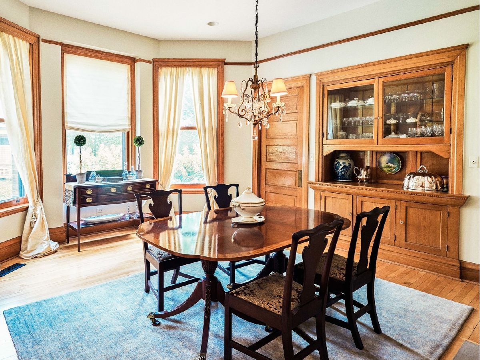
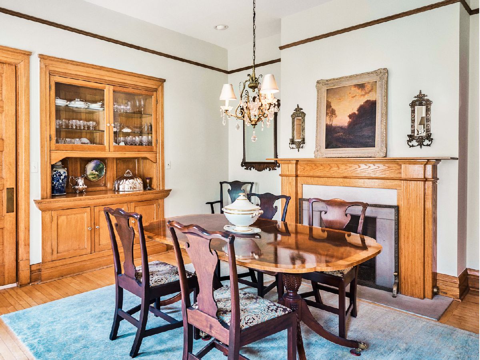
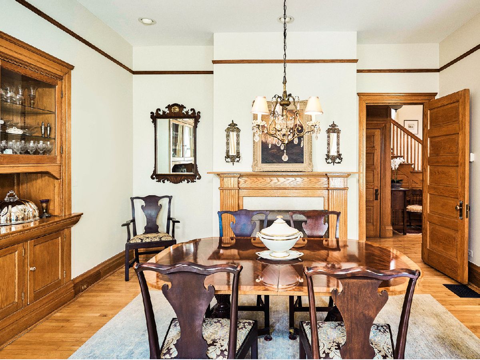
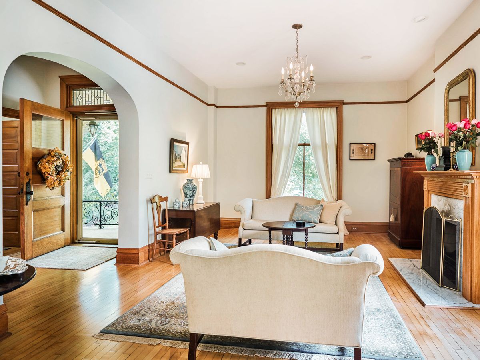
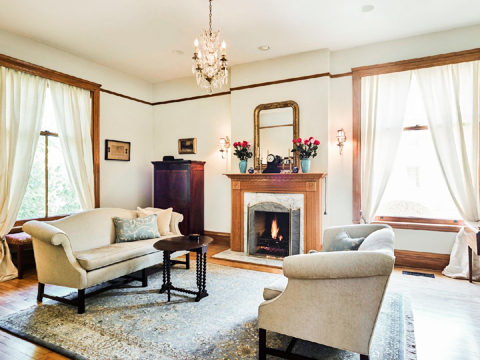
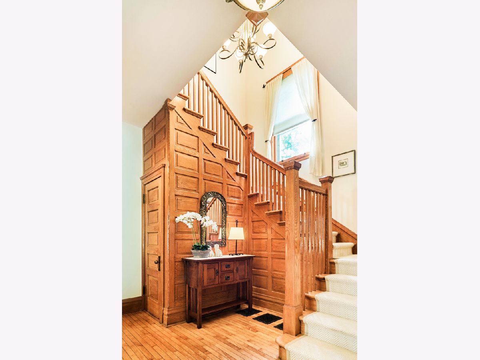
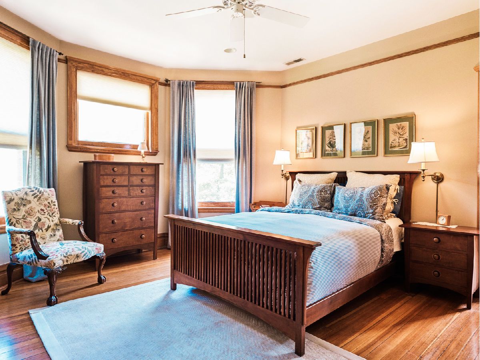
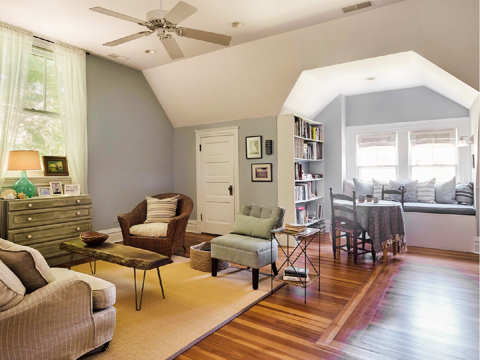
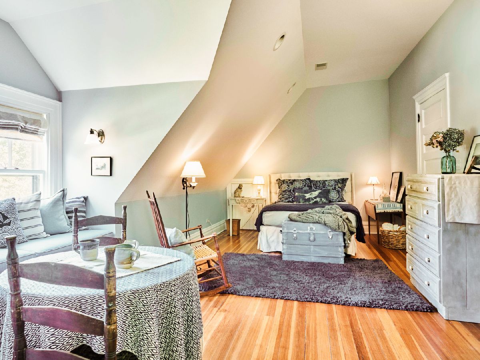
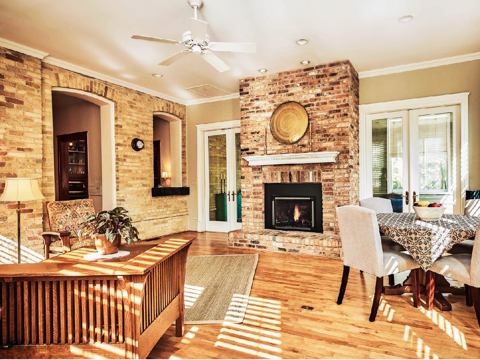
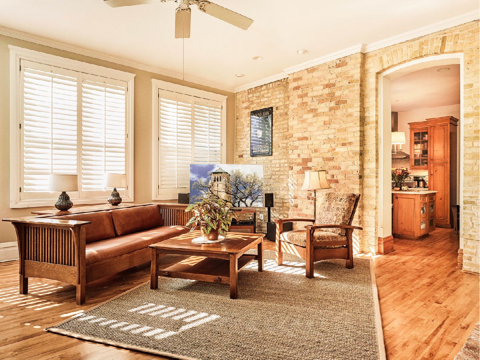
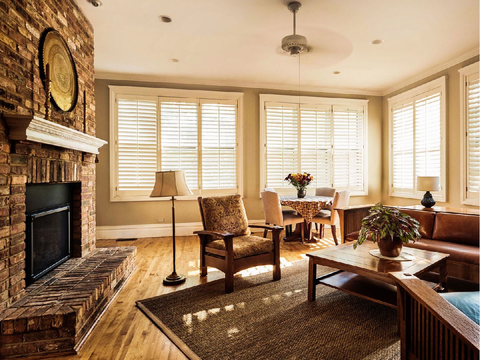
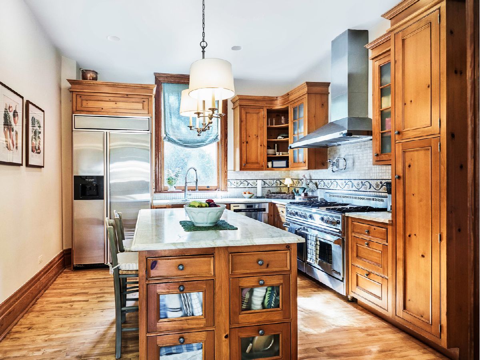
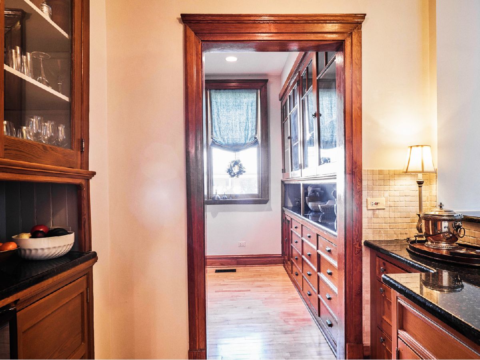
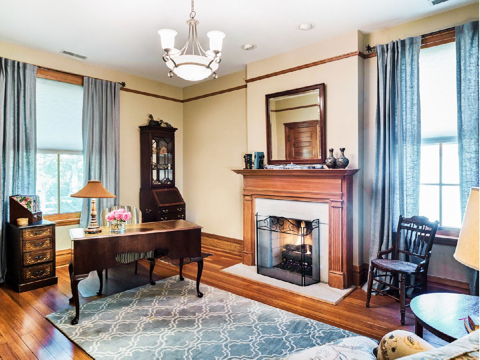
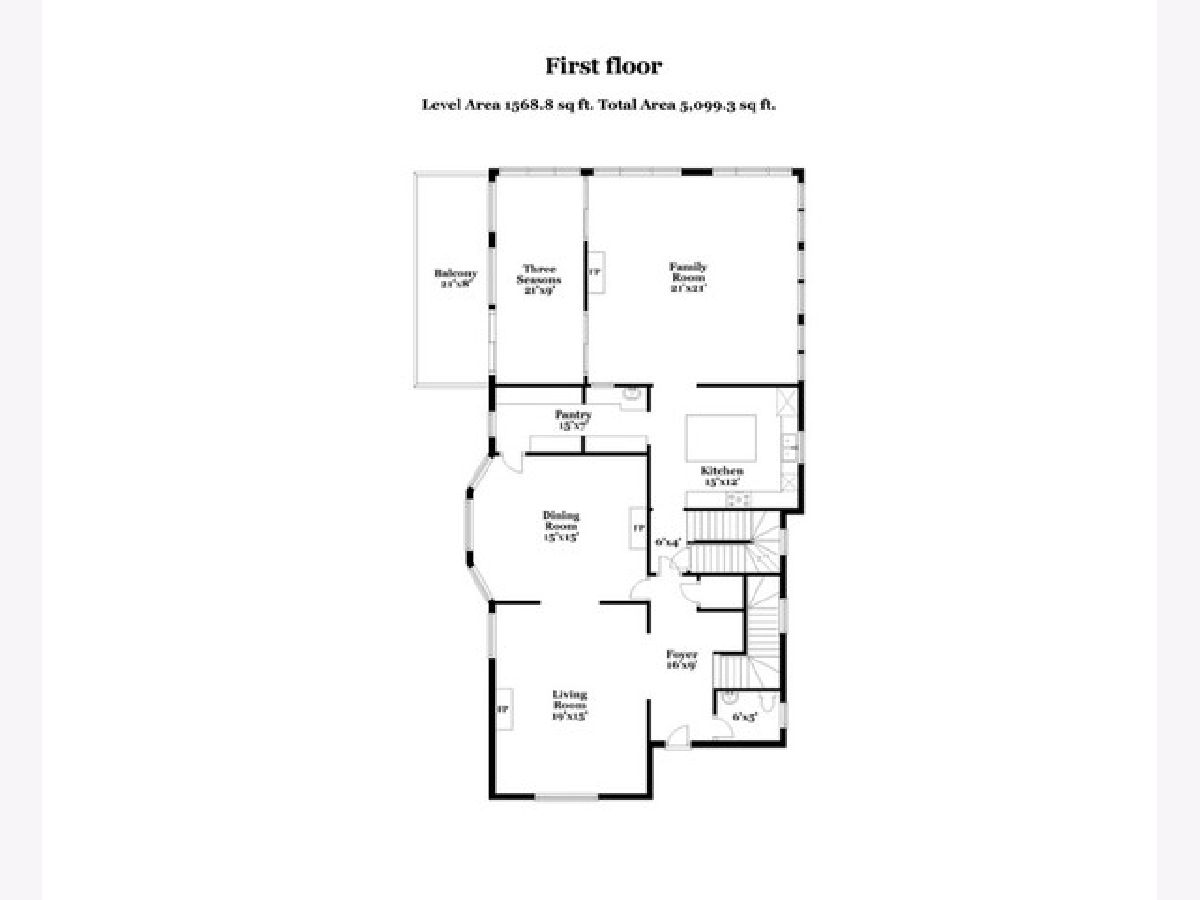
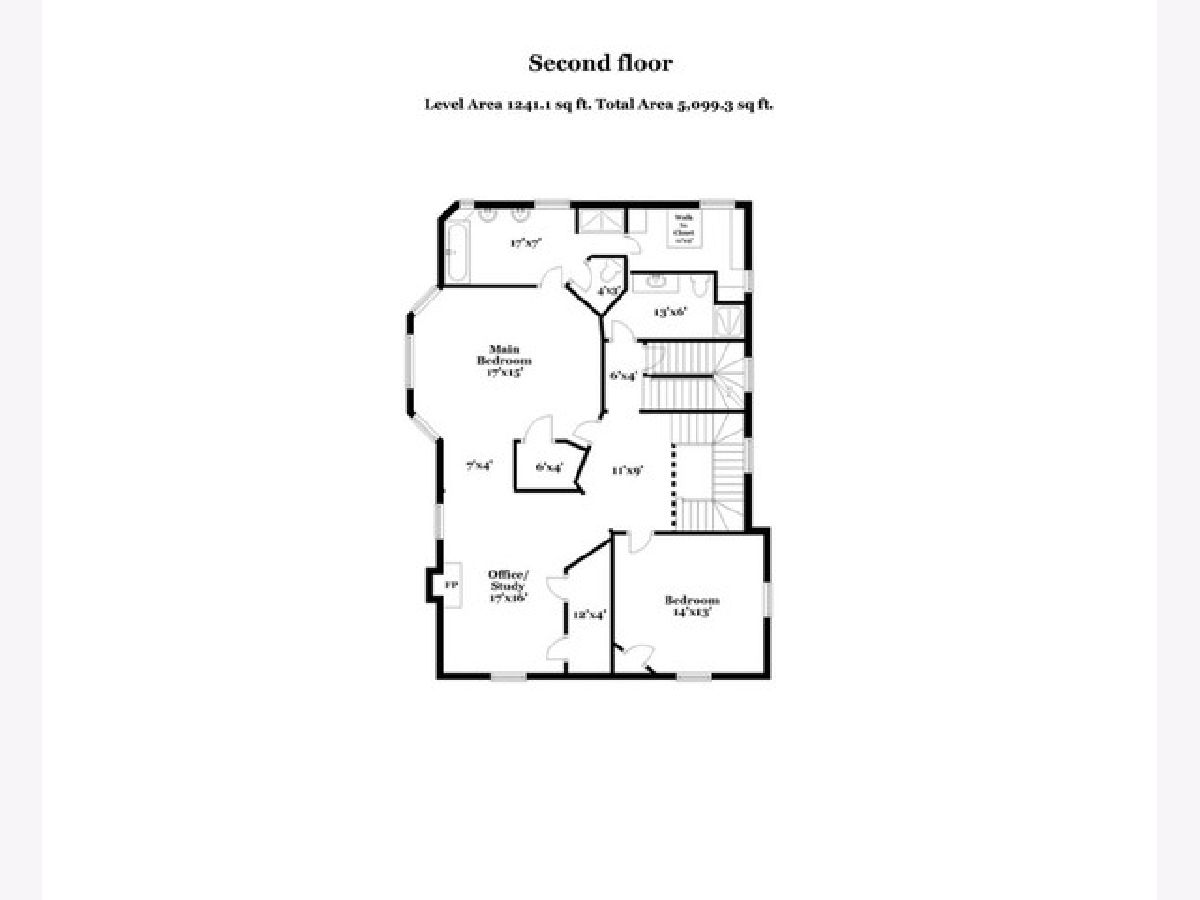
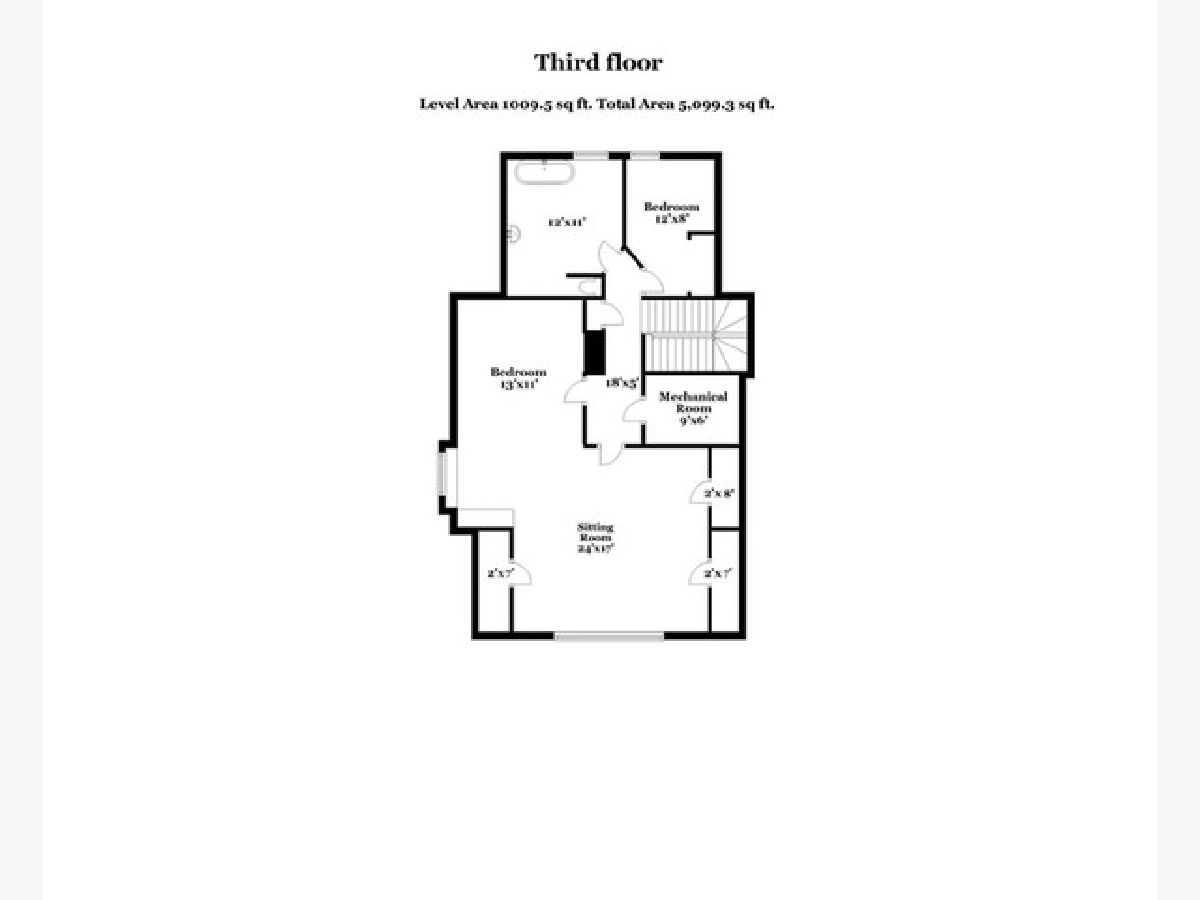
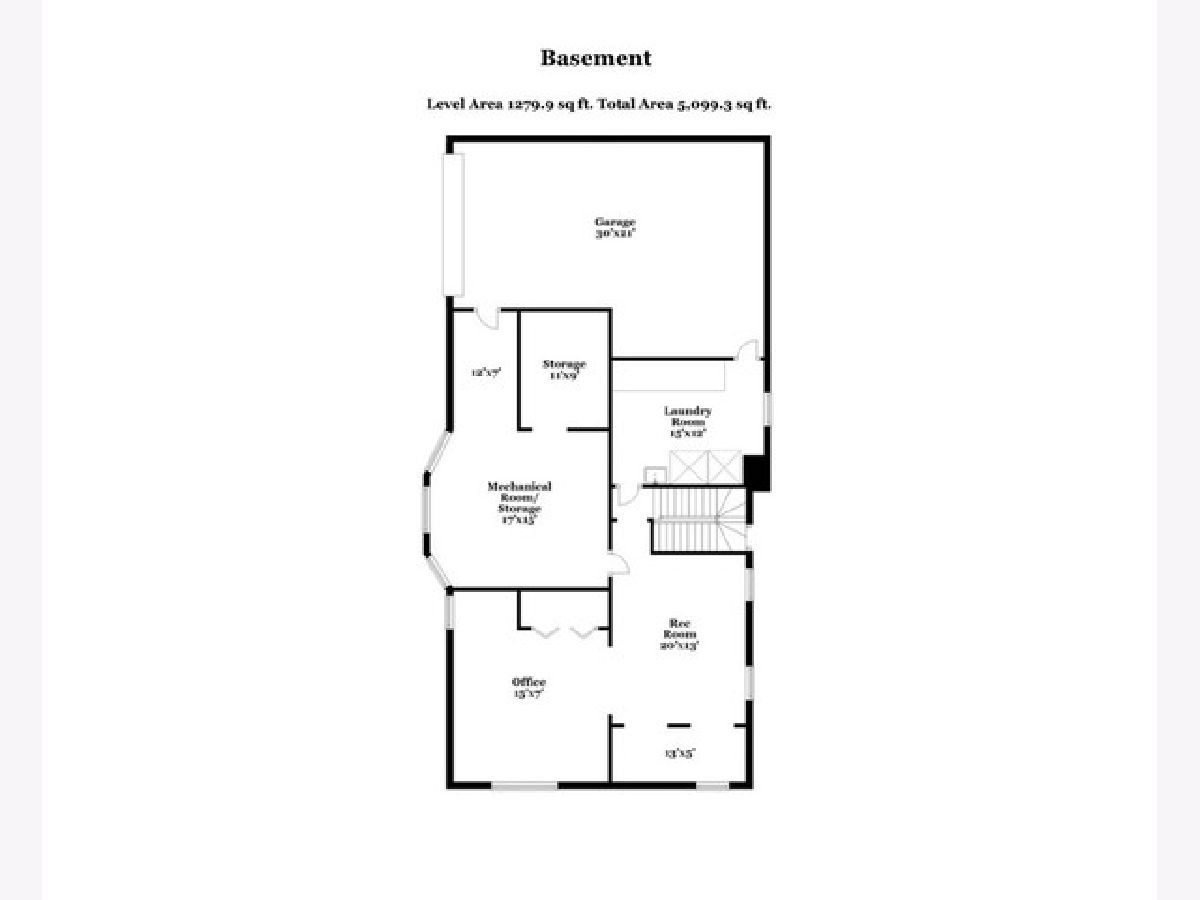
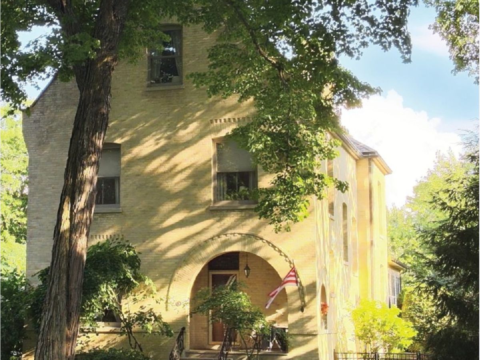
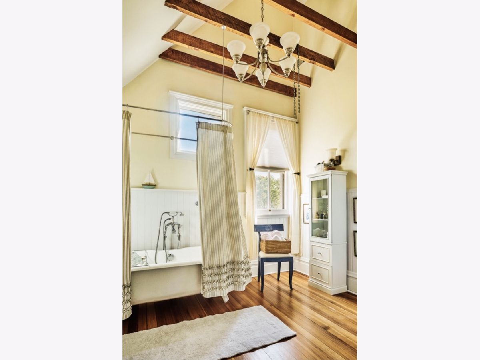
Room Specifics
Total Bedrooms: 4
Bedrooms Above Ground: 4
Bedrooms Below Ground: 0
Dimensions: —
Floor Type: Hardwood
Dimensions: —
Floor Type: Hardwood
Dimensions: —
Floor Type: Hardwood
Full Bathrooms: 4
Bathroom Amenities: Whirlpool,Separate Shower,Steam Shower,Double Sink
Bathroom in Basement: 0
Rooms: Sitting Room,Enclosed Porch
Basement Description: Partially Finished,Exterior Access
Other Specifics
| 3 | |
| Stone | |
| Asphalt | |
| Balcony, Storms/Screens | |
| Cul-De-Sac,Landscaped,Water View,Wooded | |
| 88X128X72X139 | |
| Finished,Interior Stair | |
| Full | |
| Vaulted/Cathedral Ceilings, Bar-Wet, Hardwood Floors | |
| Double Oven, Microwave, Dishwasher, Refrigerator, Freezer, Washer, Dryer, Disposal, Wine Refrigerator | |
| Not in DB | |
| — | |
| — | |
| — | |
| Wood Burning, Gas Log |
Tax History
| Year | Property Taxes |
|---|---|
| 2021 | $22,688 |
Contact Agent
Nearby Similar Homes
Nearby Sold Comparables
Contact Agent
Listing Provided By
Coldwell Banker Realty

