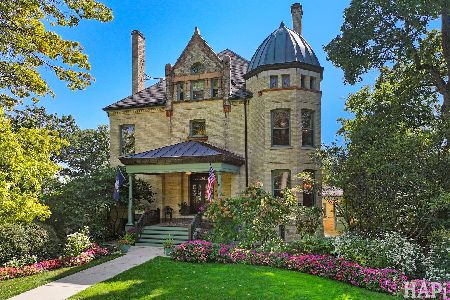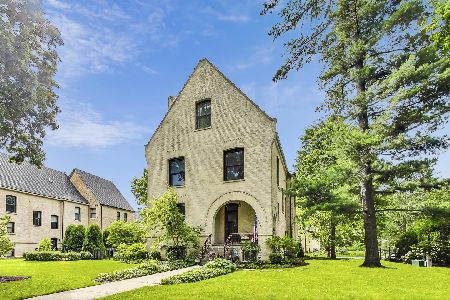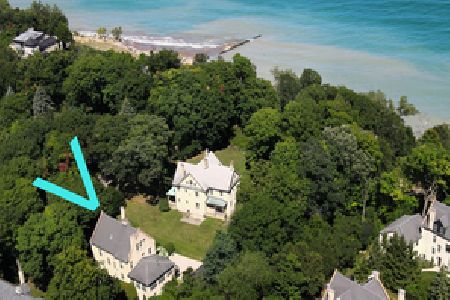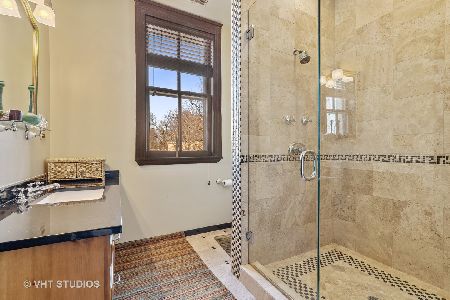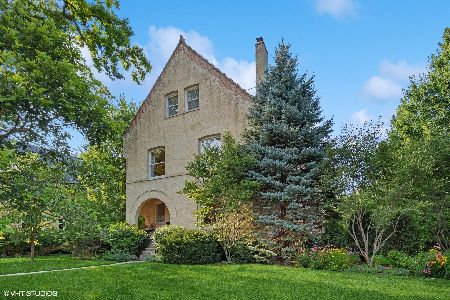46 Macarthur Loop, Highland Park, Illinois 60035
$595,000
|
Sold
|
|
| Status: | Closed |
| Sqft: | 5,260 |
| Cost/Sqft: | $116 |
| Beds: | 5 |
| Baths: | 6 |
| Year Built: | 1890 |
| Property Taxes: | $25,379 |
| Days On Market: | 2307 |
| Lot Size: | 0,30 |
Description
Historic Ft. Sheridan Lieutenant's Mansion. 3 story addition features great family room, master suite and 3rd floor living space. Generous room sizes. Chef's kitchen opens to family room. Large 2 car garage and full walk out basement. Fabulous location with views of Lake Michigan and ravine. Updated interior. Hard wood floors. Beautiful woodwork. 3 balconies/decks. Employees or directors of JPMorgan Chase & Co. and its direct and indirect subsidiaries are strictly prohibited from directly or indirectly purchasing any property owned or serviced by or on behalf of JPMorgan Chase & Co. or its direct and indirect subsidiaries.
Property Specifics
| Single Family | |
| — | |
| Brownstone | |
| 1890 | |
| Full | |
| COLONIAL | |
| No | |
| 0.3 |
| Lake | |
| Fort Sheridan | |
| 335 / Quarterly | |
| Insurance,Other | |
| Public | |
| Public Sewer | |
| 10535630 | |
| 16102040040000 |
Nearby Schools
| NAME: | DISTRICT: | DISTANCE: | |
|---|---|---|---|
|
Grade School
Oak Terrace Elementary School |
112 | — | |
|
Middle School
Northwood Junior High School |
112 | Not in DB | |
|
High School
Highland Park High School |
113 | Not in DB | |
Property History
| DATE: | EVENT: | PRICE: | SOURCE: |
|---|---|---|---|
| 14 Apr, 2020 | Sold | $595,000 | MRED MLS |
| 18 Feb, 2020 | Under contract | $612,000 | MRED MLS |
| — | Last price change | $672,000 | MRED MLS |
| 1 Oct, 2019 | Listed for sale | $712,500 | MRED MLS |
Room Specifics
Total Bedrooms: 5
Bedrooms Above Ground: 5
Bedrooms Below Ground: 0
Dimensions: —
Floor Type: Hardwood
Dimensions: —
Floor Type: Hardwood
Dimensions: —
Floor Type: Hardwood
Dimensions: —
Floor Type: —
Full Bathrooms: 6
Bathroom Amenities: Whirlpool,Separate Shower
Bathroom in Basement: 0
Rooms: Kitchen,Bedroom 5,Game Room,Storage
Basement Description: Unfinished,Exterior Access
Other Specifics
| 2 | |
| — | |
| Concrete | |
| — | |
| Cul-De-Sac | |
| 13068 | |
| — | |
| Full | |
| Hardwood Floors, In-Law Arrangement | |
| — | |
| Not in DB | |
| — | |
| — | |
| — | |
| — |
Tax History
| Year | Property Taxes |
|---|---|
| 2020 | $25,379 |
Contact Agent
Nearby Similar Homes
Nearby Sold Comparables
Contact Agent
Listing Provided By
Coldwell Banker Realty

