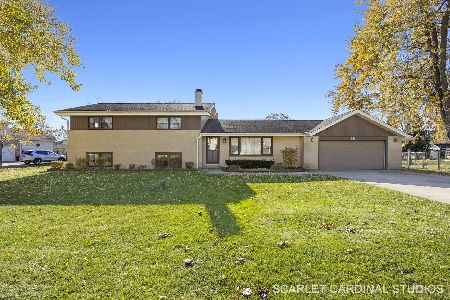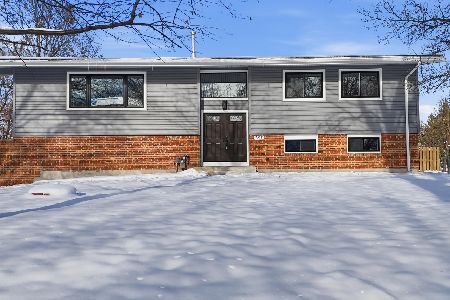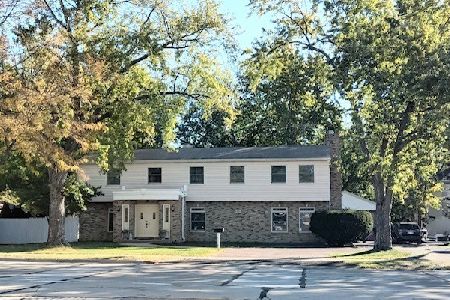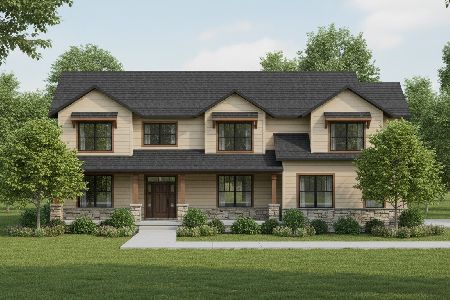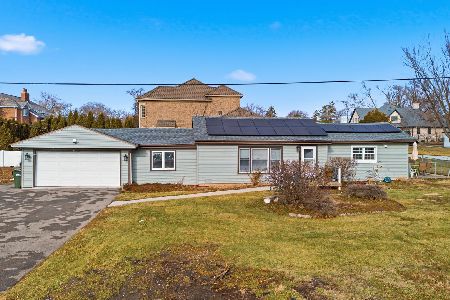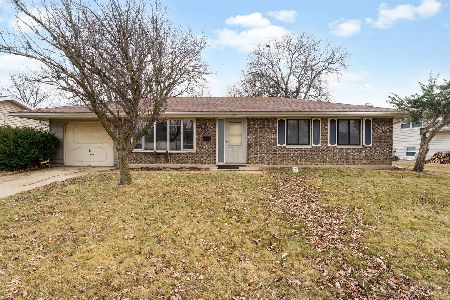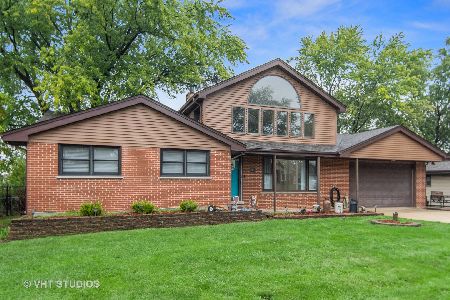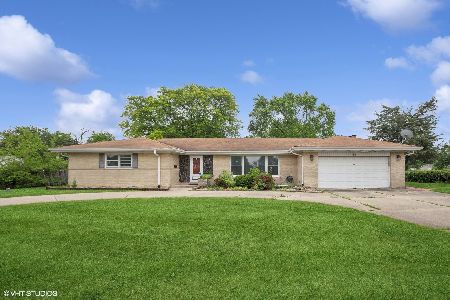36 Niagara Avenue, Schaumburg, Illinois 60193
$425,000
|
Sold
|
|
| Status: | Closed |
| Sqft: | 2,559 |
| Cost/Sqft: | $174 |
| Beds: | 4 |
| Baths: | 3 |
| Year Built: | 1979 |
| Property Taxes: | $7,820 |
| Days On Market: | 2695 |
| Lot Size: | 0,46 |
Description
MUST SEE! RECENT REHAB. This beautiful house has it all. Brand New Furnace and Humidifier. Great room has wood burning fireplace, new custom windows, vaulted ceilings and hardwood flooring. The new Kitchen opens to the great room and has custom cabinets, granite counters, S/S appliances and custom back splash. The bathrooms are all new with high end materials, custom vanities, granite sinks, custom marble tile flooring and tub/shower surround. The roof, kitchen, bathrooms, custom wood windows, refinished hardwood flooring, garage door, deck, sump pump, concrete driveway and stone walkway are all 0-4 years new. The cedar siding has been replaced. The bedrooms are large with large closet space. Check out the loft and family room with another fireplace. The English basement is waiting to be finished. The yard goes on forever with back lot, patio, custom deck and gazebo. Enjoy the summers in your private heated pool. Well water for the outside and City water for inside. Bring All Offers!
Property Specifics
| Single Family | |
| — | |
| — | |
| 1979 | |
| Full,English | |
| 2 STORY | |
| No | |
| 0.46 |
| Cook | |
| — | |
| 0 / Not Applicable | |
| None | |
| Public | |
| Public Sewer | |
| 10111290 | |
| 07341190080000 |
Nearby Schools
| NAME: | DISTRICT: | DISTANCE: | |
|---|---|---|---|
|
Grade School
Buzz Aldrin Elementary School |
54 | — | |
|
Middle School
Robert Frost Junior High School |
54 | Not in DB | |
|
High School
J B Conant High School |
211 | Not in DB | |
Property History
| DATE: | EVENT: | PRICE: | SOURCE: |
|---|---|---|---|
| 15 Mar, 2019 | Sold | $425,000 | MRED MLS |
| 31 Jan, 2019 | Under contract | $445,000 | MRED MLS |
| — | Last price change | $450,000 | MRED MLS |
| 13 Oct, 2018 | Listed for sale | $450,000 | MRED MLS |
Room Specifics
Total Bedrooms: 4
Bedrooms Above Ground: 4
Bedrooms Below Ground: 0
Dimensions: —
Floor Type: Carpet
Dimensions: —
Floor Type: Carpet
Dimensions: —
Floor Type: Carpet
Full Bathrooms: 3
Bathroom Amenities: —
Bathroom in Basement: 0
Rooms: Loft
Basement Description: Unfinished
Other Specifics
| 2 | |
| Concrete Perimeter | |
| Concrete | |
| Deck, Patio, Above Ground Pool | |
| Corner Lot,Fenced Yard,Landscaped | |
| 100X200.40 | |
| — | |
| Full | |
| Vaulted/Cathedral Ceilings, Hardwood Floors | |
| — | |
| Not in DB | |
| Sidewalks, Street Lights, Street Paved | |
| — | |
| — | |
| Wood Burning |
Tax History
| Year | Property Taxes |
|---|---|
| 2019 | $7,820 |
Contact Agent
Nearby Similar Homes
Nearby Sold Comparables
Contact Agent
Listing Provided By
KDC Properties Inc

