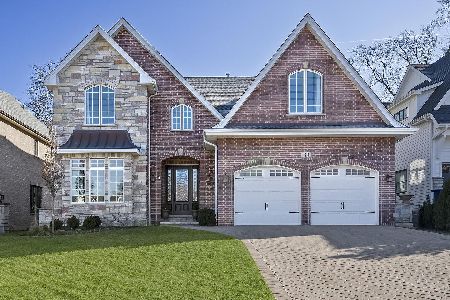36 Oxford Avenue, Clarendon Hills, Illinois 60514
$1,225,000
|
Sold
|
|
| Status: | Closed |
| Sqft: | 0 |
| Cost/Sqft: | — |
| Beds: | 5 |
| Baths: | 5 |
| Year Built: | 2009 |
| Property Taxes: | $6,136 |
| Days On Market: | 5971 |
| Lot Size: | 0,00 |
Description
A TRUE WALK TO EVERYTHING LOCATION. PROSPECT PARK RIGHT AROUND THE CORNER. WHAT EVERYONE IS DESIRING-BRAND NEW CONSTRUCTION IN AN AWESONE NEIGHBORHOOD! WIDE PLANKED WHITE OAK FLRS; WOLF,SUB ZERO, BOSCH APPLS; WROUGHT IRON RAILING;GORGEOUS MAHOGANY ENTRY DOOR; EXQUISITE COFFERED CEILING IN FAM RM; 9'8" CEILING HGT ON 1ST FLR; VAULTED CEILINGS IN BEDRMS; 10' CEILING IN FIN LOWER LEVEL. PRIVATE LARGE BACKYARD W/PATIO.
Property Specifics
| Single Family | |
| — | |
| Traditional | |
| 2009 | |
| Full | |
| — | |
| No | |
| 0 |
| Du Page | |
| — | |
| 0 / Not Applicable | |
| None | |
| Lake Michigan | |
| Public Sewer | |
| 07338420 | |
| 0910219021 |
Nearby Schools
| NAME: | DISTRICT: | DISTANCE: | |
|---|---|---|---|
|
Grade School
Prospect Elementary School |
181 | — | |
|
Middle School
Clarendon Hills Middle School |
181 | Not in DB | |
|
High School
Hinsdale Central High School |
86 | Not in DB | |
Property History
| DATE: | EVENT: | PRICE: | SOURCE: |
|---|---|---|---|
| 30 Jul, 2010 | Sold | $1,225,000 | MRED MLS |
| 31 May, 2010 | Under contract | $1,329,000 | MRED MLS |
| — | Last price change | $1,375,000 | MRED MLS |
| 30 Sep, 2009 | Listed for sale | $1,375,000 | MRED MLS |
| 2 May, 2014 | Sold | $1,275,000 | MRED MLS |
| 19 Feb, 2014 | Under contract | $1,319,000 | MRED MLS |
| 8 Feb, 2014 | Listed for sale | $1,319,000 | MRED MLS |
Room Specifics
Total Bedrooms: 5
Bedrooms Above Ground: 5
Bedrooms Below Ground: 0
Dimensions: —
Floor Type: Carpet
Dimensions: —
Floor Type: Carpet
Dimensions: —
Floor Type: Carpet
Dimensions: —
Floor Type: —
Full Bathrooms: 5
Bathroom Amenities: Whirlpool,Steam Shower,Double Sink
Bathroom in Basement: 1
Rooms: Bonus Room,Bedroom 5,Breakfast Room,Den,Gallery,Loft,Recreation Room,Study,Sun Room,Utility Room-2nd Floor
Basement Description: Finished
Other Specifics
| 2 | |
| — | |
| — | |
| Patio | |
| — | |
| 60X156 | |
| — | |
| Full | |
| Vaulted/Cathedral Ceilings | |
| Double Oven, Microwave, Dishwasher, Refrigerator, Washer, Dryer, Disposal | |
| Not in DB | |
| Sidewalks, Street Lights, Street Paved | |
| — | |
| — | |
| Wood Burning, Gas Starter |
Tax History
| Year | Property Taxes |
|---|---|
| 2010 | $6,136 |
| 2014 | $18,165 |
Contact Agent
Nearby Similar Homes
Nearby Sold Comparables
Contact Agent
Listing Provided By
RE/MAX Elite









