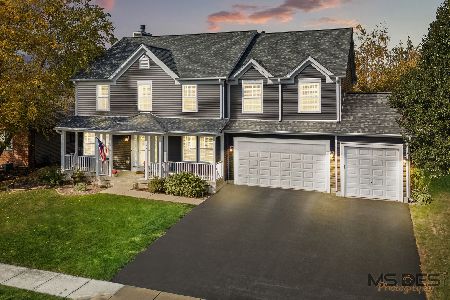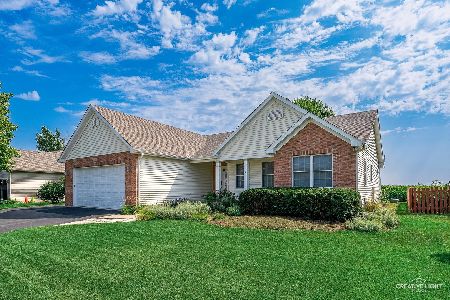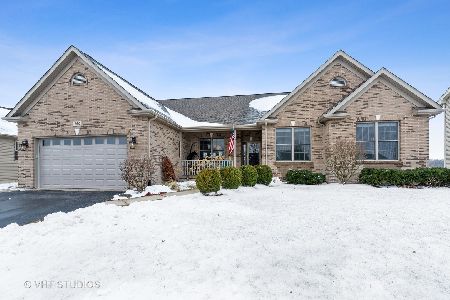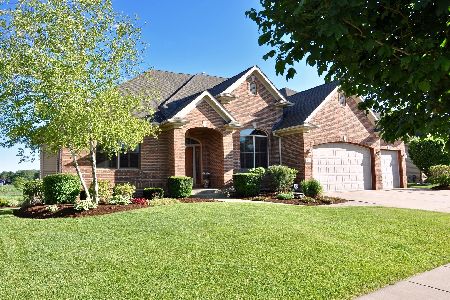360 Eli Barnes Court, Sycamore, Illinois 60178
$335,000
|
Sold
|
|
| Status: | Closed |
| Sqft: | 2,174 |
| Cost/Sqft: | $156 |
| Beds: | 3 |
| Baths: | 4 |
| Year Built: | 2004 |
| Property Taxes: | $8,246 |
| Days On Market: | 2394 |
| Lot Size: | 0,25 |
Description
Better Move Fast on this 4 bedroom, 3.1 bath home in prestigious neighborhood of Heron Creek. Home sits on a premium lot which features culdesac & pond view. Newer hardwood flooring in entry, dining, kitchen & eating area. Removed wall between kitchen & great room, new trex weather proof deck, changed fireplace from wood to gas. Changed first floor laundry to basement and added bench, hooks, cabinets but can be changed back to 1st fl laundry. Finished lookout/walkout basement completes this home with recreation room, bedroom, workout room and state of the art laundry room:) basement flooring is Stained Concrete gorgeous. Welcome summer on this upper end paver brick patio overlooking the pond and non buildable land behind your home for privacy. 3 car tandem garage with staiway to basement. SQUARE FOOTAGE MAIN LEVEL 2174 FINISHED LOOKOUT WALKOUT BASEMENT 1200= 3374 SQ FT. TOTAL FINISED. RELAX & ENJOY A PREMIUM LIFESTYLE!
Property Specifics
| Single Family | |
| — | |
| Ranch | |
| 2004 | |
| Full,English | |
| — | |
| Yes | |
| 0.25 |
| De Kalb | |
| Heron Creek | |
| 470 / Annual | |
| Insurance | |
| Public | |
| Public Sewer | |
| 10375942 | |
| 0621377038 |
Property History
| DATE: | EVENT: | PRICE: | SOURCE: |
|---|---|---|---|
| 14 May, 2010 | Sold | $310,000 | MRED MLS |
| 26 Mar, 2010 | Under contract | $339,900 | MRED MLS |
| 17 Mar, 2010 | Listed for sale | $339,900 | MRED MLS |
| 28 Aug, 2019 | Sold | $335,000 | MRED MLS |
| 27 Jul, 2019 | Under contract | $340,000 | MRED MLS |
| — | Last price change | $350,000 | MRED MLS |
| 9 May, 2019 | Listed for sale | $350,000 | MRED MLS |
| 23 Apr, 2021 | Sold | $400,620 | MRED MLS |
| 18 Mar, 2021 | Under contract | $395,000 | MRED MLS |
| 17 Mar, 2021 | Listed for sale | $395,000 | MRED MLS |
Room Specifics
Total Bedrooms: 4
Bedrooms Above Ground: 3
Bedrooms Below Ground: 1
Dimensions: —
Floor Type: Carpet
Dimensions: —
Floor Type: Carpet
Dimensions: —
Floor Type: —
Full Bathrooms: 4
Bathroom Amenities: Whirlpool,Separate Shower
Bathroom in Basement: 1
Rooms: Enclosed Porch,Exercise Room,Great Room,Recreation Room
Basement Description: Partially Finished
Other Specifics
| 3 | |
| Concrete Perimeter | |
| Asphalt | |
| Deck, Patio, Porch, Brick Paver Patio, Storms/Screens | |
| Cul-De-Sac,Pond(s),Water View | |
| 80 X 135 | |
| — | |
| Full | |
| Vaulted/Cathedral Ceilings, Hardwood Floors, Walk-In Closet(s) | |
| Range, Microwave, Dishwasher, Refrigerator, Washer, Dryer, Disposal, Water Softener | |
| Not in DB | |
| Sidewalks, Street Lights, Street Paved | |
| — | |
| — | |
| Attached Fireplace Doors/Screen, Gas Log |
Tax History
| Year | Property Taxes |
|---|---|
| 2010 | $7,855 |
| 2019 | $8,246 |
| 2021 | $8,393 |
Contact Agent
Nearby Similar Homes
Nearby Sold Comparables
Contact Agent
Listing Provided By
Coldwell Banker The Real Estate Group - Sycamore







